This week, I’ve been working on a design plan for a client with an oddly-shaped living room. For me, space-planning is all about creating a furniture arrangement that is in harmony with the architecture. That can be particularly challenging in a room like this one:
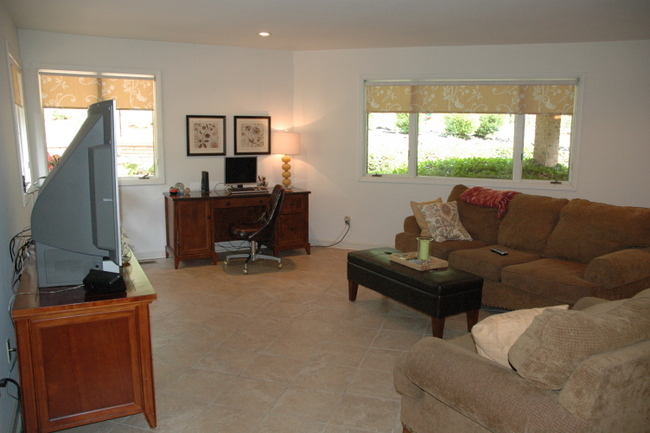
Living Room with Diagonal Wall
The room has 5 walls, and the wall with the bank of windows runs on the diagonal. The area opposite these window walls is almost a hallway from the front of the house (to the right of this room) to the dining room and kitchen (to the left of this room). My client wants new seating and a rug for this room, as well as accessories to warm up this tiled space. The first thing we needed to do was to establish how to arrange the furniture to address the unusual architecture of the room. This is the floorplan I came up with:

Rather than ignoring the architecture, we addressed it by using the bank of windows as our focal point for the living room. Now you are facing a lovely view, but can also see the television when seated. An art grouping will replace where the television was formerly, which is the first thing you see when you walk in from the entry (see arrow). My client was having a difficult time visualizing the finished room, so I created an Inspiration Board to bring together the items I selected for the living room:
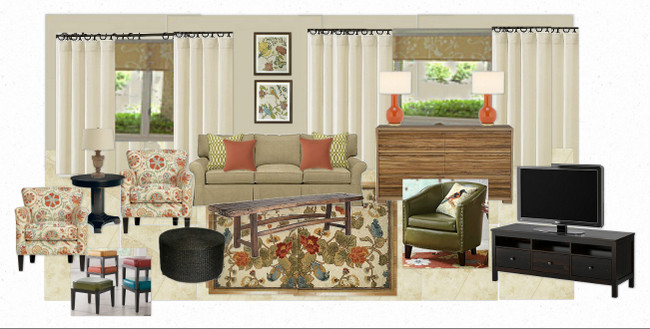
Inspiration Board by The Decorologist
Do you have a room that stumps you when arranging your furniture? What architectural feature gives you the most difficulty when arranging your room?

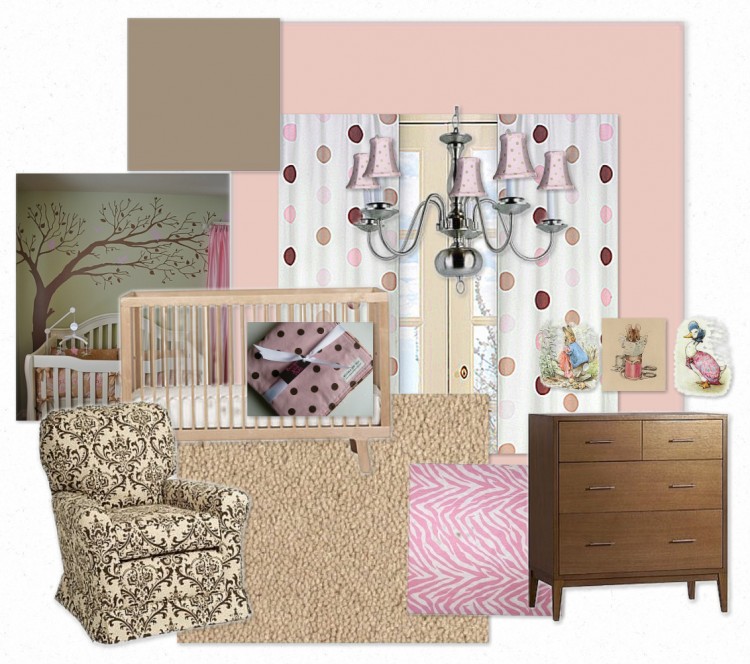
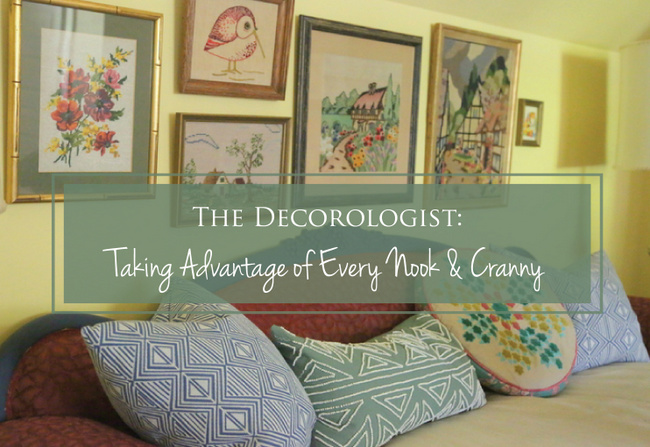
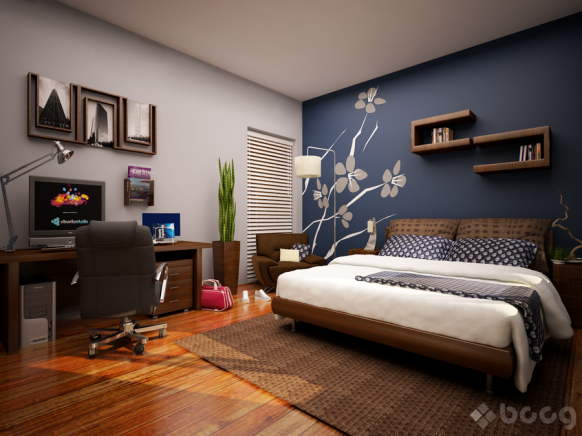
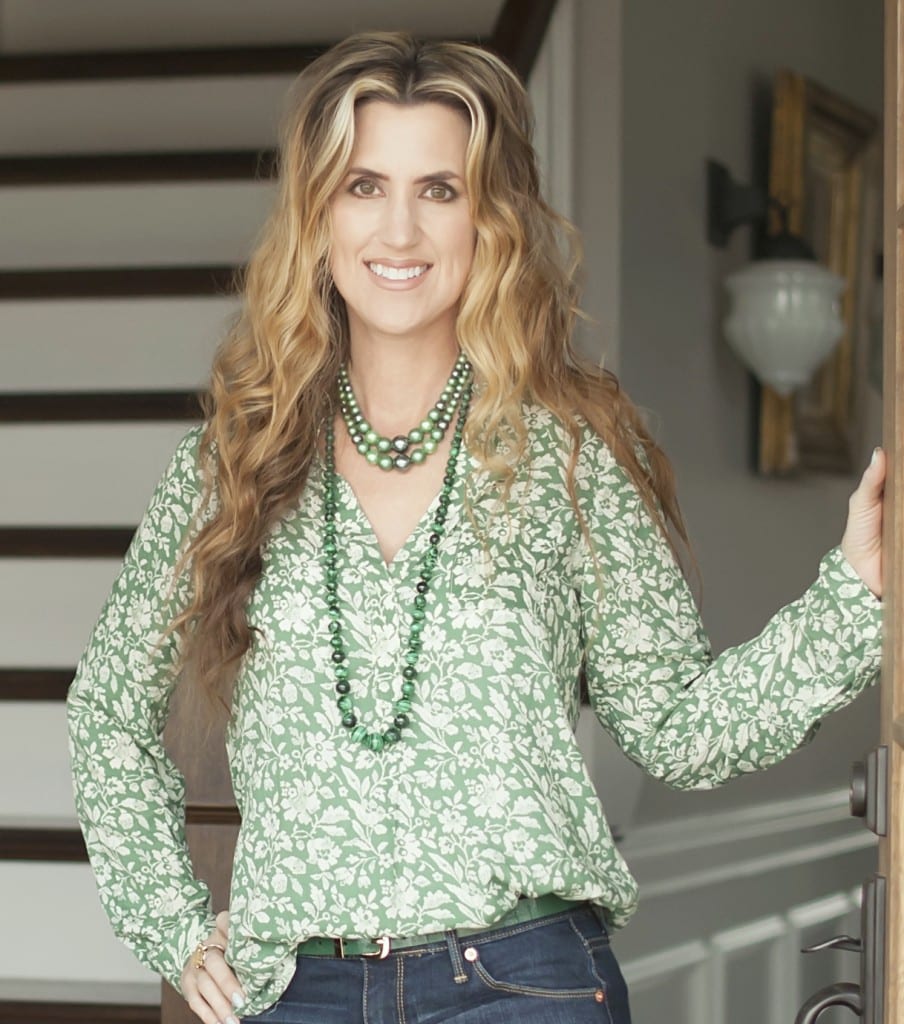


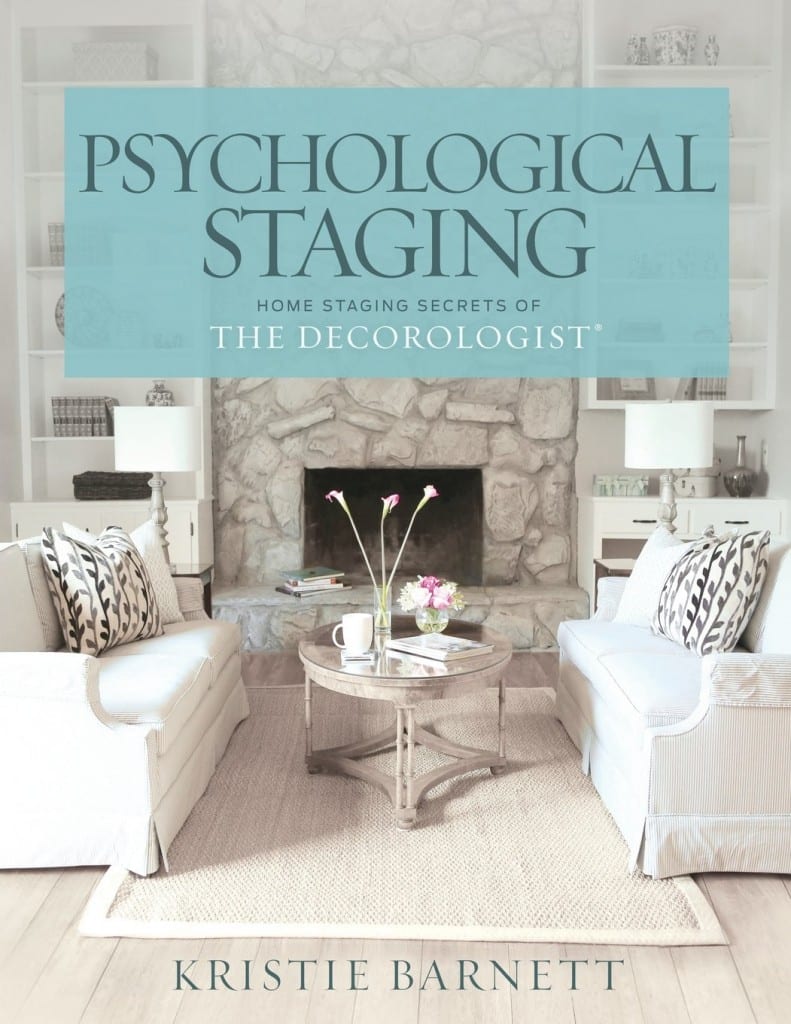
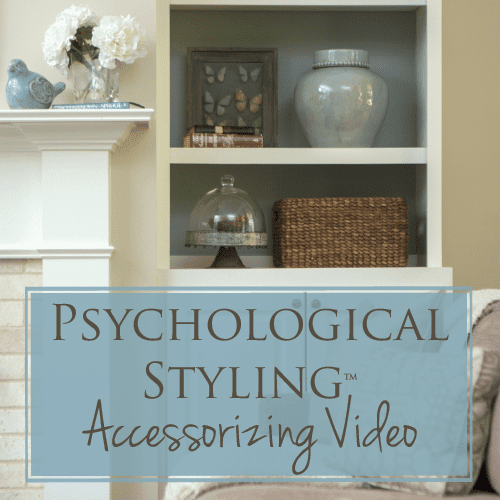
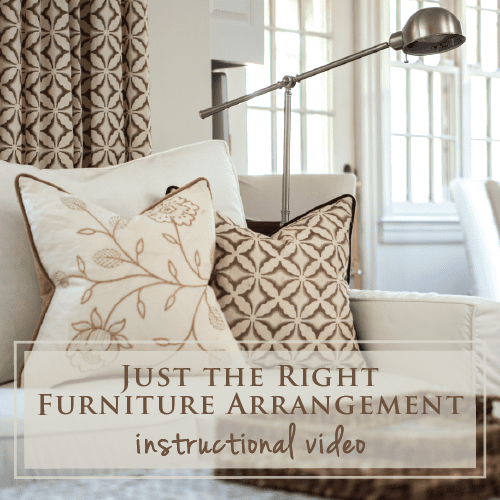

I just arranged a living room on the diagonal this past weekend and boy what a difference! The room not only seems larger but the focus went from being squarely on the television (which couldn’t be moved due to the cable outlet placement) to the lovely — and often used — fireplace. It also helped create an atmosphere of intimacy in the room whereas before it was cold and uninviting. Great post! Thanks for sharing.
Yes! Our living room is basically a rectangle but our fireplace is set in a corner, so it’s on the diagonal. It completely throws me off.
Sara,
I have a post I wrote about the corner fireplace dilemma – see if this helps: https://thedecorologist.com/how-to-arrange-furniture-in-a-room-with-a-corner-fireplace
That DOES help! And it provides a nice visual to give my husband when I make him help me move the furniture, haha!
My master bedroom! I can’t figure out how to create the romantic serenity I desire! Our room is huge but the windows are awkwardly placed. Our bed covers half of the one window on the far wall… It looks awkward. I wish I could find a solution!
hilary – focus on making your bed the focal point of the room. where do the windows fall on the wall opposite the entrance? that’s probably where i would try to put the bed.
Kristie, you have done it again, left brain/right brain–they’re both workin’ for you! Super plan…and you make it seem as though this was so obvious! The swivel chair is a really good detail too, with it’s flexibility for TV or conversation. (I really like it that you DID NOT make the TV the focal point!) Will we see the finished room in another post? For Hilary would you suggest that she graph out the room and cut out furniture pieces and play around with it?
So much easier than shlepping a bed across the room!
My foyer! I have a really weird shaped entrance way (with a mirror, to boot) that I’m never happy with the arrangement, no matter what I try! I wish I could hire you Kristie, to come down to Miami-lol! I’m sure even YOU would be stumped!
Miami? That’s quite tempting . . .
Coming down anytime soon? I have a condo right on the ocean side in Miami Beach that I’ll trade (a few days lodging) for your services!
Maria, do you need a professional organizer? ‘Cause I’d come down and trade services for a Miami Beach condo! lol
Yes, I absolutely can relate! There are 4 fireplaces in our home and each fireplace wall is on the diagonal! I recently redid our music room and moved the couch away from the wall and put it on the diagonal to face the fireplace. It made the room much cozier.
I’ve got a funky shaped living room. I’m learning about space planning in my interior design course and this room has been challenging. I like what you’re doing in your client’s room.
I think what you’ve done there is brilliant. That is one tough space to work with!
This home is open concept in a weird, stepped (birds-eye view stepped, not sunken stepped) layout. There are also more windows than walls, and then there’s a 3-sided fireplace that seems to have been installed as an afterthought jutting out between the LR and the DR. We’re kind of left with this wide open area that feels a bit like a dance floor! Only, I’m not Ginger, and hubs is not Fred! But… we rent, and that’s why we’re doing the best that we can with the pieces we already own. A true test for redesign!
Great post, Kristie! My immediate thought when I saw the pic was to go with that diagonal wall. I have a rectangular living room with a large picture window flanked by equal built-in bookshelves and no place to put a TV. I want the window to be the focal point as that is what you see when you walk in the room and my two sofas are in an L-shape facing the window. I just can’t figure out where to put the TV. Right now the old behemoth (til it dies-it weighs 157 lbs) is sitting on the built-in bench in front of the window and I hate it. I have considered cutting out some of the shelves to fit a flat screen in once we upgrade, but I am just not sure.
I love your inspiration board for this room! It’s so much more cheerful and bright than the existing brown and beige color scheme. I hope that we get to see the “afters” of this room.
Hi Kristie,
I’ve got a dilemma. I moved into a small open room condo. Im having furniture issues and room arrangement. Ive looked at dozens of magazines and interent sites for furniture placement and ideas. There is a large lanai slide glass door with vertical blinds. I don’t have the option of removing them. The wall for the cable is on a very small diagonal, off to the right of the lanai door. I am a movie addict; so I love my television. I was so looking forward to a long tv media piece. There is also a place for bar stools in this open plan, due to the kitchen counter. So…. I gave away all my existing furniture to start fresh. So far I bought an off white micro suede sofa, that folds down into a bed. It is tufted and I love it. I also have a 40″ television; since the wall is a little shy of 59″-60″. The opposite wall is huge ( that’s where I currently have the sofa. The wall has been painted an aqua- teal like blue. I love it as we’ll. the rest of the walls are white. I purchased dozens of glass blown vases and round glass balls. Now I think I have too much blue accent pieces. I don’t know what color chairs to buy, what color coffee table, what color stools, and what color piece for my television. Please help. From watching decorating shows I’ve learned that my style is simple, clen lines on the contemporary side ( wow who knew lol). I’ve had some ideas I want to run by you. What do you think?
I want to purchase a cowhide rug to place in front of the sofa. I bought 2 Mongolian hair white pillows for the sofa, as well as 2 solid color turquoise pillows and 2 geometric pattern turquoise and off white pillows. My other accessory addiction is Silver. I have a lot of silver accent pieces, round balls, candle holders, vases , trays of different sizes and shapes. The only art I’ve purchased are a set of blak and white flowers unframed on canvas ( from Ikea). Next I have some brown/ black wrought iron 3 dimensional art piece. It’s hanging in the doorway entrance hall. Also a tall brown and vase with cream and designs on it. It stands taller then me (5’5″) it sits in a wrought iron stand. I also want to purchase 2 or maybe even 3 chairs. Some sort of pattern or off white like the sofa???? Then I was thinking of ether a round wood coffee table or a square wood coffee table, or a rectangle coffee table???? I don’t know. I love wood. I’ve never bed a fan of glass top tables; however I just read in a book that glass top tables help keep a contemporary feel?? Next dilemma is, if I go with wood what color wood with my off white sofa and cream colored wall to wall carpet( not a fan by the way). Since I’m a renter my options are sort of limited; however I did change all the switch plates, plugs and doorknobs through out the condo :).
I know I’m all over the place. Can you feel my frustration? Can you help me?
Roxanne
Port Charlotte, Florida
My living room! The doors are at opposite ends of the room on opposing walls, so the walk through space essentially crosses right through the middle. The fireplace is also central on one wall. Love the magic you are able to work. Keep up the great work!
Where can I find those patterned chairs?
Planning a full renovation and this is work in progress.
One of the main items is the placement of the island-like/peninsula countertop. One that I am considering is the diagonal placement below ( Btw, those 2 squares between the kitchen and living room are structural supports/columns).
It looks interesting but I have never seen a diagonal placement in person. What do you all think? Do you think I will like it long term or is it too big a risk?