Mr. Man took me on a surprise day trip on Friday, and he did not disappoint! I know he looks angry here, but that’s just because we are old and aren’t good at selfies – he was struggling to find the camera button on my phone.
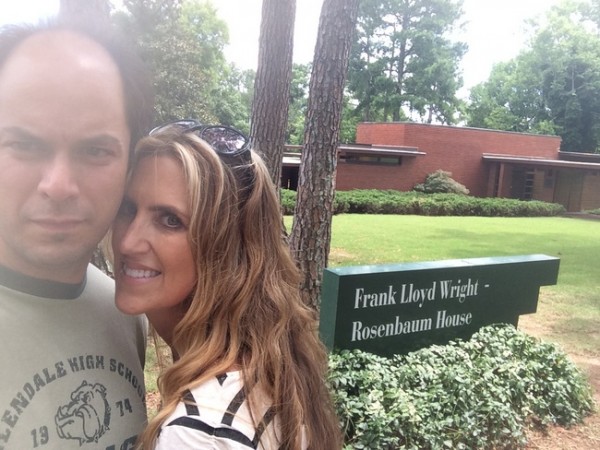
We decided to take the scenic route rather than the interstate, and scenic it was. We drove south towards Florence, Alabama.

It was quite the juxtaposition to see Mennonites with horse-drawn wagons right along side pick-up trucks and a Mexican restaurant.

It took us about 2 1/2 hours to drive to Florence, where we had an amazing lunch at City Hardware: a perfect iceberg salad, fried green tomatoes, and crabcake sandwich.

City Hardware restaurant in Florence, Alabama
The true purpose of our day trip was to tour one of the small handful of homes designed by Frank Lloyd Wright in the south (only a couple are actually open to the public). On approach, the Rosenbaum House was surprisingly unassuming. Built in 1939 for Stanley and Mildred Rosenbaum in Florence, Alabama, this home was one of the first of Wright’s “Usonian” homes, a new form of affordable housing for the average American family. This style of housing was a precursor to the ranch style that became extremely popular beginning in the late fifties and into the mid-1970s. We were lucky enough to get a private tour!
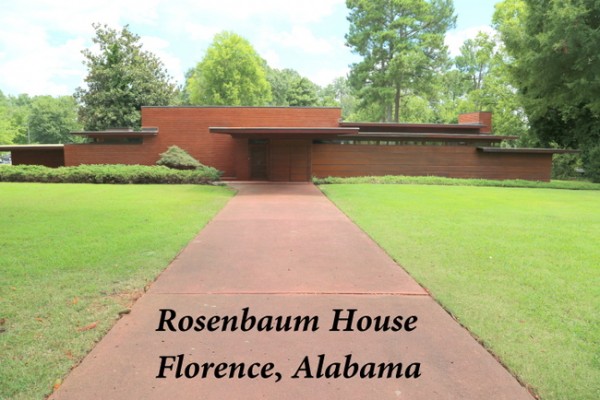
Frank Lloyd Wright is famous for the emphasis on the horizontal in his architecture. I was struck by how we could see the rooftop of parts of the house from the ground. The carport is only 6 1/2 feet high.
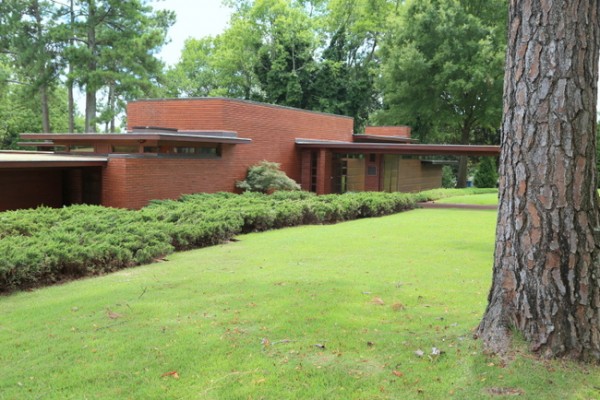
FLW was all about efficiency and #notsbighouse and all of that. He also had Short Man Syndrome, in my opinion. He literally said, “anyone over 5’8 is wasted material.” Thus, the 7 foot ceilings in many areas of this home. This room would have been considered vaulted, but many of the others were exceeding low compared to today’s standards.
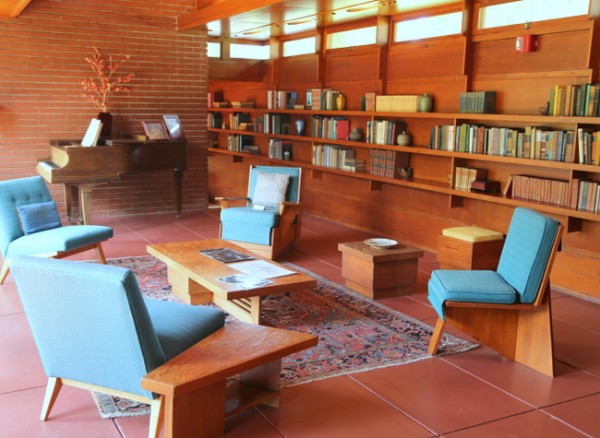
Frank Lloyd Wright was definitely a control freak. He preferred to design all the furniture in his homes. The cool thing about that was that he liked to build them into the structure, like this dining table in the Rosenbaum House so that no one could move it later.
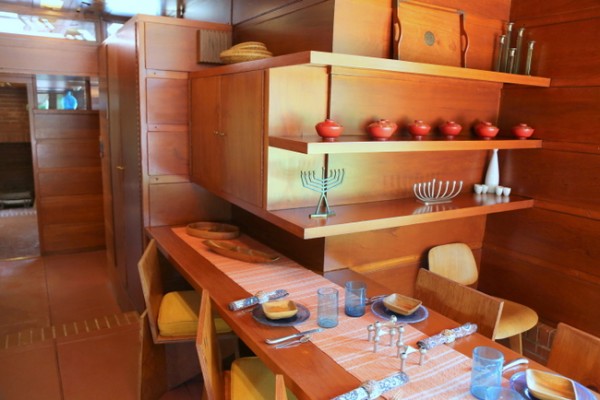
At least you can change the table setting if you want to change things up! Former New York model Mildred Rosenbaum made this table runner.
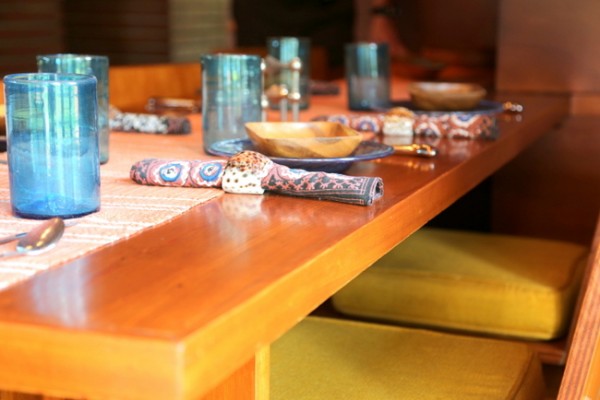
When the couple hired Wright to design an addition in 1948, Mrs. Rosenbaum began using a son’s former room as a place to create her textiles.
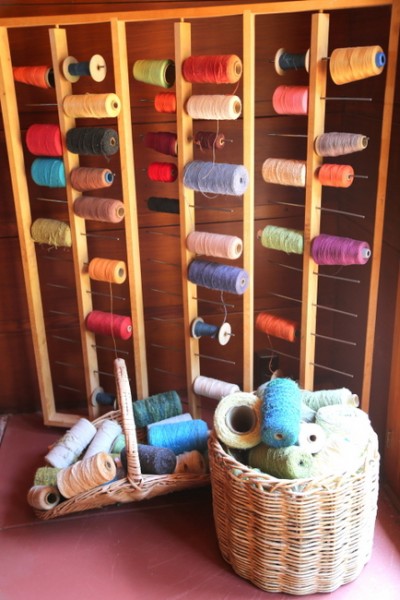
Both the hallways and doorways were extremely narrow. It feels quite a bit like the interior of a ship. Notice all the built-in storage.
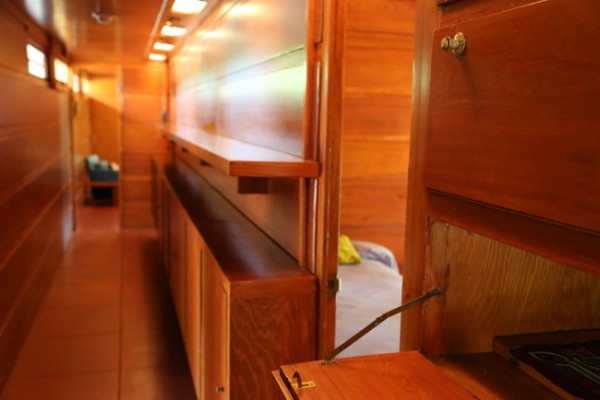
Although Wright designed all the furnishings, Mrs. Rosenbaum gave away a few of the chairs and replaced them with Eames chairs. Much more comfortable – I would agree!
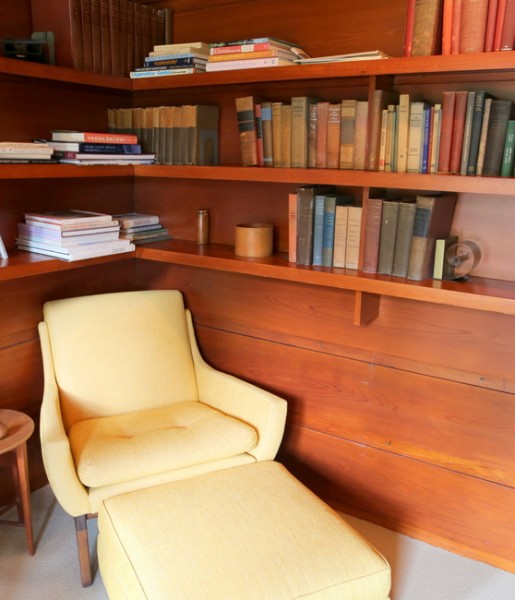
Below is the built-in dressing table in the Rosenbaum’s master bedroom.
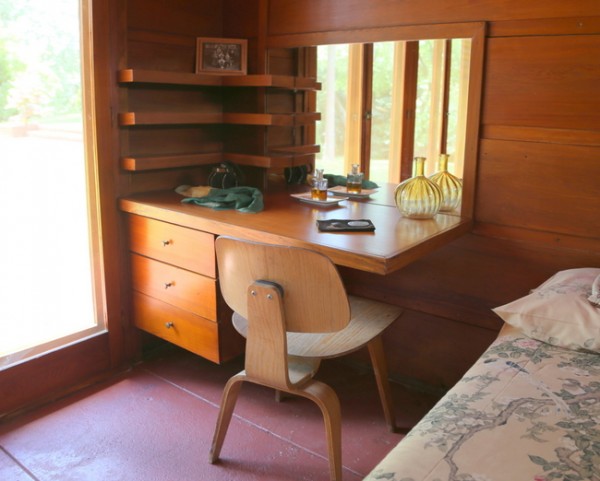
The flooring is all concrete, with radiant heating beneath. Frank Lloyd Wright considered the Rosenbaums to be “ideal clients.”
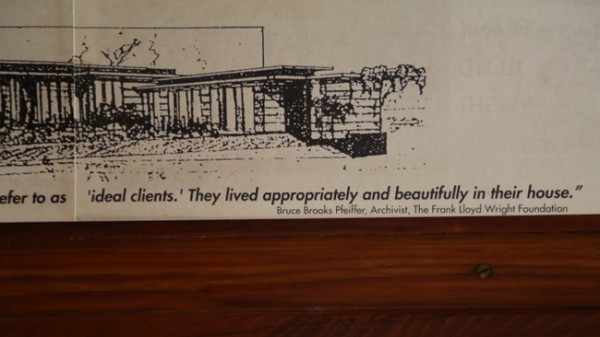
Translation: they allowed him to have his way with their home and didn’t change anything afterwards. The Rosenbaums did hire Frank Lloyd Wright to design an addition to their small home in 1948, which included a larger kitchen. The first one he designed was very small and lacked natural light beyond what the skylight afforded:
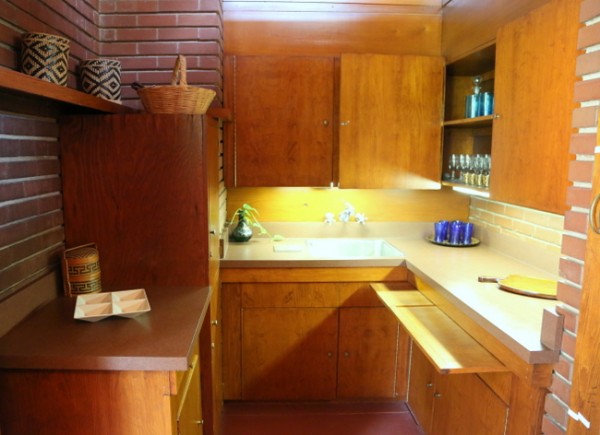
The wood you see inside and out is red cypress, which impervious to termites. Unfortunately, the interior structure of the home consisted of pine beams, which termites eventually invaded and wreaked havoc inside the home. That, along with the frequent leaks in the imfamous flat roof that Wright was so fond of, led to extensive damage to the structure.
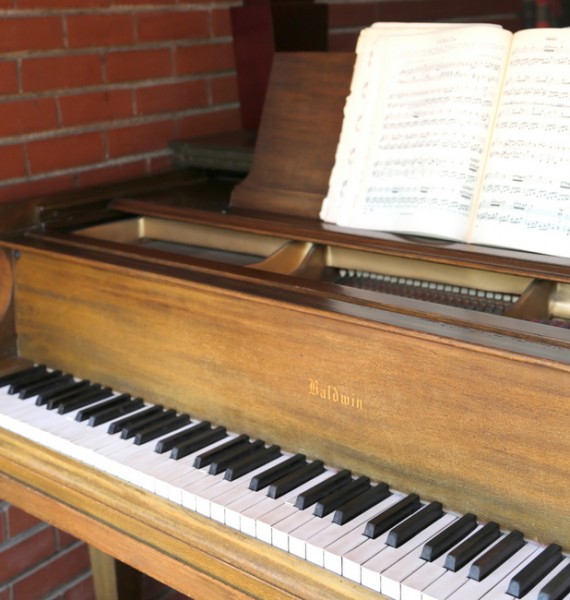
The Rosenbaums were the sole owners of this home and raised their four boys here. Mrs. Rosenbaum lived here 60 years – 15 years of that alone following her husband’s death. When she moved into a nursing home, the city bought the home and its contents and began a $750,000 renovation to restore it to its former glory. Mrs. Rosenbaum lived to see the full restoration completed, and friends often brought her to visit the house. She sat once again in her living room and share stories with tourists on a fairly regular basis until her death a few years ago.
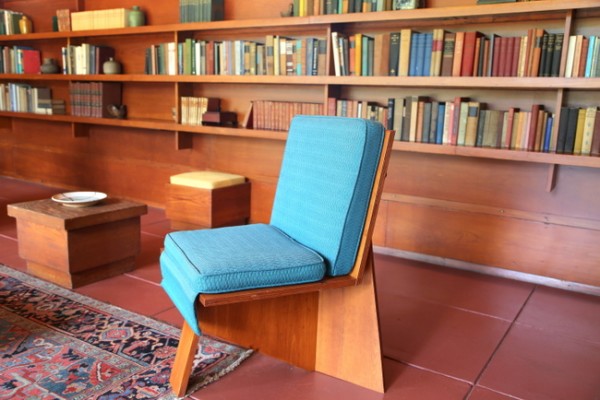
I realize most wives wouldn’t appreciate this kind of day trip, but Mr. Man knows me well. Rather than spa treatments and diamonds, architecture and home interiors ring my bell. Despite the heat and humidity of an Alabama August, it was a perfect day. We even hit a few antique malls on the way home. So what’s your take on Frank Lloyd Wright’s designs?

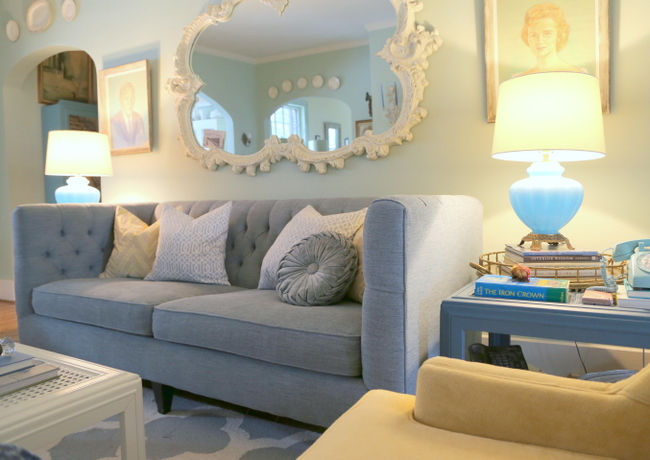
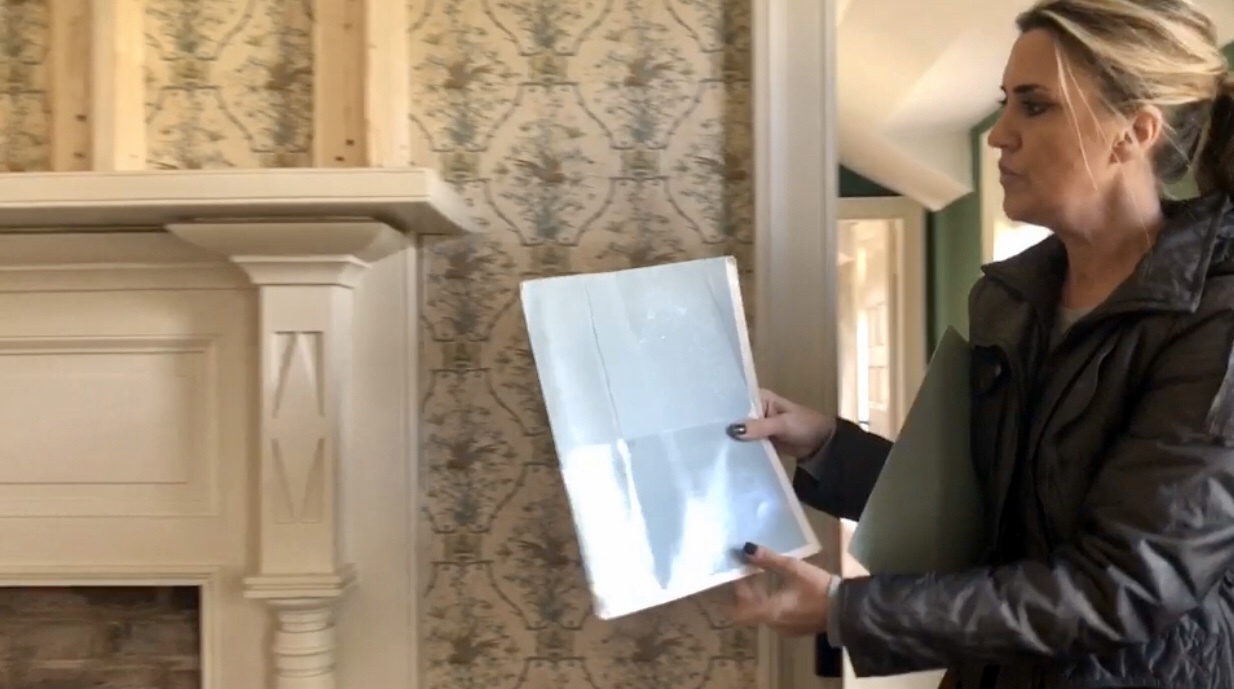
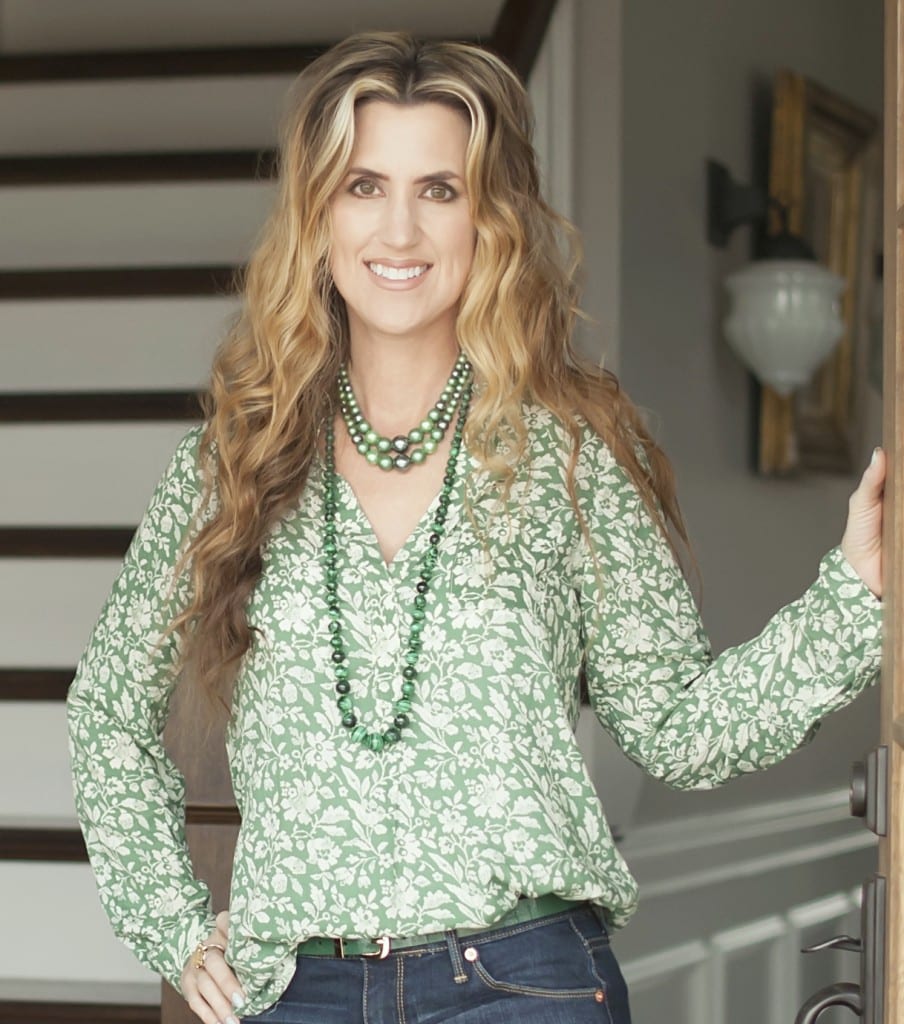


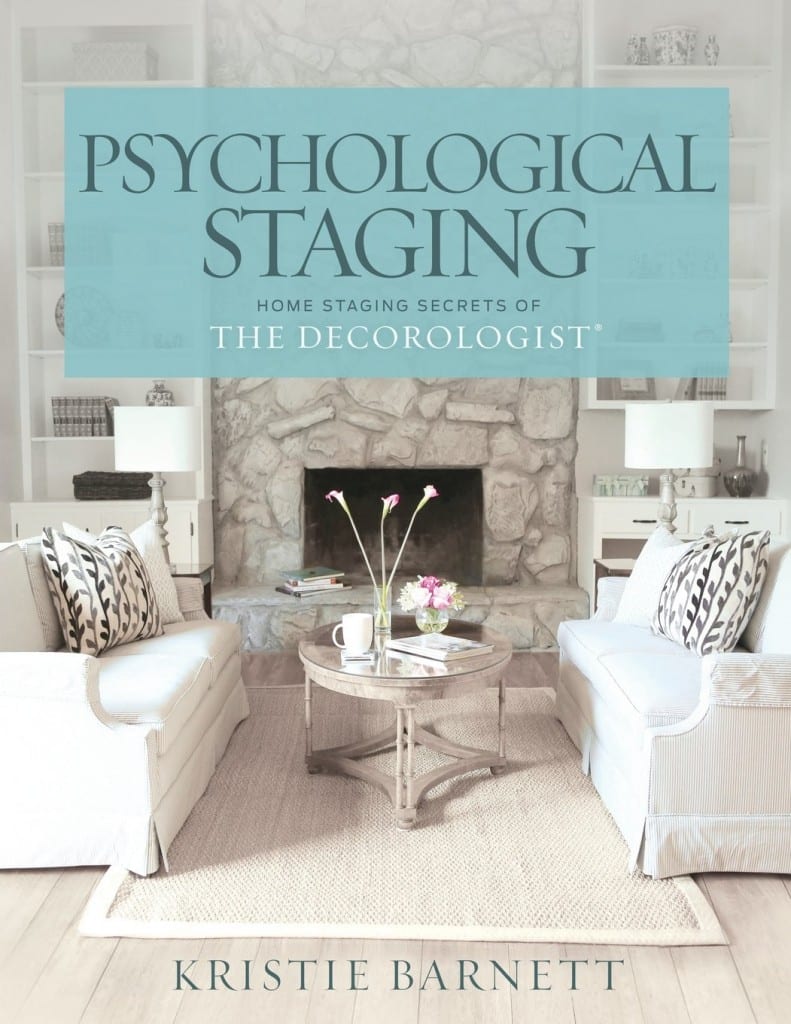

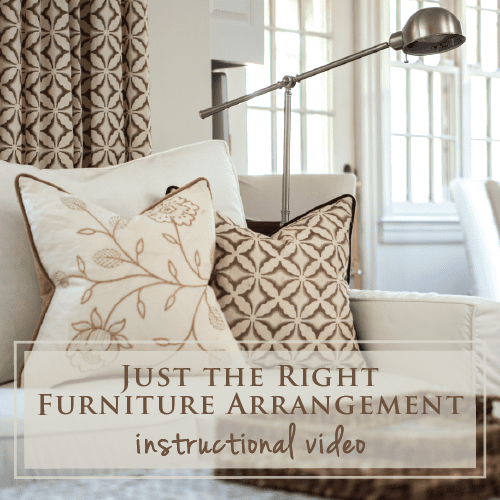

We have some FLW homes in Madison, WI and, of course, Taliesan (his home and studio), in Spring Green, WI. The flat roofs were definitely prone to leaking because roof materials of that time period were not as robust as today at handling large amounts of snow and draining rain. As much as FLW was revered as an innovator of architectural design, I find his designs too confining and crowded. I think he had to have built-in furniture because no large pieces could get through his hallways.
Gina,
Yes! That’s exactly what I thought as I (a thin woman) had to turn sideways to get through the doorways – you could never get furniture into those rooms!
I attended the Unitarian Church in Madison, WI as a child, and it is a lovely FLW design that I still remember fifty years later. His spaces and furnishings were so unique. So nice you and Mr Man got to have such a fun date. He’s a keeper!
Yes, he is, Amy! Thanks for your comment 🙂
I don’t think I’d like to live in one, but we’ve seen a number of Wright’s homes and toured his home and studio here in IL and find them pretty appealing. Perhaps he grew in his ability to execute his design ideas in more liveable ways as the years passed? I do enjoy his use of leaded/stained glass and unique window placement. The homes are surprisingly bright inside, and the rooflines seem to have improved a bit over what you saw on the FLW house in Alabama. If you ever make a trip up north, I think you’d enjoy touring the Frank Lloyd Wright Home and Studio in Oak Park. And there’s also an annual walking tour of the many FLW homes in the area.
Here’s a link to the tour info…
http://cal.flwright.org/tours/wrightaroundoakpark
Ooh, thank you for the link, MarySue!!!
MarySue,
I would love to tour Oak Park and plan to do so within the next year (I hope!). As to your comments, FLW was quite old when he began designing these Usonian homes, in his late 70s into his 80s. From everything I’ve read, Wright became increasingly rigid as he aged – increasingly narcissitic, really. His success in Oak Park occurred earlier (I believe) than this latter era of this career.
Proving the old adage that our personality and bent is magnified as we age! 🙂
What a wonderful glimpse into history. I do love that FLW designed his own furniture and that he thought of storage solutions for all of those spaces. Our house today, has influences of FLW but has much higher ceilings and wider hallways – which we love. Thanks so much for sharing!
A friend of my mom inherited a Frank Lloyd House built in the 1920s. Not one of his best or fanciest, but surprisingly modern for the times. The back was all angled windows overlooking a meadow and high ceilings. The entrance courtyard featured a tiled fountain–about the only built-in decorative feature. The entry had a low ceiling, as is common in his houses, but opened out to a sort of balcony/library area that over looked the living room and dining area. The kitchen was a utilitarian enclosed box–larger than most of his due to her grandmother’s insistence on more space, but without any windows except for a little band above the cabinets to other interior spaces. I thought it was just wonderful and loved going there, but it was more than they could afford to keep up, and repeated roof leaks left the wood floors looking like roller coaster, which they didn’t fix for many years–favorite place for us kids to play with little cars and such, and they were used to stepping over the big hump in the floor! The roof was so flat and so low that we used to run around and play on top of it.
I only saw it in the summer at it’s best. My mom told me that it was so cold in the winter that they closed up half of the house and lived in the back only, with few windows for the kitchen and library. So it was beautiful, but impractical for a harsh northern climate.
Thank you for your comment, Kathy. It’s so ironic, isn’t it, that Wright spoke so often about designing in this way – to integrate with nature – but yet he never admitted his design mistakes (hello, flat roofs) that worked against nature in their very design!
Great post! And what an interesting and lovely (in its own way) piece of American history. I’m more a traditionalist, but could definitely see having a similar style for a vacation home or getaway.
Your post, however, hits the spot for information and descriptive tone. Thanks!
Ann Fulton, Raleigh, NC
Thank you, Ann – make sure you visit the Rosenbaum House if you are ever in the area!
I love it. There is something to be said about “built-ins”…..Just change the cushions and you have a new look. The wood is beautiful. Beautiful when it was built and beautiful today. How grand to have your architect build your home and the all the needed furnishing inside…..We had a cement flooring once and it was really cool. I also like your selfie picture….sweet!
Thank you, Kath! My understanding is that the Rosenbaums used a large rug in the living room area, as the radiant heating was sometimes too hot on the feet and uncomfortable!
I love the way FLW always tried to incorporate the inside with the outside–which inspired him and I love and am inspired by his design philosophy; “form follows function has been misunderstood….they should be one, united in a spiritual union.”
I love the Oak Park homes tour too, also the Robie House in Hyde Park. Look for the open house ‘Wright Plus’ weekend in May. I hope to go to Falling Water next year. Thanks for pointing out there’s a FLW house in AL – I’m in GA and I didn’t know. Lovely blog – I look forward to your posts.
FAB-U-LOUS home! PLUS, what a great surprise of a day trip!!!
Beautiful stories Kristie! Very much enjoy reading them. How fortunate for Mrs. Rosenbaum! Very surprised one of her boys did not keep the house. I’ve visited several FLW designed homes. Really nice, simple and beautiful. Being older, one appreciates living life much more uncluttered. Either get rid of it, or hide it somewhere! As a young girl, it was fun having everything visable. No longer! Who can keep dusting day after day? Too big of a job for a big, or even small home.
I have a Mr. Man who loves architecture as much as I do, and we love a good day/weekend trip to see a FLW structure! His designs were sometimes impractical in detail, but you have to admit that he designed every detail with the end result in mind, so that there was beauty and an uncompromisingly unified experience. A brilliant mind, and we are fortunate to be able to still see much of his work, especially in Chicago. Thanks for sharing about this jewel!
Two years ago a friend and I paid the $100 fee to tour FLW and other’s homes in Oak Park, IL. Well worth the price if you like Arts & Crafts homes and all things FLW. A very enjoyable day sans the humidity. His home and studio were the most fascinating because of the insight into his family/home life. His work is very masculine and I myself would have had a hard time feeling comfortable living in one of his designs. When you consider the influence his designs have had on the average American home, one is astounded to understand what a visionary he truly was. His scope of projects and how he was always redoing and improving his designs speaks to his artistry. We mid-westerners are truly blessed to have so many FLW original works to visit and enjoy.
Thank you for sharing!
Awesome surprise! A local museum here recently purchased a FLW house from New Jersey, and is moving it to the museum grounds. http://artsbeat.blogs.nytimes.com/2014/01/20/crystal-bridges-museum-buys-a-frank-lloyd-wright-house/. I can’t wait to go see it! I love to tour houses. As far as his architectural style goes, it’s not my favorite. I love high ceilings and lots of chunky white moulding. 🙂
Fun post, and informative. We have a mid century marvel here in Indiana in the Miller House, by Eero Saarinen. It makes for a lovely fall weekend to tour the home and see other significant architectural wonders by Saarinen in Columbus, Indiana (north of Louisville). Very unexpected in such a small town, but the Millers were a hugely influential family in the area and left an inspiring footprint in these commissioned buildings. Their residence by far is the best, similar to FLW with the storage and functional importance of every detail for an active family. I must say though that it is much more beautiful than FLW with it’s colorful Girard textiles, sunken conversation pit, and breathtaking landscape. The Millers, like the Rosenbaums, also raised 4 kids there and lived in the home until their last days within the last decade. Ironic.
Obviously I loved the home 🙂 and while definitely not a modernist or expert in MCM, it opened my eyes to this aesthetic and the details and function were very inspiring!
http://www.imamuseum.org/visit/miller-house
Again, Kristie, we are kindred spirits…..even the nature of the drive there is wonderful to me!
We named our development Falling Waters after one of FLW’s other famous houses. That day trip is the BEST. I vote you KEEP Mr. Man :).
What a wonderful day! Good for the man to give you an ideal gift! Have him take you to Columbus, Indiana next for an incredible buffet of architecture. My man and I are renovating a 1922 prairie home that was in decline for four decades. It’s a FLW wannabe in some ways, but totally different in others. 10 foot ceilings, lot’s of glass & no halls.
Always, enjoy reading your blog. Take care and have a very blessed year!
Audrey
Great post! I’ve been wanting to see this home for years; when I first read about it, Mrs. Rosenbaum was still living in it and would take you through it if you knocked on her door. I don’t know why I never made the time to get down there. I’ve visited Taliesin in Spring Green, WI (loved it — but much sadness in that house) and Auldbrass Plantation in Yemassee, SC. I highly recommend touring Auldbrass; it’s only open every other year in November for one weekend of tours — book early because the tickets sell out fast(2015 is the next tour year). Joel Silver, the movie producer, lives in it now and has beautifully restored it. One room even has some of his movie memorabilia displayed. Stay at the Rhett House in Beaufort for a perfect fall getaway weekend and enjoy! Here’s the links:
http://www.openlandtrust.com/news-events/auldbrass-plantation-tour/
http://www.rhetthouseinn.com/
Love this, Kim! Thanks for sharing this good info and links. I visited Taliesin West a few years ago in Phoenix – fabulous
Love that house! We toured 20+ years ago when Ms. Rosenbaum lived there and gave the tours herself. It was built roughly when our house was (late thirties), but decades ahead of it’s time. Touring both that house and Ivy Green (Helen Keller’s home nearby) is a great day trip from Nashville.
I had no idea Helen Keller’s house was nearby – wish we had, so that we could have gone there, too!
That was a wonderful surprise. I live about 45 minutes away from Florence in Huntsville and took my mom to see the Rosenbaum house along with the Helen Keller house in Tuscumbia. What a difference in architecture between the two! A fun day with lunch between the two. I’ve always thought of FLW’s houses as concept houses – kinda like Detroit shows concept cars – all the possibilities, but not necessarily meant for daily use. I loved the wood and some of his innovative ideas at the Rosenbaum house, but the house felt small and tight. Guess we’re just too tall for FLW! I did visit Taliesin West in Scottsdale and loved it. The openess and the way it fits in with the location were awesome – no claustrophobia there.
Hi, just recently discovered your blog…incidentally, a big fan already!!
Last August my husband and I celebrated my birthday by staying at a B&B in Addison PA and spending a private fundraising event at Falling Waters, FLW’s infamous house on the falls. We were able to tour the entire home and they had preservationists there to answer any questions you may have. It was a sunset experience followed by a picnic supper and jazz entertainment in the gardens above the home. Quite a magical evening to be sure!! It was extremely fascinating and enchanting to say the least!! This year the same fundraising event is scheduled for this Saturday, August 23rd. We talked about going again! Too late to get tickets but if you are ever in the area…you should definitely consider it!!!
I am redoing areas in my home and actually will be contacting you once we return from vacation in September for assistance. Appreciate your ability and approach!! Thank you for helping those of us not as gifted..
Jorja,
I have yet to visit Fallingwater, but I can’t wait to go someday soon! That event sounds amazing – I’d love to make the trip when they are having something special like that. Hope to hear from you soon – would love to help you with your home!
Great site
Thanks for sharing! Have been a FLW fan for many years. I live in South Alabama so will definitely make effort to visit North Alabama FLW house. Would enjoy the “spirit” of living in a FLW house. Have visited The Gugenheim in which their is a reconstructed room of his design. FANTASTIC! He takes the guesswork out of room arrangement while leaving a portion for personal expression.