Over five years ago, I staged an occupied home in Franklin for some friends who were moving out-of-state. It sold to a family who were new to the Nashville area. The new homeowners soon contacted me about helping them decorate their “new” home. It was a fun experience working with two different clients with different furnishings in the same house!
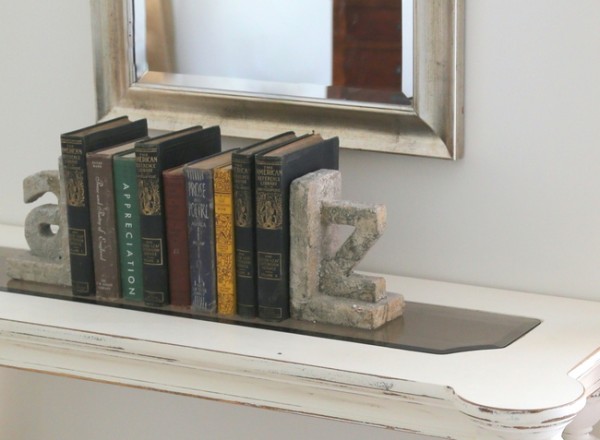
A few weeks ago, the current owner of the home contacted me to see if I could stage the home again, as they were moving across the country for a better career opportunity. So yesterday morning I Speed Staged the home with my team.
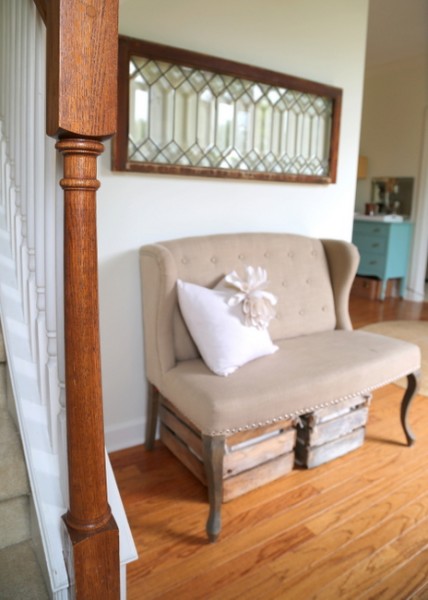
It was great working on the house yet again, and I had to go dig up the photos I had taken from the last time I staged it. I thought it might be fun to share some of the staging photos from five years ago, alongside some from the staging photos today. A few things have changed besides the homeowners and furnishings – including the name of my business and my photography skills! Both stagings were occupied, and I utilized the homeowner’s own furnishings and decor. Here’s a photo of the living room after the first staging:
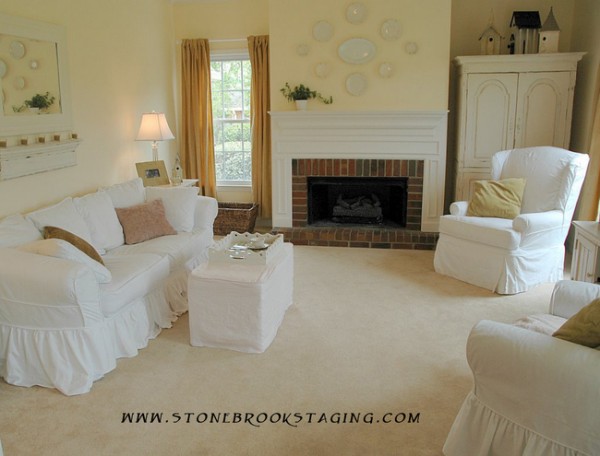
And here’s the photos of the living room after staging yesterday:
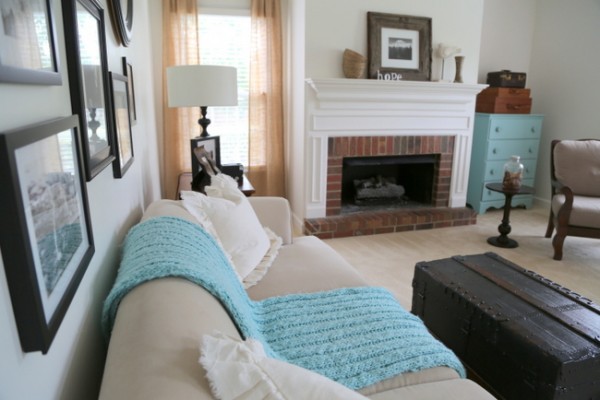
after staging
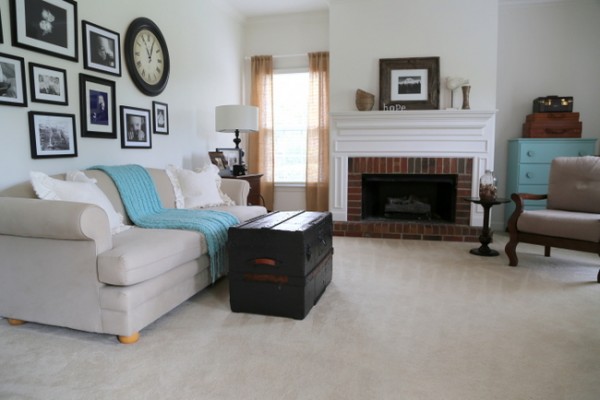
You may recognize this room from a post I did on the makeover of this space several years ago. We kept the family photo grouping that I hung above the sofa back then, only because the photos are black and white and of very young children. Otherwise, I would have removed them for staging. We just paired down a few personal things in this room before moving on to the kitchen.
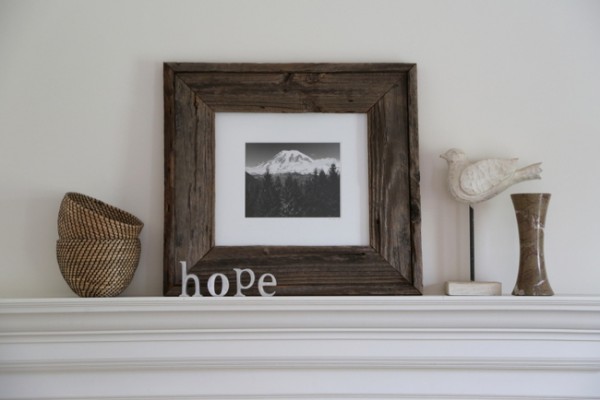
simple mantel vignette
Here’s the kitchen after staging five years ago:
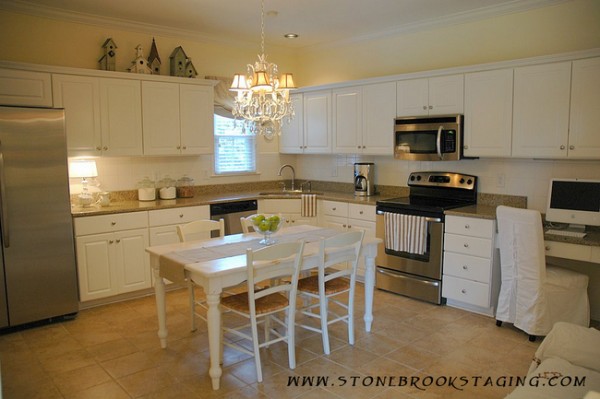
And here it is now. I consulted with the homeowner on the custom-made island:
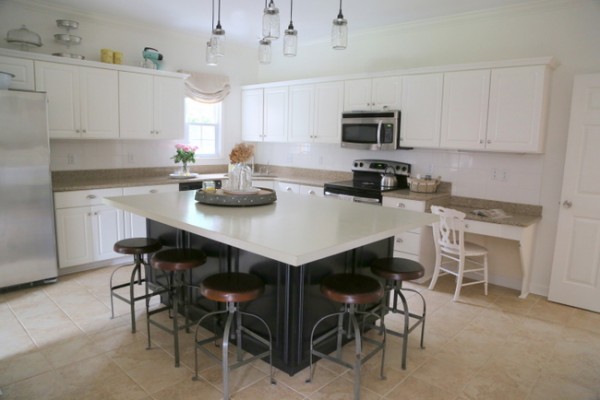
after staging
I love the lighting she chose for above the island!
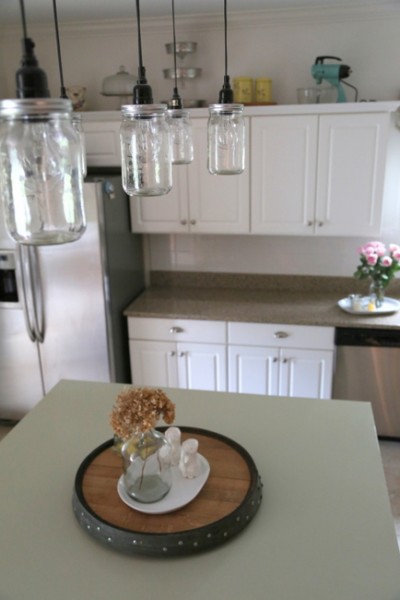
mason jar light fixture
The first homeowners had a second living area located in the middle of the house, with the dining room area beyond. This is how it looked staged five years ago:
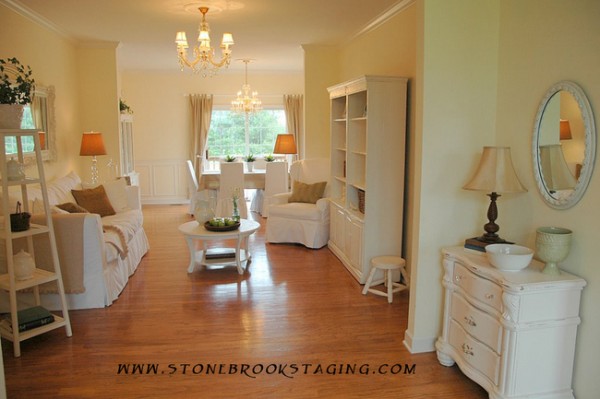
When I helped the second homeowner lay out her furnishings, I suggested we place the dining room in the larger middle space, and a sitting area in the back (where the dining area was before). Here’s the second staging:
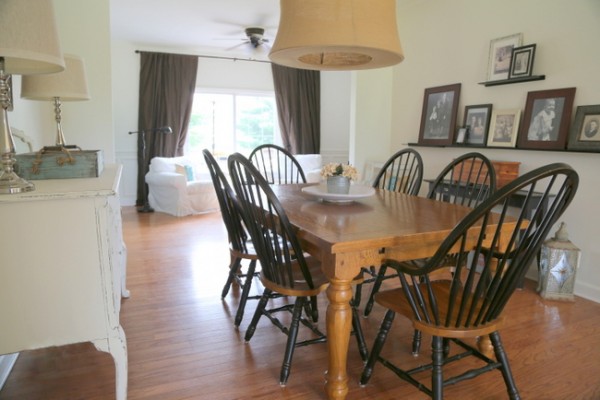
after staging
I’m sorry these shots are not all taken from the same spots, but I had NO IDEA I would be staging this house for two different families! Here’s the same space from the other end of the room, facing back towards the entry (first homeowners’ version):
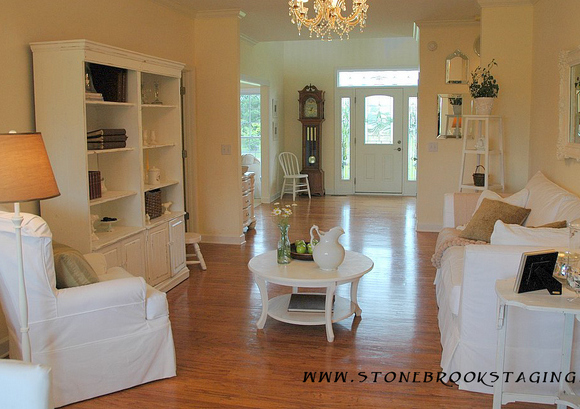
And here’s a similar shot from the second homewoner’s staging I did yesterday:
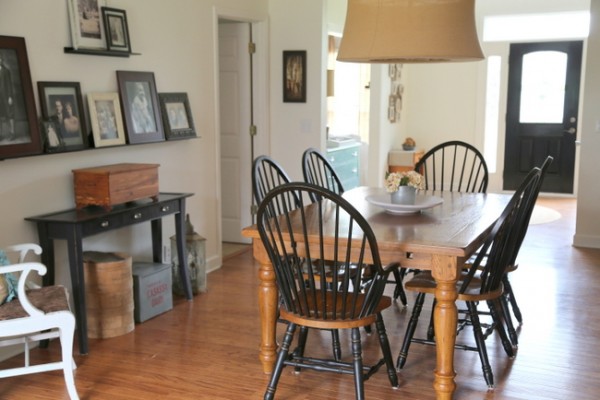
I really like the interior of the front door painted black, don’t you? You may notice lots of photographs on the wall – I typically remove all family photographs from a staged home, but these were all black and white antique photographs, so I made an exception.
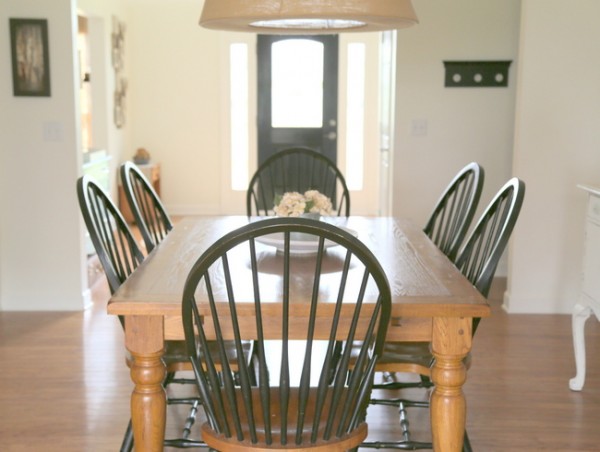
The previous owner used this nook in the master bedroom as a sitting area, and here’s how it looked staged:
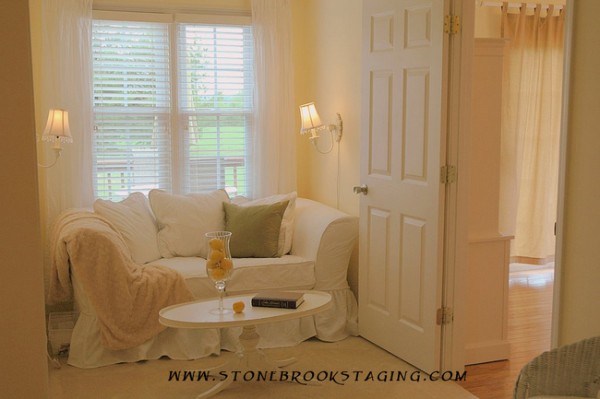
The current homeowner decided to use the space as her home office home command center, which is also a great use of the space:
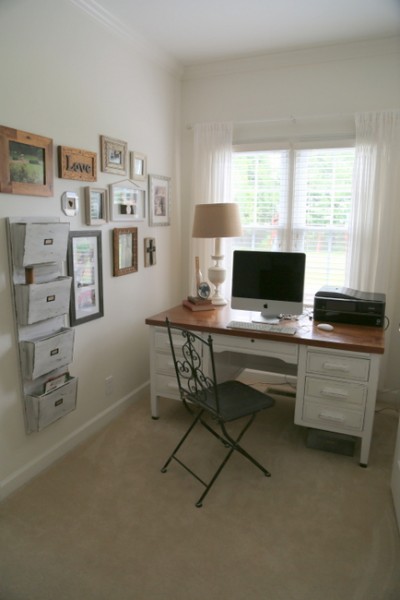
Several years ago, the current homeowner had me help her choose some colors to paint select pieces of furniture in the home. This dresser in the entry is Benjamin Moore’s Spirit in the Sky, one of my favorite turquoise paint colors:
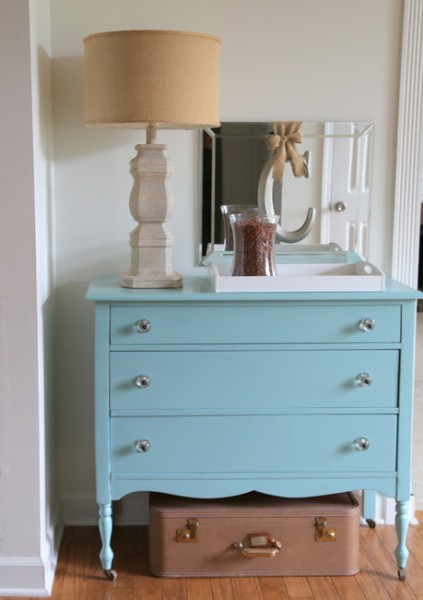
Benjamin Moore Spirit in the Sky 676
Oh, and let me show you the difference in this area by the stairs. Here’s a shot from the stairwell back towards the entry and living room after the first staging.
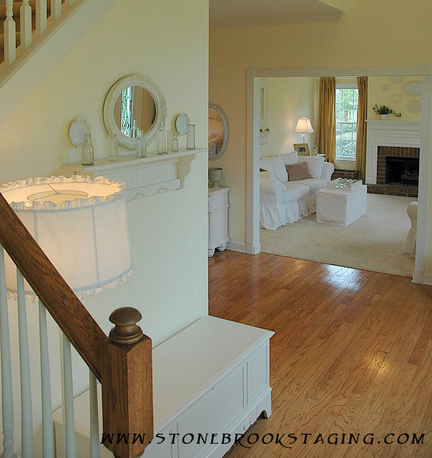
first staging
Here’s a similar shot from the second staging. I think both are really pretty!
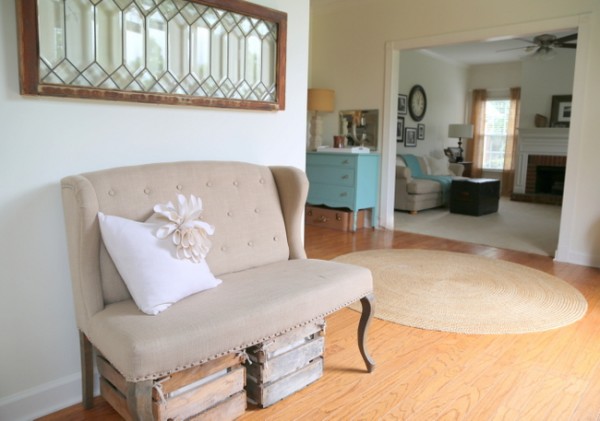
second staging
I just love this linen settee and the gorgeous leaded glass window hanging above.
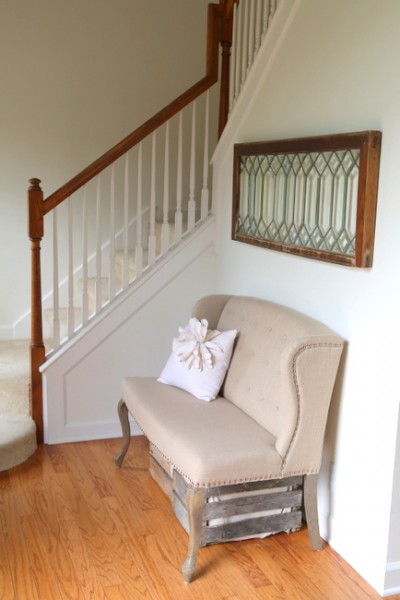
For both of these stagings, the homeowners had very specific and personal tastes, which were reflected in every single piece of furniture and decor item in the house! Since they both would still be living in the space with children and pets, my goal was to pair down and depersonalize the house to the extent that I was able without bringing in rented props.
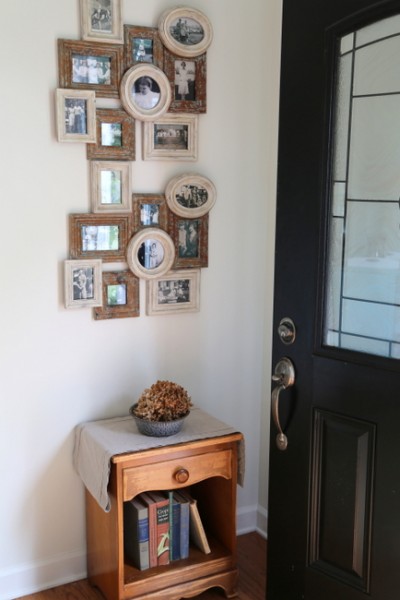
There is still little doubt as to their style preferences in the after photos, but we created space where a potential buyer could focus on the bones of the house and imagine themselves living there.
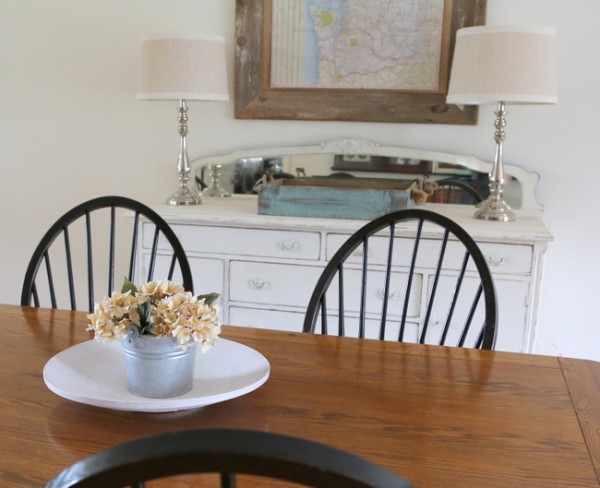
There’s one more twist to this story: the original homeowners moved back to Nashville two years ago, and I helped them choose all the interior colors for their new home!
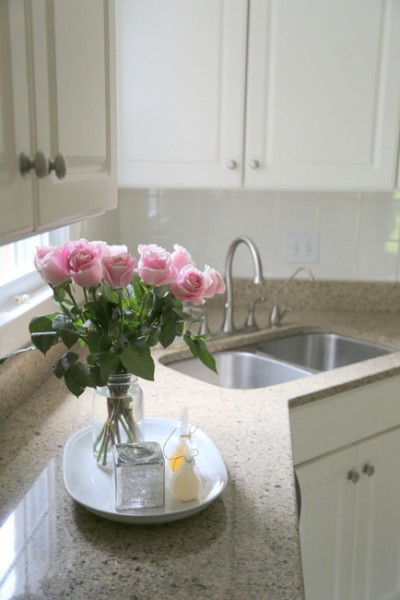
Home staging has helped me make the most amazing connections to people, sometimes in unexpected ways. My Psychological Staging course for September 18-20, 2014 is nearly full, so if you’ve been considering starting your own career in home staging, there are only 2 spots left in my class! If you have any questions, contact [email protected] and Allison will be sure to answer them.

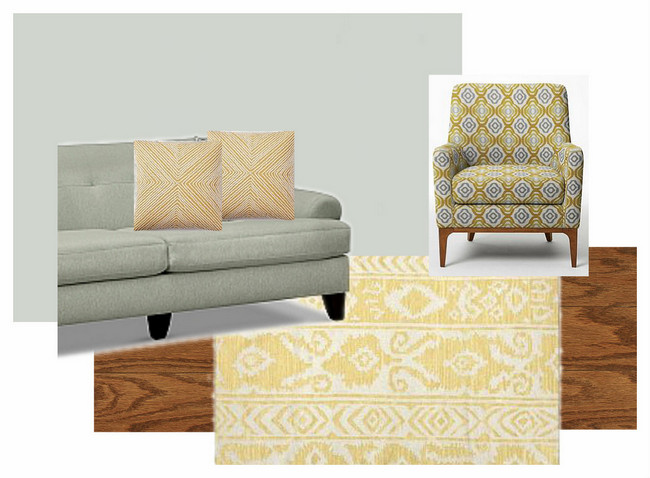
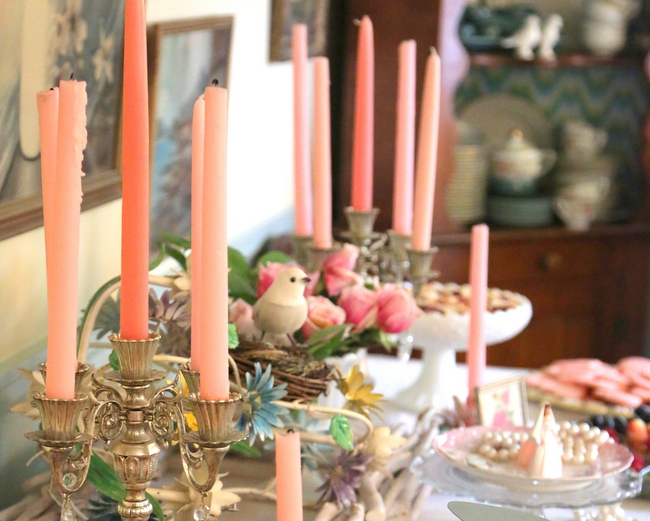
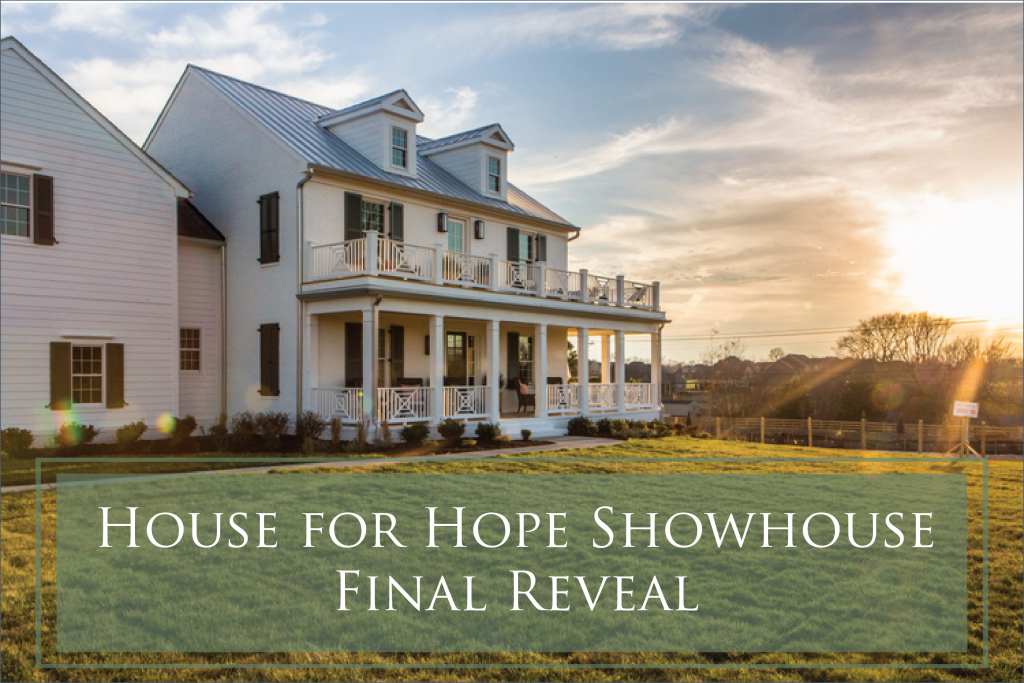
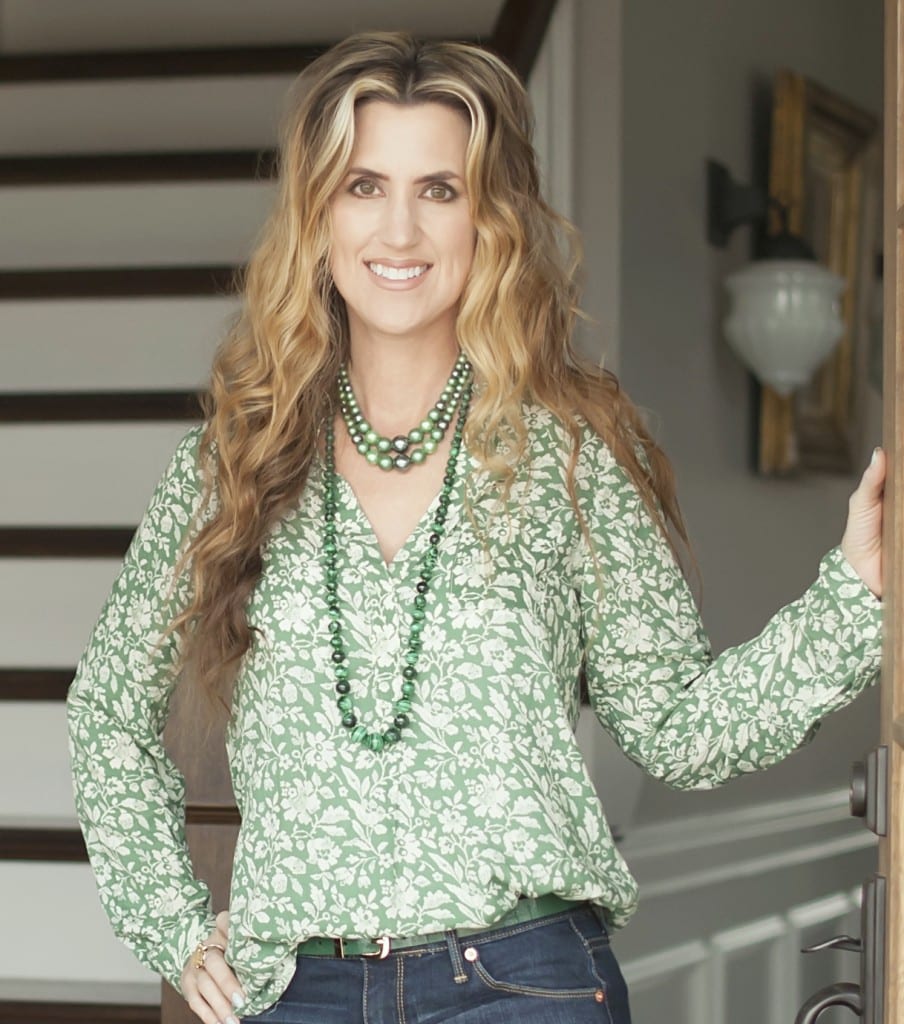


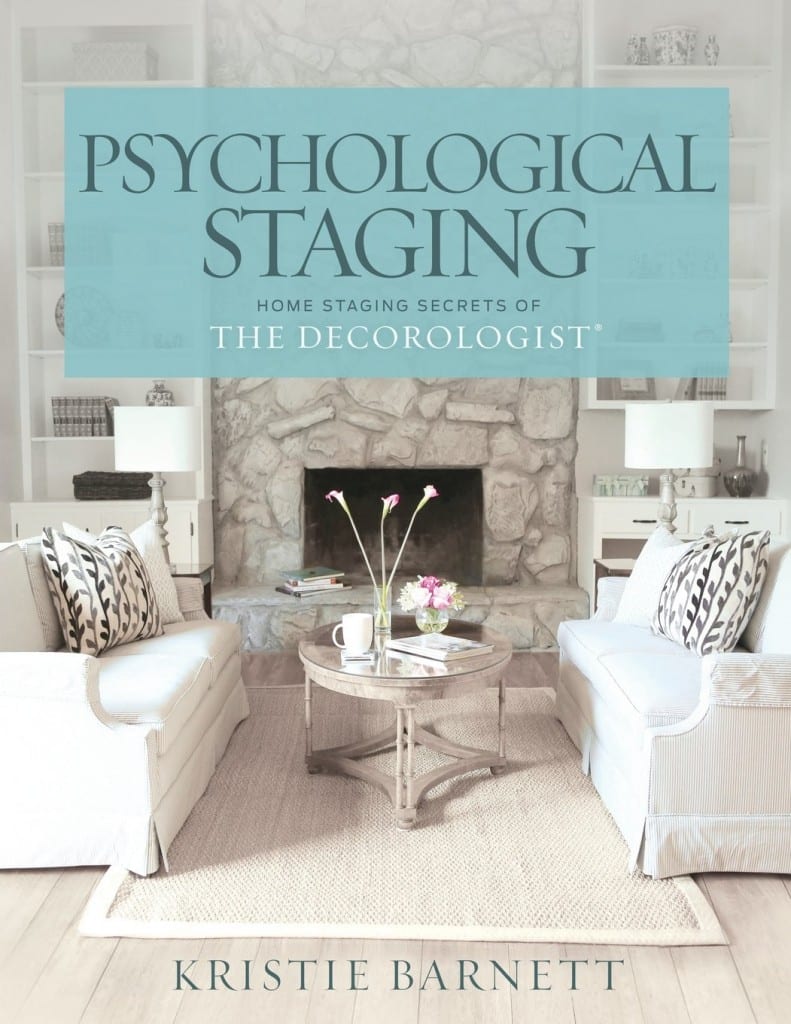
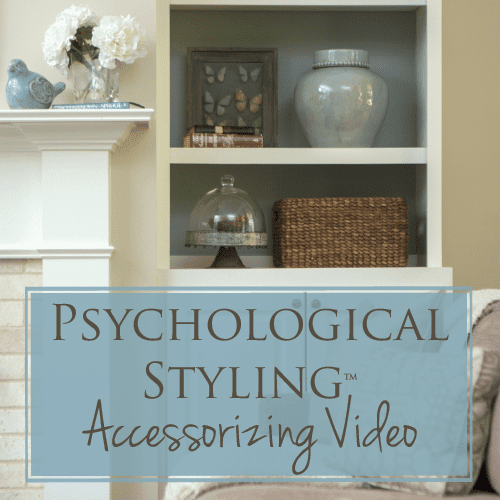
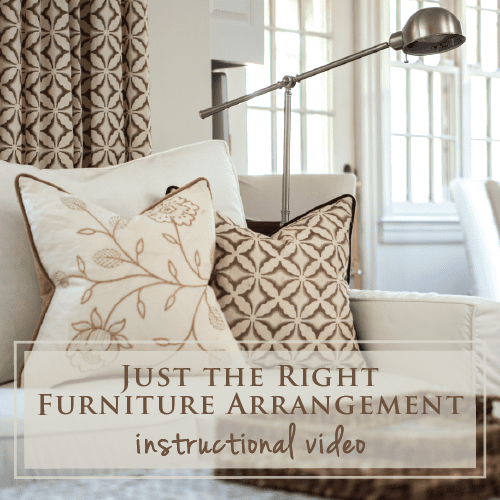

Do you use the home owners own furniture or do you have a warehouse you pull from?
Kim,
There are 3 ways I might stage a property – depending on the property’s need, budget, and occupancy. A vacant staging is when the homeowner is not living in the home, in which case I rent furniture and bring in all accessories and decor from my own inventory. An occupied staging often requires I bring in accessories/decor (bedding, art, lamps, rugs, pillows, etc) to supplement the homeowner’s furniture, which I have my own inventory of. In this case,I used all the homeowner’s furnishings and decor and had them store what I did’t use. This was the best use of the owners’ budget, as they had lots of decor items and were still living in the home with children and pets.
I’m just an admirer since I found your blog in the past 24 hours, but I am so impressed! I’m a very non-talented decorator, and your worst “before” pictures that I see over the years look better than our own decorating. I hope one day I can afford to hire you. I am in TN also. I LOVE your work that I have seen! I especially am loving the mixtures of the muted paint colors with the turquoise/green/blue hues and a lot of white mixed with dark wood. I am a nurse, so I may not be saying that correctly in professional terms. Thanks for sharing. I am amazed. 🙂
Oh, thank you so much, Beth! I appreciate new readers and your comments 🙂