Having grown weary of her boring home, this sweet gal from Las Vegas contacted me about helping her wave bye-bye to her builder basic kitchen. After this happy result of a living room eDesign and Color consultation with The Decorologist, my client in Las Vegas is ready to move on to Phase 2 of her home design project.
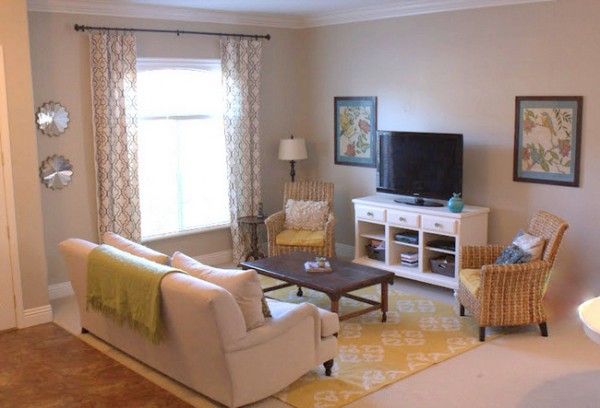
Living Room After E-Design
Phase 2 is her kitchen edesign, which is quite a larger project than her living room. Let’s take a look at her kitchen and adjoining breakfast room. Builder basic, right?
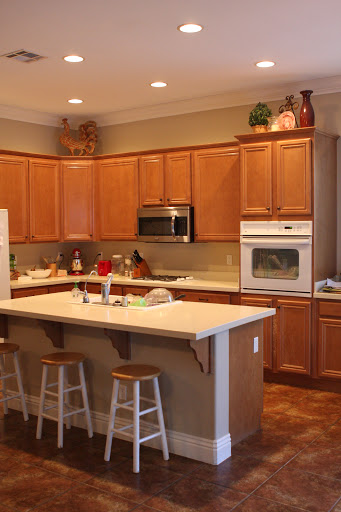
Kitchen Before
She’s open to painting those orangey cabinets and is looking for a better use of the space overall. This room is not only about cooking and eating. It’s homework and craft central, like it is in many of our homes! It definitely needs a large piece of furniture on this long wall to warm up the space and add functional storage space for the family.
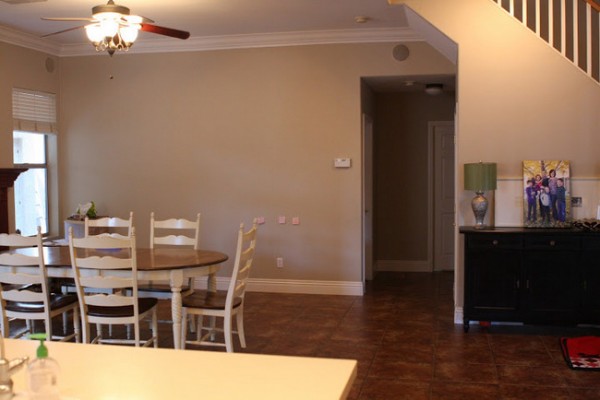
Breakfast Room Before
She is perplexed as to what to do with that strange fireplace/bookcase with the window above it in the breakfast room. Painting it all out black to tie it into new wrought iron light fixtures is a great start.
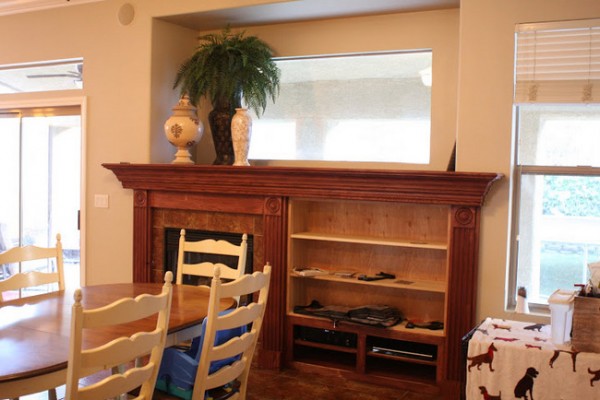
Fireplace/Bookcase/Window Before
Her family REALLY lives in this space, so it’s time to make it a place worth spending time in! So, here’s a peek at the design concept created in Olioboard: a cheerful kitchen edesign for a young family who just want to hang out together and have fun.
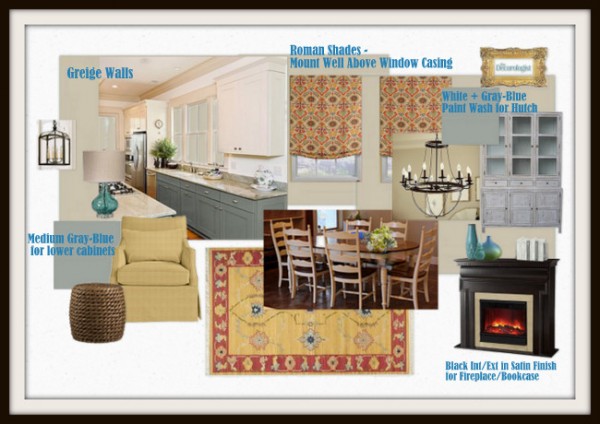
Kitchen Design Inspiration Board
Wave bye-bye to builder basic! Mixing in painted finishes, colorful fabrics and rug, and new lighting will give this entire kitchen a fresh start. I can’t wait until this makeover is complete! Do you think you could have fun in a family kitchen like this?


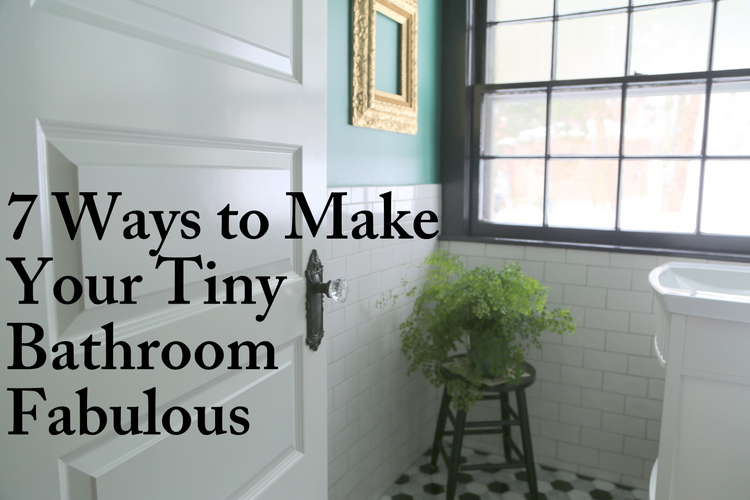
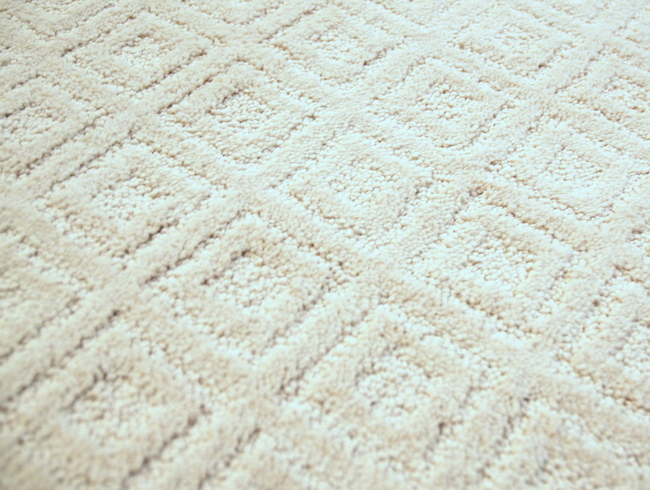
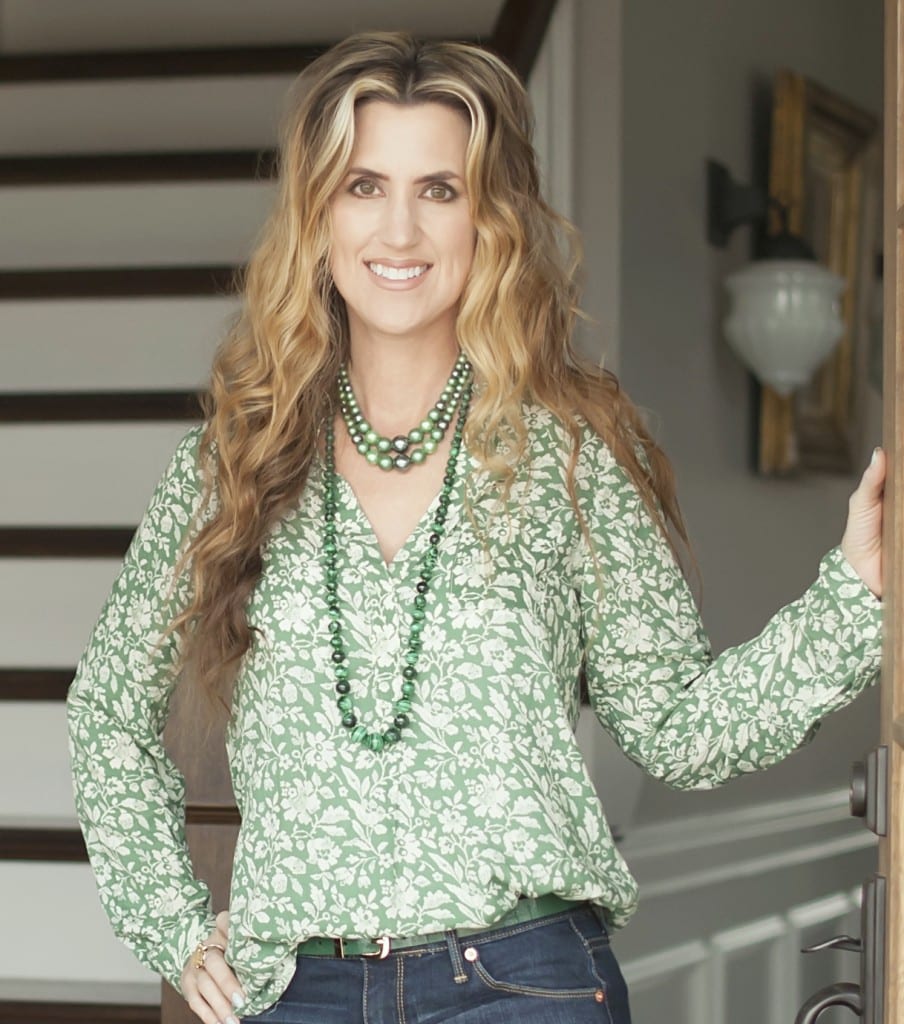


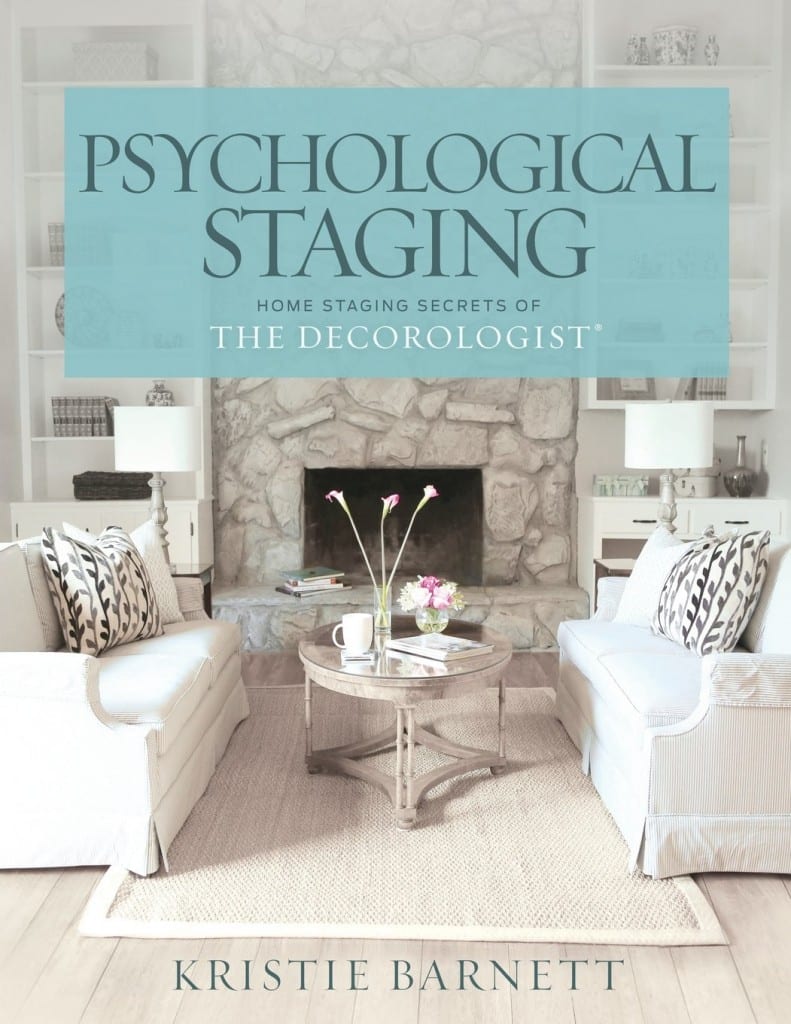
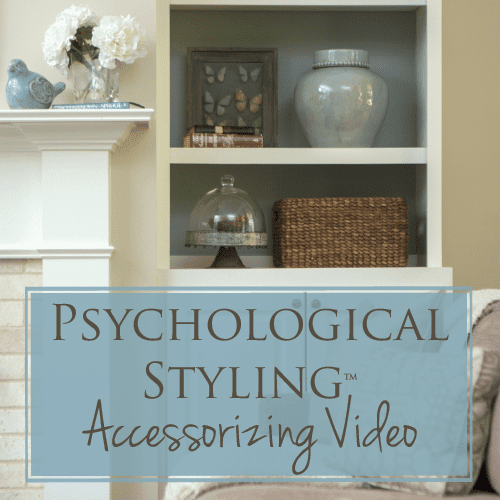
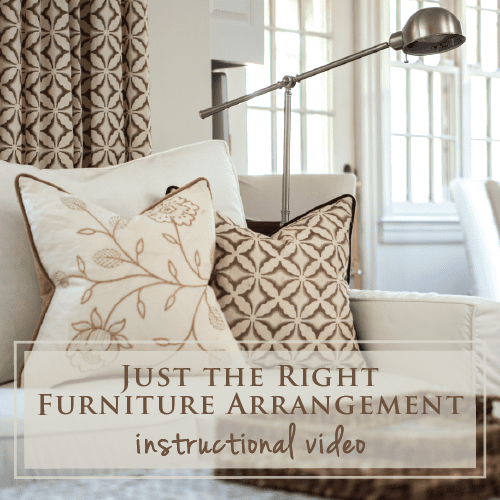

Well hello! This home looks familiar. 🙂 We’ve actually sanded down and restained the mantle and stair railings ebony and switched out the fan for the light fixture on the inspiration board. It looks so much better already!! I’ve got my eye on a carpet for the dining area and we’re waiting for school to get out so we can focus on the cabinets next. I can’t wait to send pix of the final result. (No – hubby would not paint the wood and even though it was more work to sand it down, I think it was worth it to restain. I’ll try to email a pic soon)
Great Sonja! I’m glad the ebony-stained wood is working out – it’s all about compromise, right? As long as he let’s you paint those cabinets 🙂
Great ideas! I’m also going to update my builder basic kitchen; you are giving me the courage to tackle this huge project!! Do you recommend painting the cabinets yourself or hiring a painting contractor? I’m afraid my efforts may look unprofessional!!
Last question: the sea grass chairs in the LR are great!! Resource??
Thanks Kristi!!
If you are not a very experienced painter, I recommend investing in a great painter for kitchen cabinets. You can paint your own walls and your own trim, but don’t DIY the kitchen cabinets. You can find similar chairs from World Market 🙂
Yay! I can’t wait to see this take shape.
I have to say, after house hunting for the past four months, there is nothing worse than finding a vintage home on the market that’s been bought by a builder, gutted of its charm, backfilled with “builder basic” everything, and re-listed.
Again: can’t wait!!! Thanks for posting this project and I’ll be following it with interest.
Suzy
Suzy, I cringe too when I see vintage and/or historic homes ‘completely redone’ and now have lost all their charm due to ‘builder basics’. 🙁
We had a 1955 home and never took away any of the original charm in the kitchen. All we did was paint the cabinets from the orange-y woodwork to a soft warm white. It opened up the look of the kitchen tremendously and we loved it! So did the buyers when we sold our home 🙂
How high do you recommend the roman shades be placed? I have a window on one side of my fireplace and a door on the other the same size. How would you make it look congruent they are not both windows>
Typically, I like to mount them above the window so that when opened they don’t block too much light from the window, and that makes the window appear larger. However, if you have a door you also want to put a roman shade on, that will dictate to some degree where you install the roman shade on the window. I would try to make them as balanced as possible.
Those chairs are from Pier 1. I think they still sell them. And yes, the cabinets will be painted. 😉
Thanks Sonja!
That living room looks so great. Someday when I am not in grad school and actually have money I will hire you to do an e-consultation!
Hi-what paint color are you painting the hutch? I have a hutch that I want to paint that color but can’t seem to find a color like that. Thx 😉
Well, we finally got our kitchen remodel started! You have inspired me to go for it and I am really looking forward to the finished product! No more builders grade oak!!!
We have decided on white cabinetry with nickel pulls and a Caesarstone counter top in Raven. The only decision left to make is the sink! Would a white sink work with dark gray counters or should I go with a stainless sink? My appliances are stainless…….. any input from you would be a bonus Kristie! Love your site!!!
Such a great design. We have so much gold and burgundy/red in our home – circa 2003 – and I’m so excited to see now we could update it with touches of mid grey/blue! ALso, can you tell the source for those roman blinds? Thanks!