Hey, friends! It’s been a busy couple of weeks, and I just have time to post the next episode of The Revival of Granbery Manor. This is Episode 8 – I hope you enjoy!
Granbery Revival: Hodgepodge of Progress
26 Comments
Submit a Comment
Related Posts
Knowing What to Change and What NOT to Change When Decorating
Here in Nashville, there are many houses that were built in the 1960s and 1970s. I see a lot of entry floors from that era that look exactly like...
Traveller’s Rest – Inspiration from Our Home’s Big Sister
I hope you all had a lovely Mother's Day last weekend. I thought I would share what I did for my special day, along with my two precious daughters...
When Your Great Room Isn’t So Great – Designing a Room with Vaulted Ceilings
I have a lovely client who I've helped with various rooms in her home over the years. She contacted me a while back to tackle her great room and...
Paint Colors, Home Ownership, and Winning
It's been a busy week between working with clients and going to several events, including the Sherwin-Williams ColorMix 2015 designer event. I...
The Most Dangerous Color for Staging Homes to Sell
It's the time of the year when everyone seems to be talking about the "Color of the Year," including me. But just because a paint company puts out a...

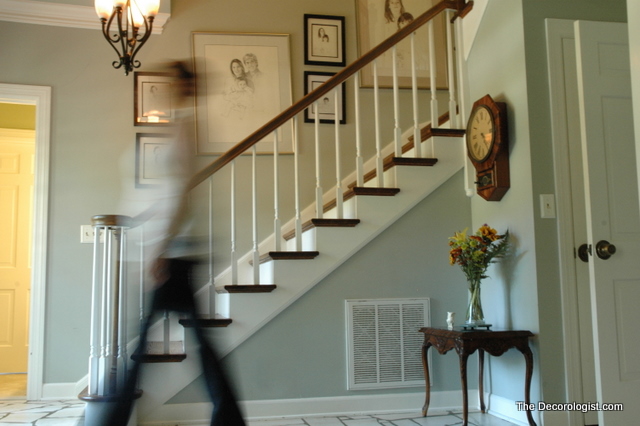
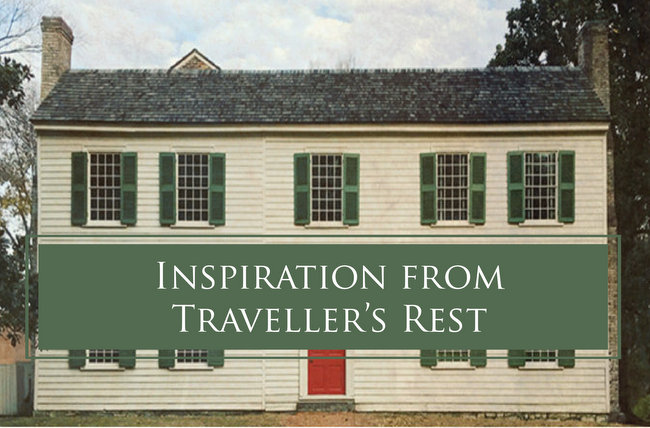
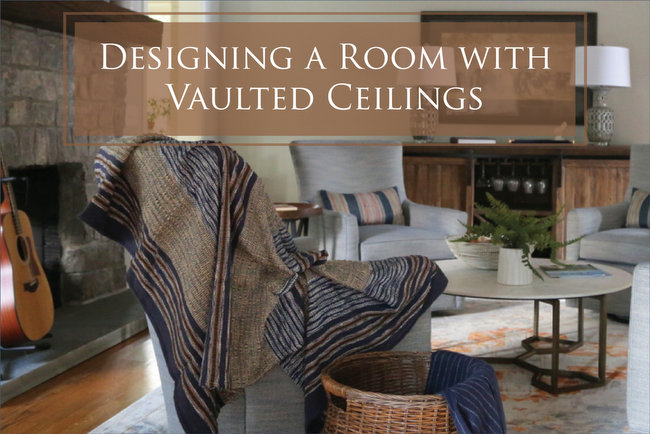
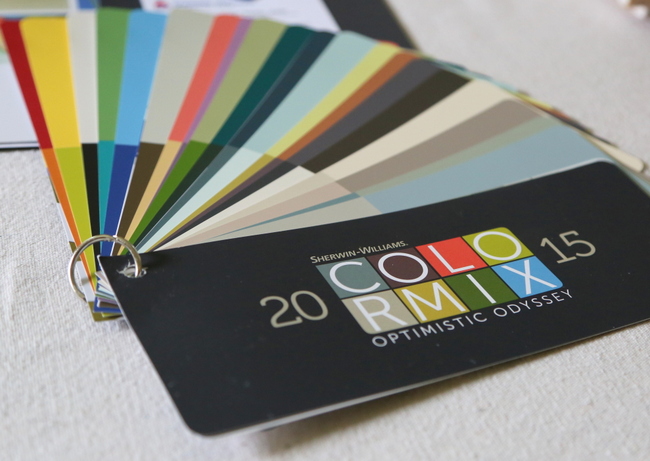

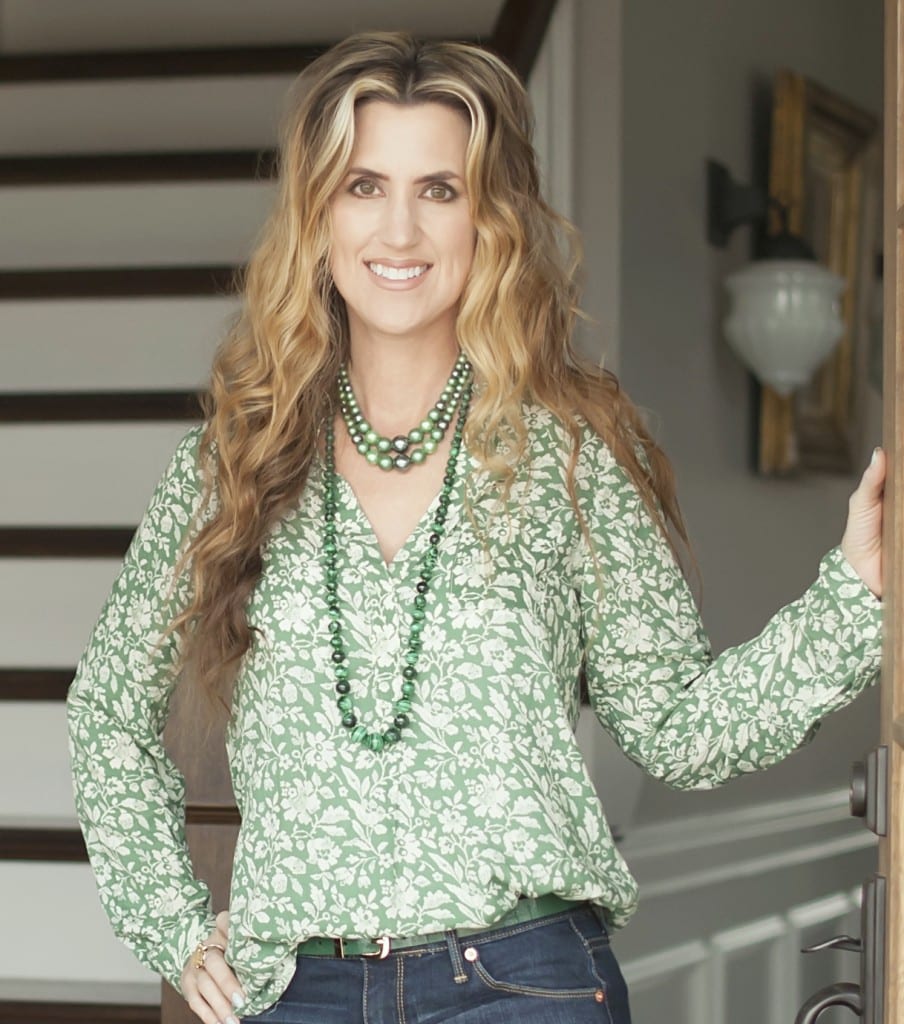


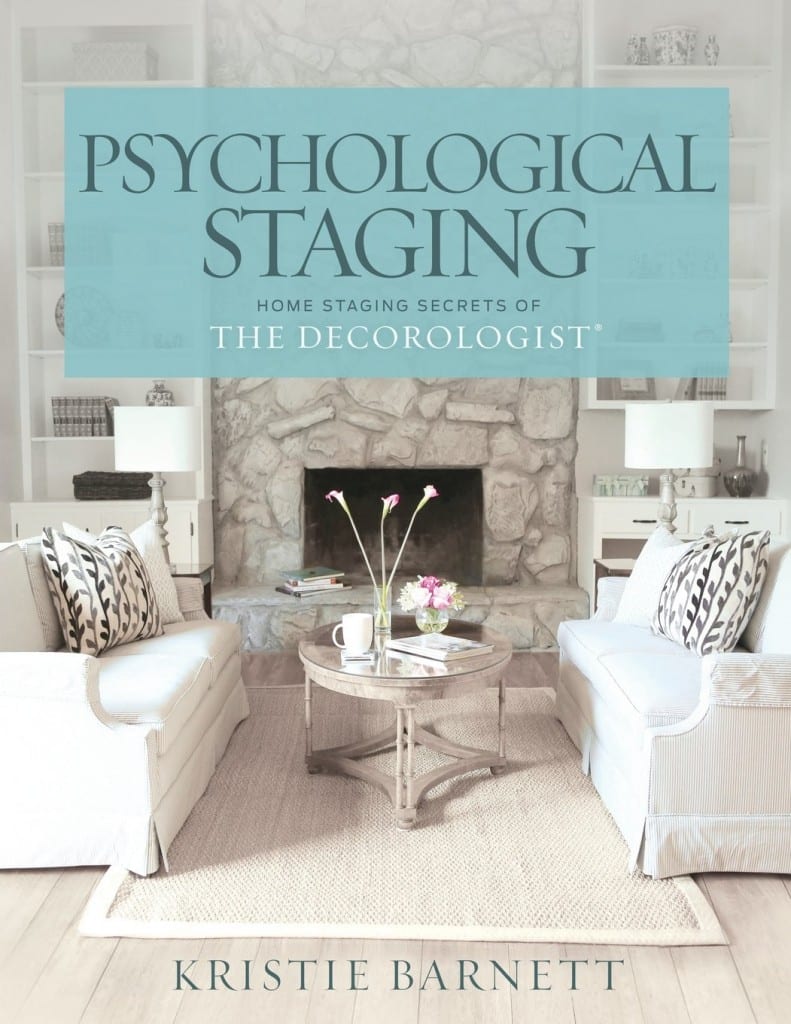

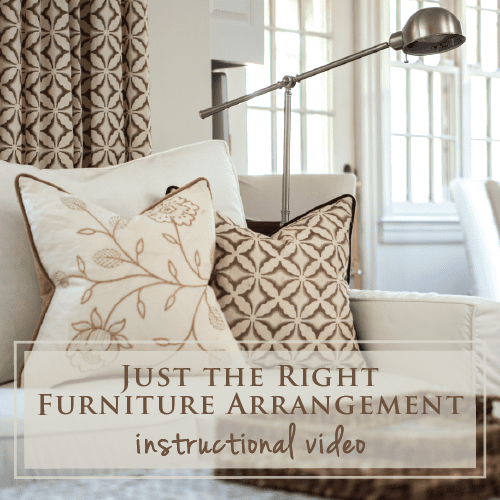

i just love watching your progress!!!!
Thank you, Karina!
It is so fun to watch you transform this house! Thanks for including us on the journey!
Thank you for following along, Lesli!
Wow! You have been busy! So glad you are able to use much of the old wallpaper, and the colors are gorgeous! I’m kinda sad you have to put a tv over the fireplace in the master, but I guess one has to make concessions in marriage! 😉
I am kinda sad about it, as well. I’m usually against a tv over the fireplace. Because the walls are all masonry, there’s no way to snake cables and such through the walls – so it had to come up in a hollow place and through the attic, then down from the ceiling in this conduit. So it would have had to come down from the ceiling from somewhere in the room if we wanted to have a tv in the master. Over the fireplace was the only place it would make sense to build out a faux firebox to cover the ugly technical stuff. This is the only tv that will be upstairs. The older I get, the more I like to watch tv before I go to bed! 😉
Sometimes we all have to bend the decorators’ rules to suit our needs! I mean, I have recliners in my family room! (Gasp!!) 🙂 I know your bedroom will be absolutely lovely, in spite of technology hanging over the mantle! The faux firebox is a clever solution to blend the old and the new. I always enjoy your progress updates!
Thank you, Rhonda! By the way, Ballard Designs make some lovely recliners!
Another great video, Kristie! You’re making so much progress and the colors are gorgeous! Love the high ceilings, too. I noticed a heap of brooms while you were cleaning. I bet that’s a never ending job! Can’t wait to get what’s next.
Hi Laura,
You aren’t kidding about the sweeping and vacuuming – seems like I soon as I clean a few rooms, I come back around and they are dusty again. It’s just gonna be that way for awhile!
That’s how it is in a construction zone, right?! So glad you have your current home while you’re renovating the Manor! Dealing with all the dust and debris will be so worth it, and you’ve uncovered some great treasures already like the horseshoes and the bit of old wallpaper behind the wall. Fun!
Yes, we are fortunate that we have a (relatively) clean house to come home to! It’s less than 5 minutes from our current home, so even more fortunate!
oh I love your treehouse office!
the entire place is just spectacular my friend- and SO you.
Granbery Manor has been waiting patiently for you- and now it’s time♥
Thank you! We are inching closer every day, and it’s always nice to see paint finally going up! The videos are several weeks behind where we currently are, and yesterday the first coat of blue trim color went up in the master bedroom. I love it!
I love every episode!
Oh, thank you, Jeri!
it would be nice you have the post in regular blog style still in addition to the video post. I cant watch video in many occasions.
That’s what I usually do, but I’ve been swamped the last couple of weeks. I’ll write a regular blog soon, I promise!
I have been an interior decorator for 35 yrs and I have never seen a house that I love more than your Granbery Manor!! It is indeed a great pleasure to watch your progress and be in on your thought process as you go forward. I find that when doing my own home, I seem to question myself more than when making suggestions for clients! I am now restoring a craftsman bungalow in the historic district of our town, Brownsville, Tn, and though it is a fun project, it can be a little bit trying!! I was wondering if you are finding this to be true with your home? Thank you for sharing all this with us. One of these days, I am going to take your 3-day class in home staging. I already do some staging, but you have the best ideas I have ever seen when it comes to home staging. Again, thanks for allowing us to enjoy this restoration with you. Gwen Harden
You are so kind, Gwen! I just love Craftsman bungalows, sounds like a fun project. And of course, doing our OWN homes is more difficult than working for clients – maybe it’s because we know what all is possible and it’s harder to make decisions for ourselves because we have too many options! Part of my job is helping clients narrow down options, or present them with the best options given their budget, style, etc. I find it harder to do that for myself! Thank you for following along with me – it’s exciting and terribly stressful at the same time. 🙂
I’m enjoying the vicarious thrill of watching your restoration; there’s no way in heck my hubby would undertake (meaning, hire out) such a task, nor am I a designer, lol! I absolutely adore the wallpaper in your “treehouse” office…dreamy! Is the bedroom on the other side of the Jack-and-Jill bath going to be a guest room, or ? Again, congratulations on your dream project!
Thank you, Nicki! The bedroom with the television will be our master bedroom, while the bedroom on the other side of the Jack-and-Jill will be one of our daughter’s rooms. There are a total of 4 bedrooms and 3 bathrooms upstairs – although the back bedroom will be my study!
Can’t wait to see all these beautiful colors in place. Thanks for sharing.
Might I suggest adding an attachable microphone? Even turned up all the way, I can barely hear you.
Hi Kristie,
What a beautiful home. I am in the final stages of remodeling my 200 year old home just outside of Murfreesboro, TN. My home was not in nearly as good of historic condition as yours so we worked hard to restore putting in historic elements as best we could. . It has taken us 4 years. I wish I had your skills at Decorating. All the best to you on your project. I love watching your progress!
Being a non-TV owner I cringed at the plan for the flatscreen above the fireplace. Anxious to see how that turns out!
I know, I know! We will only have a tv in the library downstairs and in this bedroom. Because the walls are solid masonry, you can’t run wires for cable in the walls of this room. Even if we could put it elsewhere in the room, metal conduit has to come through the ceiling and down the wall to even have a tv in here. I decided that at least I could cover the conduit by building out the fireplace box.