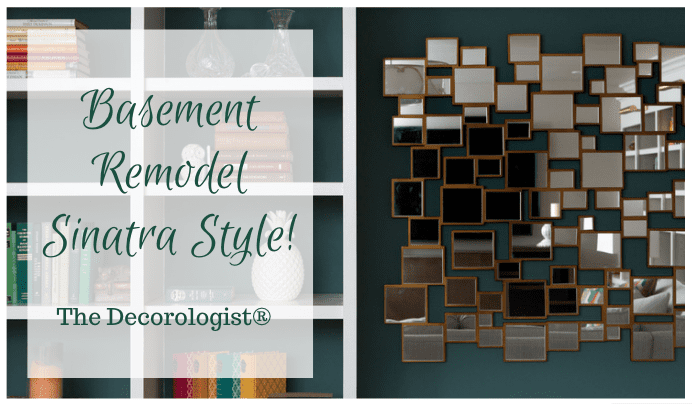
When my client first asked me to help her with her basement remodel project, my mind went to the typical requests for a dark media room with theatre seating and a ginormous movie screen . . .
After all, the basement had no windows. No, not even one!
Then she told me this space would be all about entertaining (like, real entertaining – not just watching movies), She and her husband wanted a space to play cards and games, watch movies, host wine tastings, and display books, albums, and their favorite band posters.
My wheels began turning, and what kept coming to me was . . . Frank Sinatra. Not so much Frank himself, but a place where Frank might like to hang out with his glamorous friends. A place where you could dress to the nines, but feel comfortable enough to kick off your high heels and relax with your guests. Where you could lay down some vinyl, play a few rounds of canasta, and laugh at your crazy pal Mitzi’s impossible stories all night long.
Or something like that.
The one finished area of the basement was a large living area that included a nook in the back with a dining table and chairs. The husband’s desire was to have somewhat of a Pub Room – a separate space for playing cards/games with a beverage fridge and maybe even a beer tap.
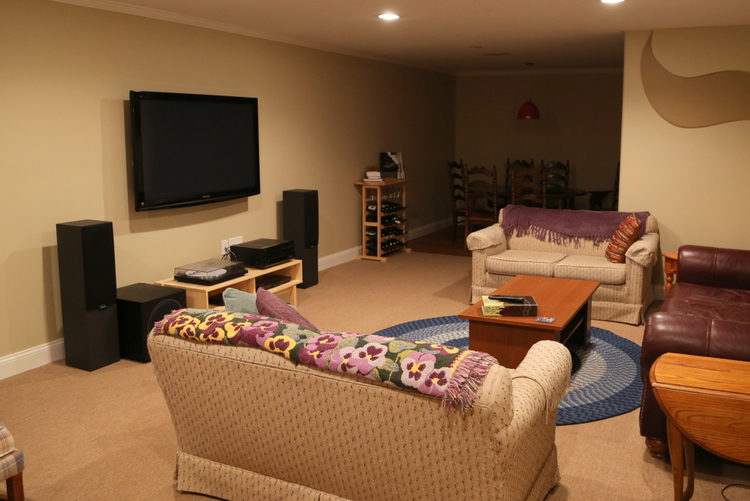 basement before
basement before
Former owners had installed this dimensional swoopish thing on the walls of the basement. Looks kinda like a handlebar moustache that got wayyyy out of hand . . .
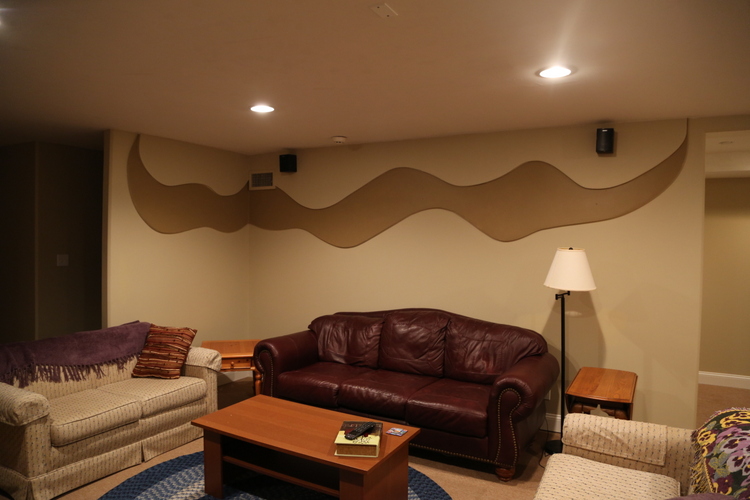 basement before
basement before
Because there were already two entrances into this room, they decided to close off the dining nook area to create the Mr.’s new Pub Room. Crane Builders set about reworking the space for the Sinatra-style design.
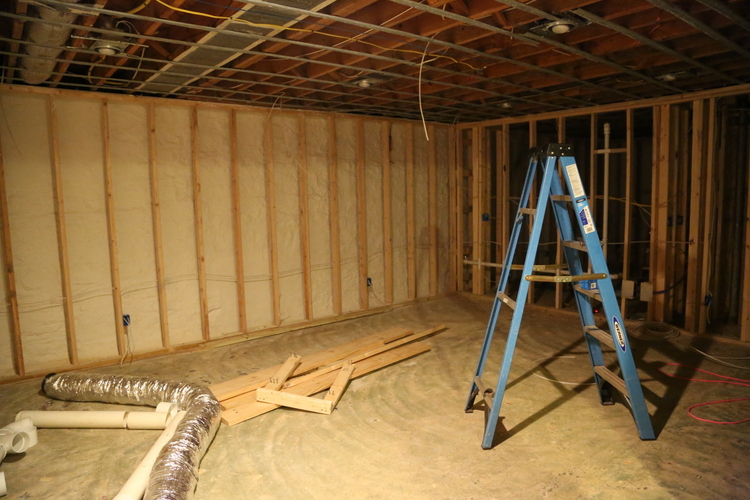 in progress
in progress
We decided on creating built-in bookcases with closed cabinetry at the bottom and large spaces for art. New hardwood floors, lighting, and upholstered furniture were selected and installed. I chose a rich, dark green paint color as the backdrop for my client’s books, album collection, and art.
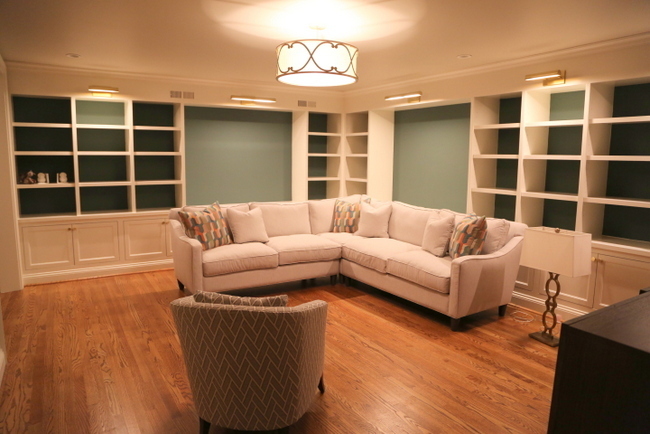
Next door in the Pub/Game Room, the same rich green from the backs of the bookcases went up on the walls of the cozy new space. I had their favorite band posters framed and hung them in a grouping for better effect.
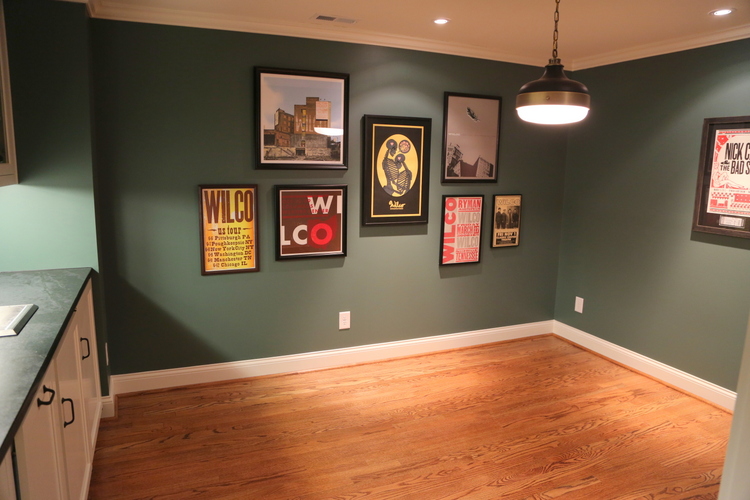
Here comes my favorite part – the BEFORES AND AFTERS! You’ll remember where this basement remodel began. An artful moustache wall thing-y and a hodgepodge of old family furniture.
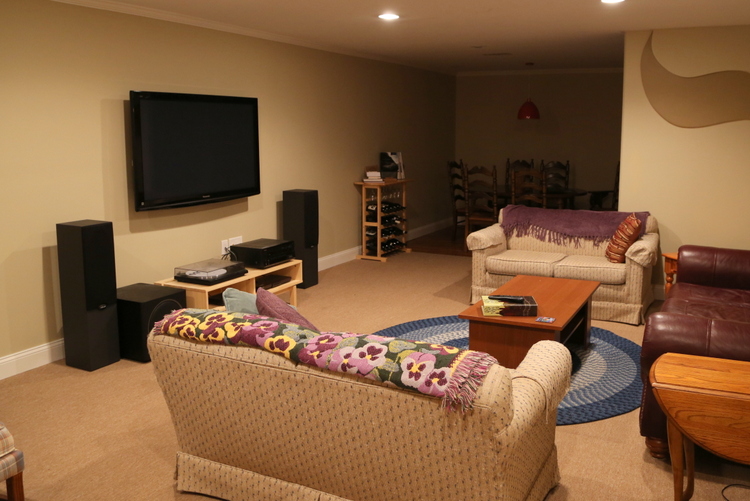
I think this one deserves a drumroll, so just imagine you hear one before scrolling down to the AFTERS of this basement remodel.
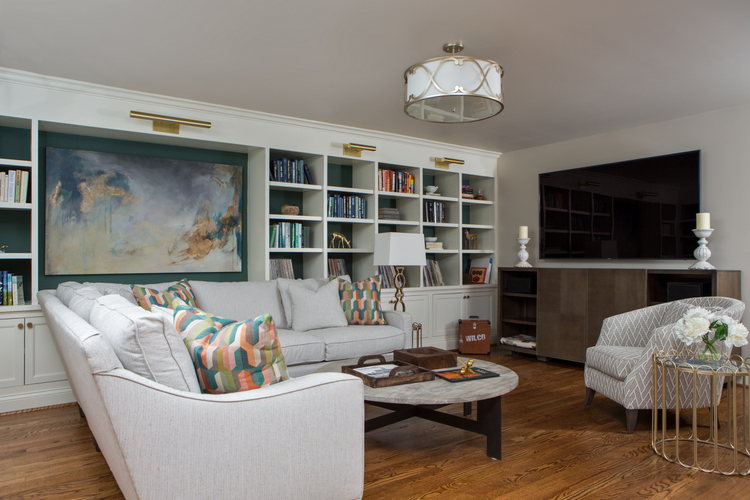 The Decorologist
The Decorologist
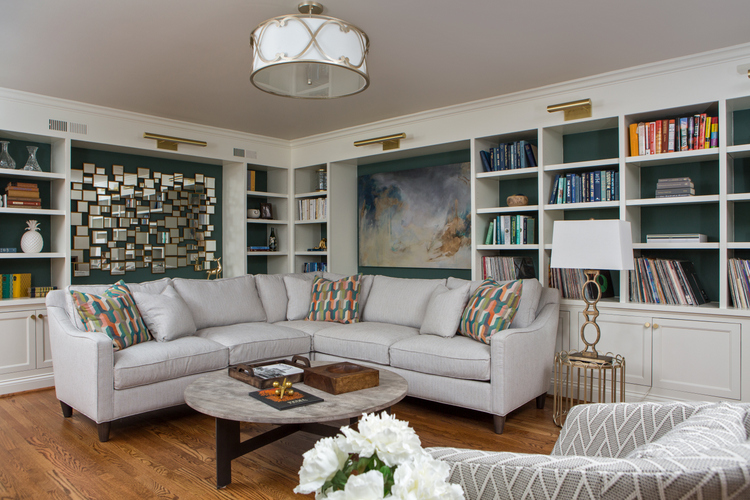 The Decorologist
The Decorologist
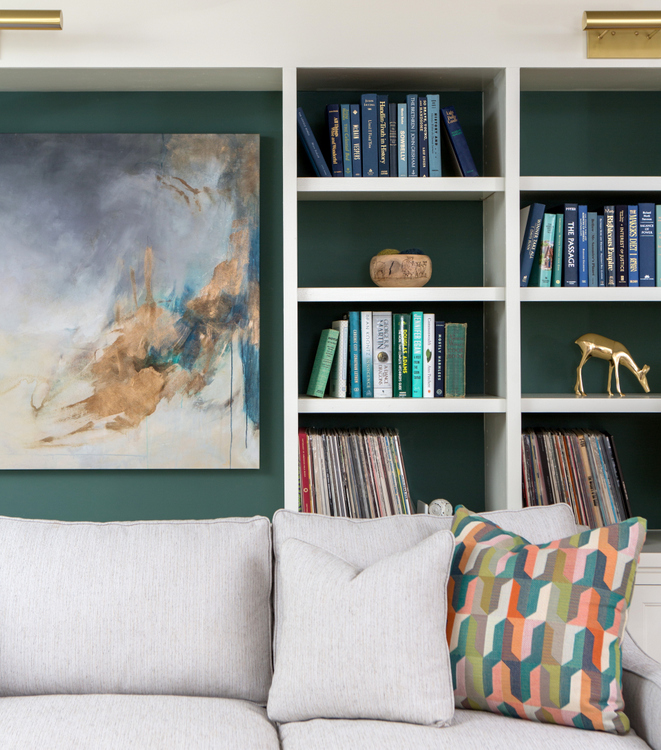 The Decorologist
The Decorologist
So fun and glamorous, even Old Blue Eyes would approve! And I bet he’d love hanging out and playing poker in the new Pub Room:
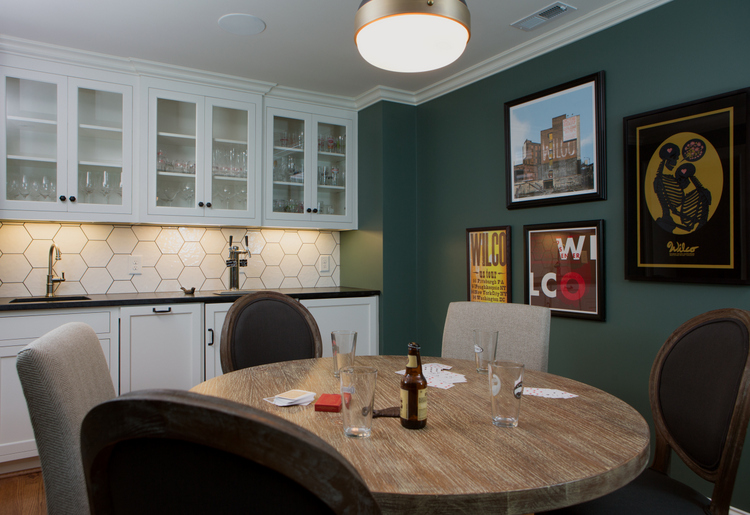 The Decorologist
The Decorologist
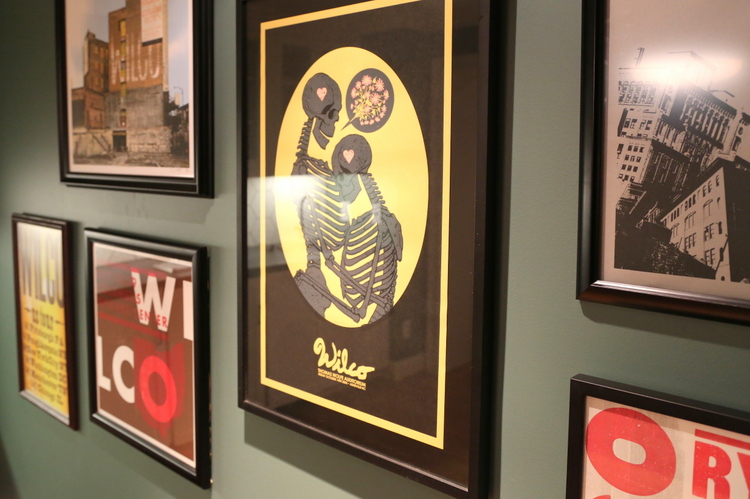 The Decorologist
The Decorologist
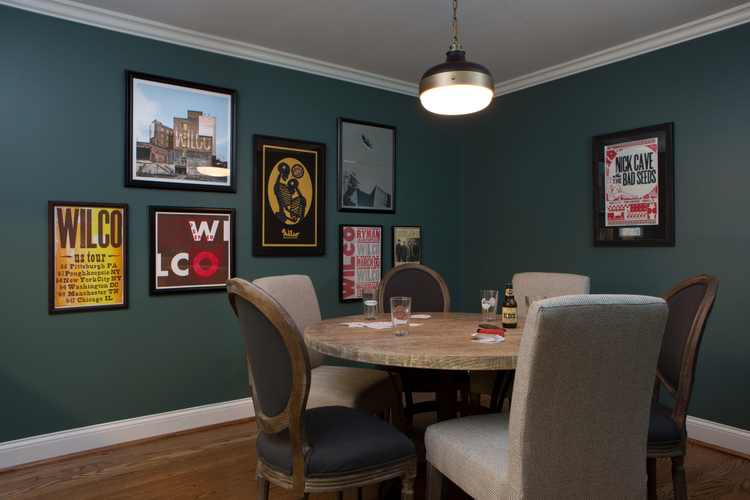 The Decorologist
The Decorologist
Can you believe such a dark, dreary basement space could be reinvented into such a lively entertainment space? But wait – I have a BONUS surprise for you. Below was an unfinished portion of the basement that had been used as a workout space. It’s not as large as it appears – that’s a huge mirror across the back wall (you can see me snapping the picture).
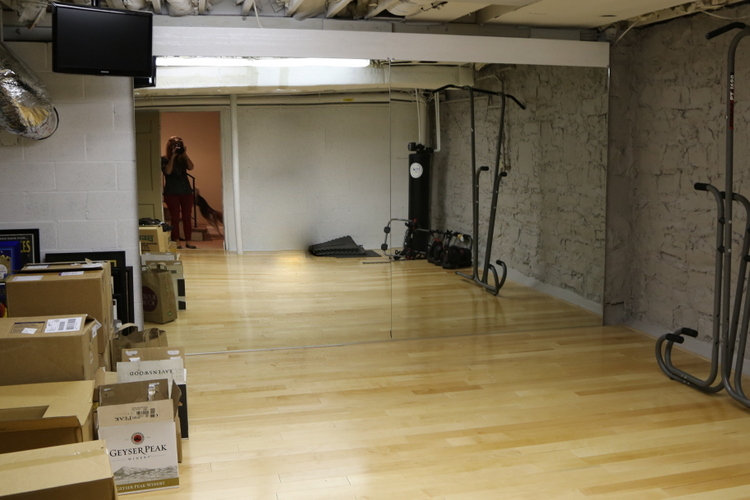
Now this space has been repurposed as a lovely wine cellar. We chose the flooring, light fixture, pub table, and art to give guests a reason to linger here!
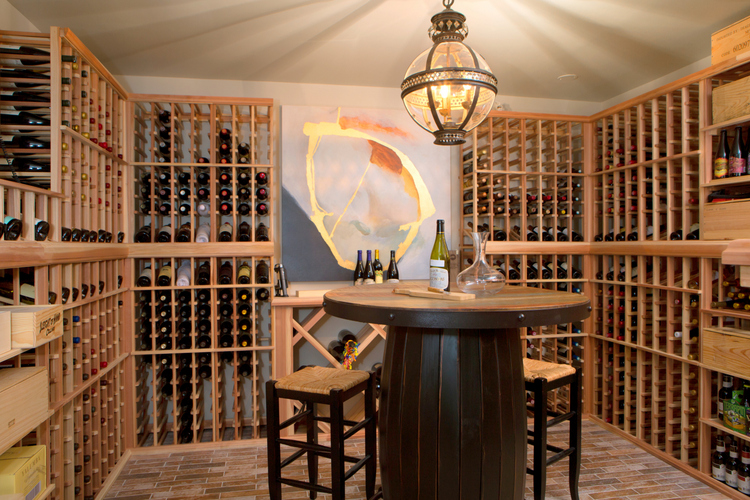 The Decorologist
The Decorologist
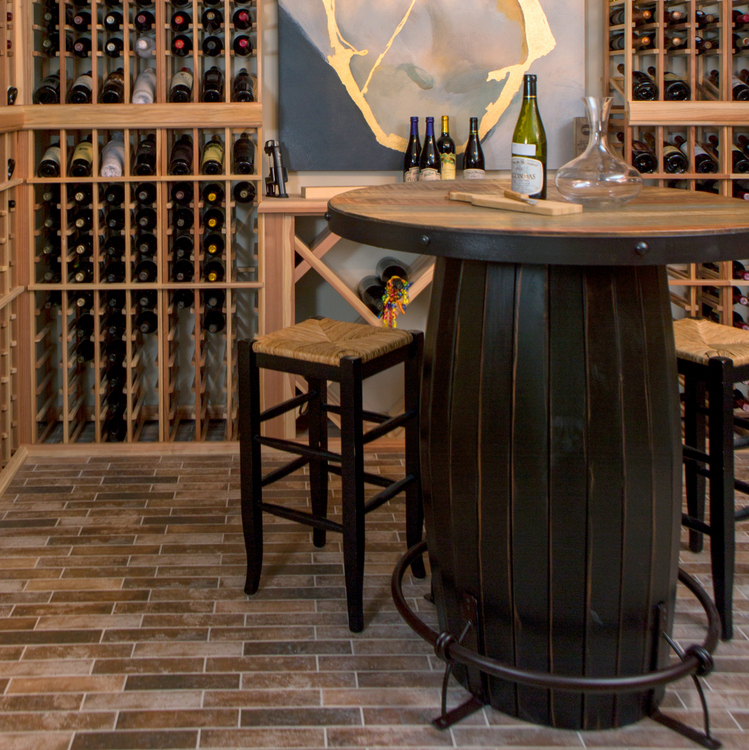 The Decorologist
The Decorologist
I hope that gives you inspiration for what your dark, dreary basement could become! If you need my help choosing paint color, flooring, furnishings, lighting, finishes, or decor, see how you can work with me. I also offer paint color consultations online if you are long distance!
If you’d like to learn how to create amazing color palettes for any and every home, find out about my Psychological Color Expert™ certification course – it’s completely ONLINE!
NOW is the time to get my color course,
because the price is going up by the end of the week when the whole website gets an update and my Expert Psychological Staging® course FINALLY goes online!!!

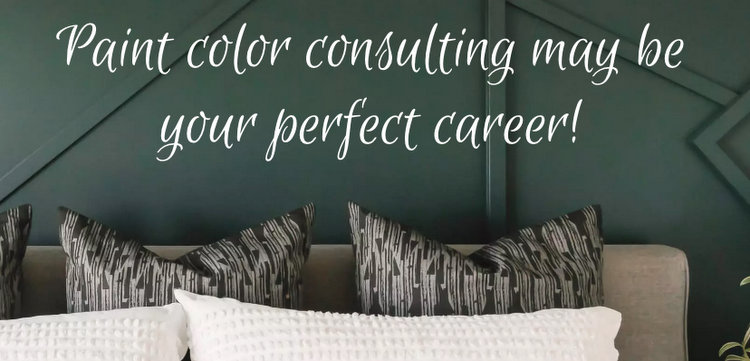
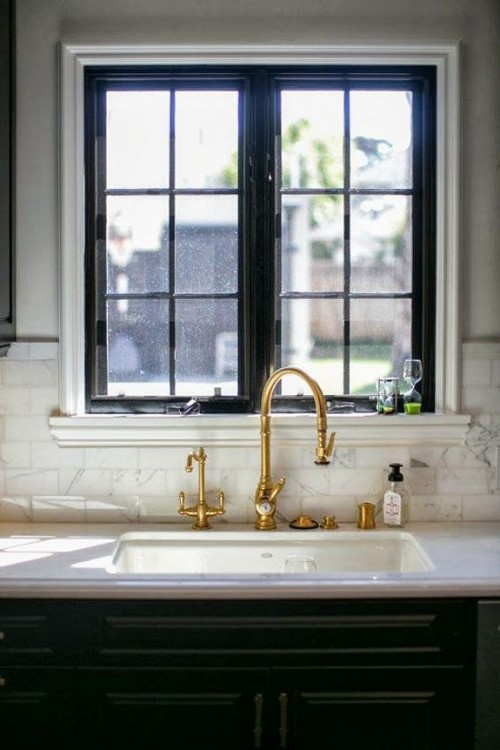
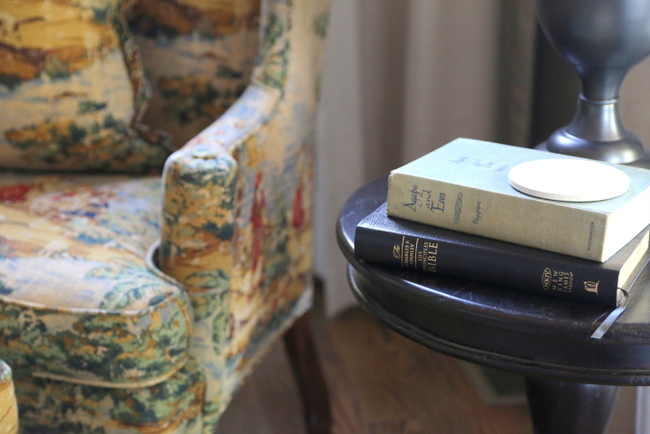
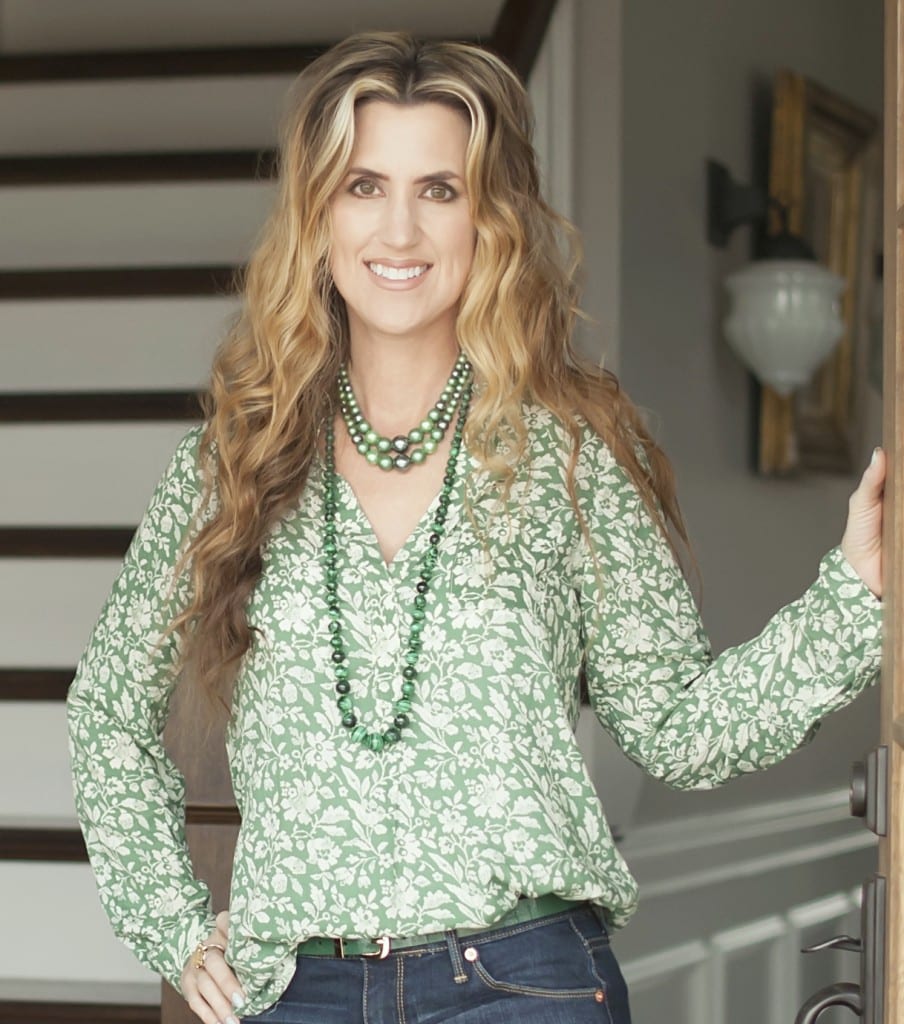


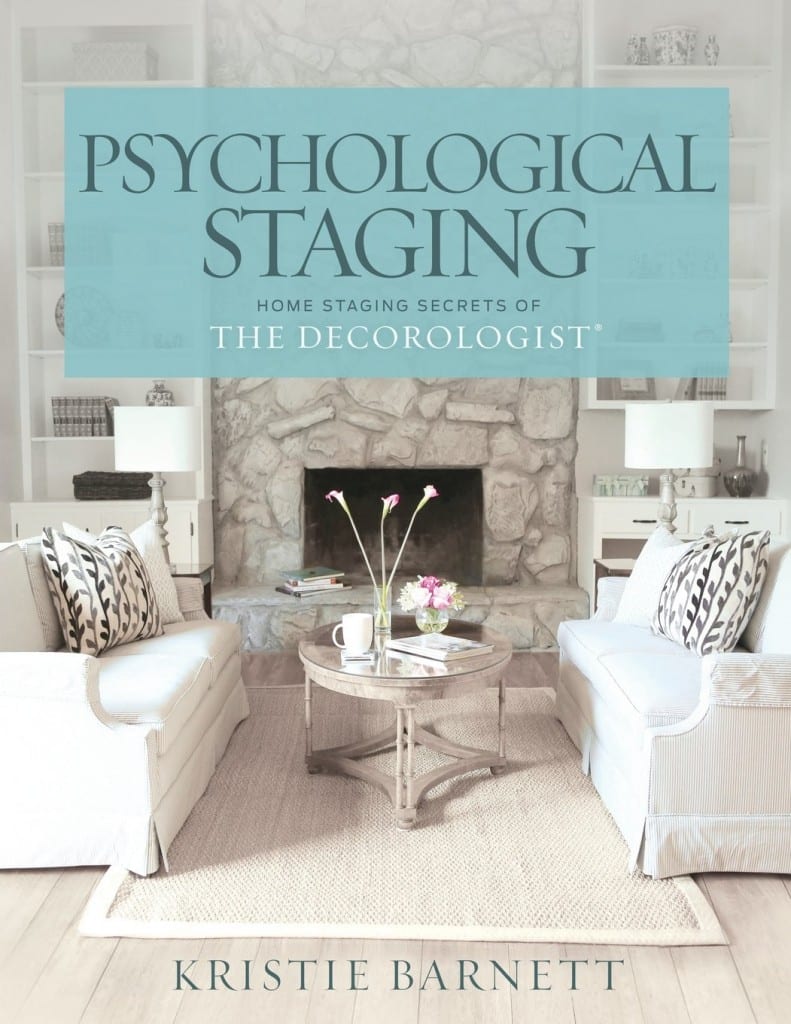
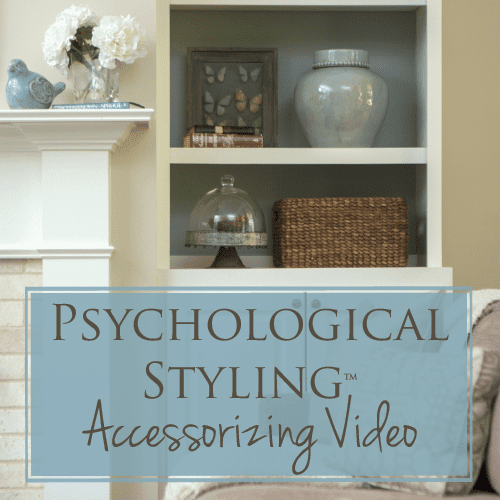
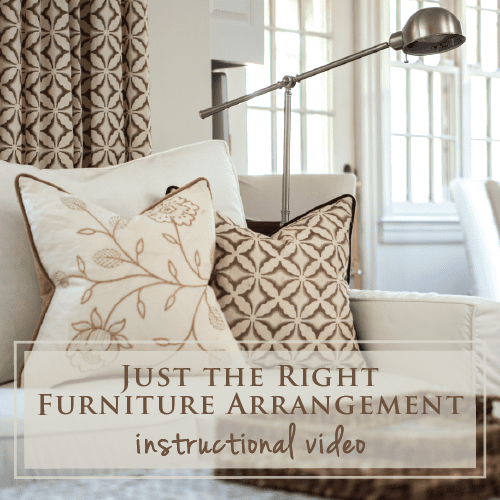

I never comment. But I had to. All I can say is WOW.
Oh Camille, thank you for commenting then – I appreciate it!
What a transformation! I can’t believe that is a basement. As always, you rock!
Thanks so much, Melissa! I can barely believe it’s a basement either – especially one without windows. The right lighting makes all the difference.
Fabulous
Thanks, Mary! I love how it all turned out.
I love the green paint background in the white built-in shelving, but my favorite part is the wine room, complete with a fun bistro table and artwork. My only negative is the collage of mirrors in the seating area, it just seems like there is enough “metallic” surfaces/hard surfaces in the room already.
Thanks, Patti! The mirror is actually one piece, although it looks like a collage. We needed to do something different there that wouldn’t compete with the art in the other opening. Yes, that wine cellar is pretty special. The couple are quite the wine connoisseurs! Thanks for taking the time to comment, dear!
Hi Kristie, What an amazing transformation! The whole space is so welcoming and fun, while still being elegant. I’m sure your clients will have many guests! Were the wood floors already in place in the main room? I have similar hardwood and never know what to call that color. It’s beautiful! I love the lights above the bookcases, and the colorful geometric pillows. Do you have a source for those? Everything is so beautiful. Great job!
Thank you so much, Laura! The hardwood is new – the floors were previously carpet over concrete. I’ll have to try to look up the art lighting source again, but the ceiling fixtures are from Grahams Living in Franklin, TN. The pillows are custom – we had them made when we chose the sofa upholstery. I appreciate you taking the time to comment, Laura!
This is an amazing transformation!
Thank you so much, Stephanie. 🙂 There’s nothing better than a before/after to remind you of how far a project came!
Beautiful!!
Thanks, Leanne!
Gasp! This is fabulous! The best basement remodel ever!
Can I ask where you got the Gold/brass library lights on the tops of the bookshelves ?
Cozy and beautiful, Kristie! I love the wine room. I’m curious why you/homeowner chose to not put an area rug in the part of the room with the gray sectional & coffee table. Thanks.
Thank you, Joanne. We will eventually finish the space with an area rug, for sure. We just haven’t found “the perfect one” yet. But I think it’s been kind of convenient for them, the floors are easy clean-up with snacks and drinks down there!
Okay – yes, these things take time & the perfect rug will be a finishing touch to this beautiful transformation.
I love it all! I would never leave that basement.
Thank you, Lynne!
Absolutely marvelous!! You’ve brightened up so much that the windows aren’t even missed.
Thank you, Angie! There is definitely a new sense of intimacy and drama in the space – and good artificial lighting helps, too!
This is amazing! Thanks for sharing your talent!
Thank you so much for the complement, Molly!
Beautiful, and a great use of space. I love this transformation!!!
Thank you, Beverly – I appreciate you taking the time to comment on this makeover!
Really Beautiful!!
Thanks so much, Aimey!
I love the gray green color in the background of the shelves and art!!
Thanks, Kathy. I think the contrast of the dark green and the white really makes this basement feel fresh and inviting!
Lucky homeowners~you did a beautiful job! Amazing transformation 🙌🏻 Was there a certain type of hardwood or installation technique used? I have been told not to lay hardwood over our concrete basement floors but it’s really the only choice that will flow well as there are two staircases with hardwood leading down to that level (we have all 4 seasons where I live). Would love to know what you did in this home! Thank you!
Lisa,
Thank you so much! I can’t speak specifically to the hardwood installation – that was done by my client’s contractor. I just helped select the look/finish of those. I know that if you have any water/moisture issues, hardwood is definitely not a good choice.
Absolutely amazing! You brought life into a really awful drab area. I’m sure the family
can’t wait to be there now.
Thanks so much for that complement, Nancy!
Amazing transformation! Can I ask what the ceiling height is? I have a basement with little natural light and 7ish foot high ceilings. Wondering if something like this would work with lower ceilings.
The ceilings in their basement are about 8 feet. 7 feet is pretty low, but no reason to keep you from having a beautiful space in your basement!
STUNNING!!!! Your clients must be so over the top happy!
Thank you so much, Janet! 🙂
Gorgeous remodel. Love the built inside and the green walls, all enhanced by the lighting.
Thank you so much, Emily!
Hi,
The comments and responses on this post are grayed out and I can barely see them. I’m a subscriber and in the past the comments on all posts have been in a darker font, just like in the posting. Out of curisolity, I looked at older posts and now those comments are too light and not readable. Does anyone have an explanation? If so, I hope I can read your comment!
Deborah,
Thank you for letting me know! We have recently rebuilt my site, and this must be some kind of glitch. I hope to get this resolved pronto!!
Kristie this is wonderful! Love the floor in the wine cellar — is it brick or tile? And the pub room feels so cozy but so light. Really like it!
Thank you, Maggie! The wine cellar floor is a brick-look tile.
Wow, what a transformation! I absolutely love the retro Sinatra vibe—it brings such a unique personality and charm to the space. The use of bold colors and classic details really sets the mood, making the basement feel both stylish and inviting. It’s so refreshing to see a remodel that takes design risks and totally pulls it off. Thanks for sharing such an inspiring and creative project!