Lately there’s been talk about the possible demise of the popular open floor plan. It’s been popular for about a decade and still what most people want (or think they want). Sure, they help the light pour in throughout the space and give us some amazing views. But this kind of floor plan is really quite new in the history of dwellings. Did you know that 25 years ago, an open floor plan meant rooms without doors? Well, now it means rooms without walls. And there are some issues that accompany rooms with no boundaries.
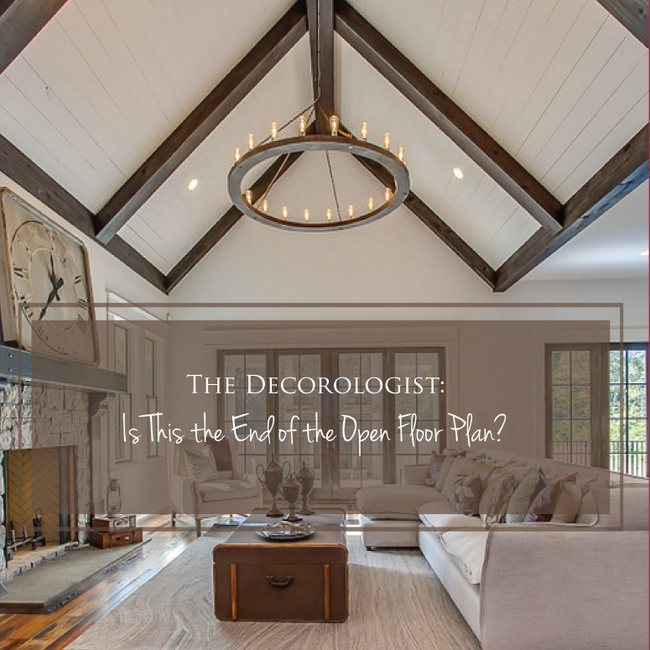
While there are many positives to living in an open floor plan home, there are quite a few negatives. The number one negative may be the noise. Without walls to separate rooms, there is no barrier for noise – the banging of pots and pans or a loud dishwashing machine may annoy someone in the living area who’s trying to listen to the news, while the blaring television may make mommy in the kitchen want to pull her hair out. The higher the ceiling, the more difficult it will be to mitigate noise. I’ve been in many homes that are an acoustical nightmare – like a terrifying echo chamber from which there is no escape.
 Kole Custom HomeBuilders, color palette by The Decorologist
Kole Custom HomeBuilders, color palette by The Decorologist
Sometimes the grown-ups need to be a little separated from the kiddos. Sure, it may sound lonely to be isolated in the hidden-away kitchen while those elsewhere in the house are having all the fun, but maybe that’s just irrational FOMO? In reality, some moms don’t want their kids or husband in the kitchen while they are preparing meals because they actually enjoy that time “alone.” Perhaps they’d prefer to watch The Great British Bake Off rather than Paw Patrol while preparing dinner.
 Kole Custom Homebuilders, color palette by The Decorologist
Kole Custom Homebuilders, color palette by The Decorologist
Or if you are like me, you may have difficulty being cool and confident enough to prepare a five course meal right in front of your guests. We all need a sense of refuge which defined rooms provide. Isn’t this why “away rooms”, “man caves,” and “she sheds” are so popular? If your kids are right in the middle of the action, it’s difficult to work from home, watch a grown-up television program, or have a private conversation when there are precious few walls to separate you. And it’s really difficult to concentrate during a small group Bible study in a living room with an open staircase and catwalk above when the kids are playing Star Wars in the upstairs rec room.
 Kole Custom Homebuilders, color palette by The Decorologist
Kole Custom Homebuilders, color palette by The Decorologist
And then there’s the mess. Who says you want the dirty dishes and ALL THE THINGS within your line of sight from every vantage point of your first floor open living area? Many of us feel a sense of relief sitting in the one clean room of the house when the rest of the place is a wreck – but that’s not possible if we can see it all. An open, continuous space is harder to keep clean and tidy all the time.
Some contend that the closed kitchen is much more efficient for cooking than the sprawling, open “chef’s kitchens” that are now popular. According to Kate Wagner (author of the blog, McMansion Hell), it enables whoever does the cooking to take fewer steps to perform tasks. In contrast, the open chef’s kitchen is wasteful and sprawling. “Instead of moving the sink closer to the stove, builders install a pot filler or a second sink in a center island . . . instead of closing in the main kitchen to isolate the disorder of food preparation, developers are building (second) ‘mess kitchens’ for this purpose.”
So, am I suggesting that this is the beginning of the end for the open floor plan? Certainly not – this type of home will continue to be the most desired by most homebuyers. But let me share some ideas for mitigating the inherent problems that arise from this kind of floor plan:
Mitigating the Problems of an Open Floor Plan
In order to reduce noise, you need to add lots of upholstered furniture and large rugs to begin to soak up the sound. Installing plenty of lined drapery will help, as well. The more soft goods in a space, the better. Consider putting the dishwasher in the butler’s pantry rather than in the open kitchen. Or maybe cough up the extra money for a near-silent dishwasher.
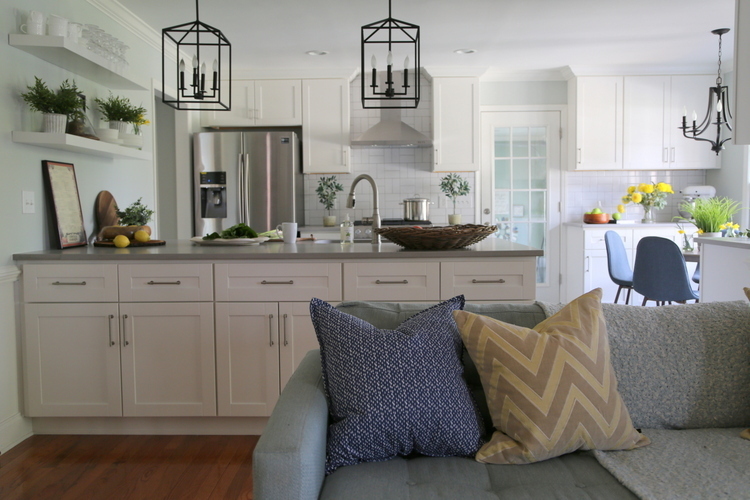 kitchen design by The Decorologist
kitchen design by The Decorologist
Maybe having an open floor concept will motivate you to keep your kitchen tidy! Seeing the mess from the living room sofa may be more than you can stand, and you’ll make it a routine to clean up right after dinner instead of putting it off until after the kids go to bed. Or better yet, have the kids do the dishes while they’re watching Paw Patrol! Also, if you include a butler’s pantry with an extra sink, the biggest messes could be contained out of sight for awhile.
You can have an open concept floor plan without knocking down ALL the walls. Don’t go crazy. Maybe increase the size of wall openings and use beautiful trim to encase them, adding classic sliding pocket doors to close off areas when desired. While you could use sliding barn doors, pocket doors require less obtrusive hardware and are much more timeless. Leave partial walls that help give a sense of boundary, as well as give you more wall space for built-ins, art, and furniture to nestle against. Use half walls, kitchen peninsulas rather than islands, and even columns to purposely differentiate spaces.
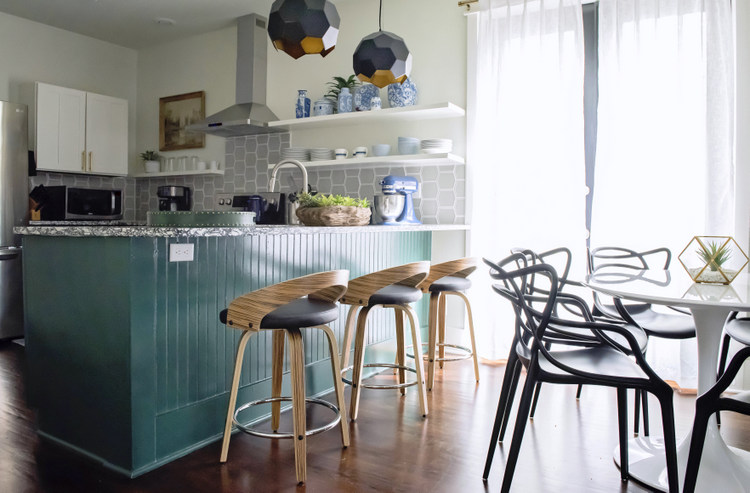 kitchen design by The Decorologist
kitchen design by The Decorologist
Here’s a graphic you can pin for future reference:
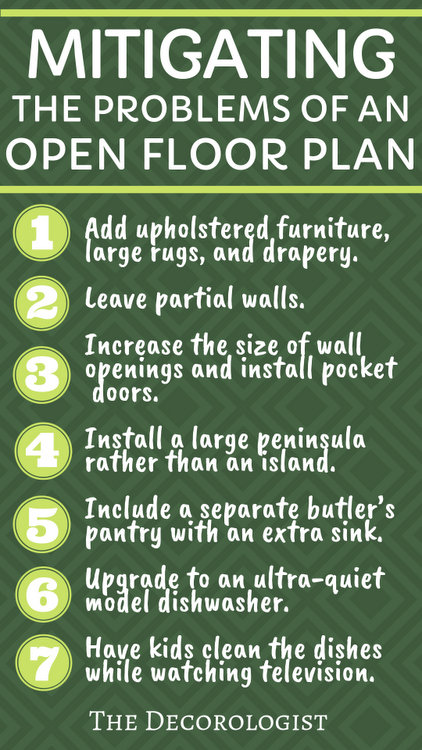



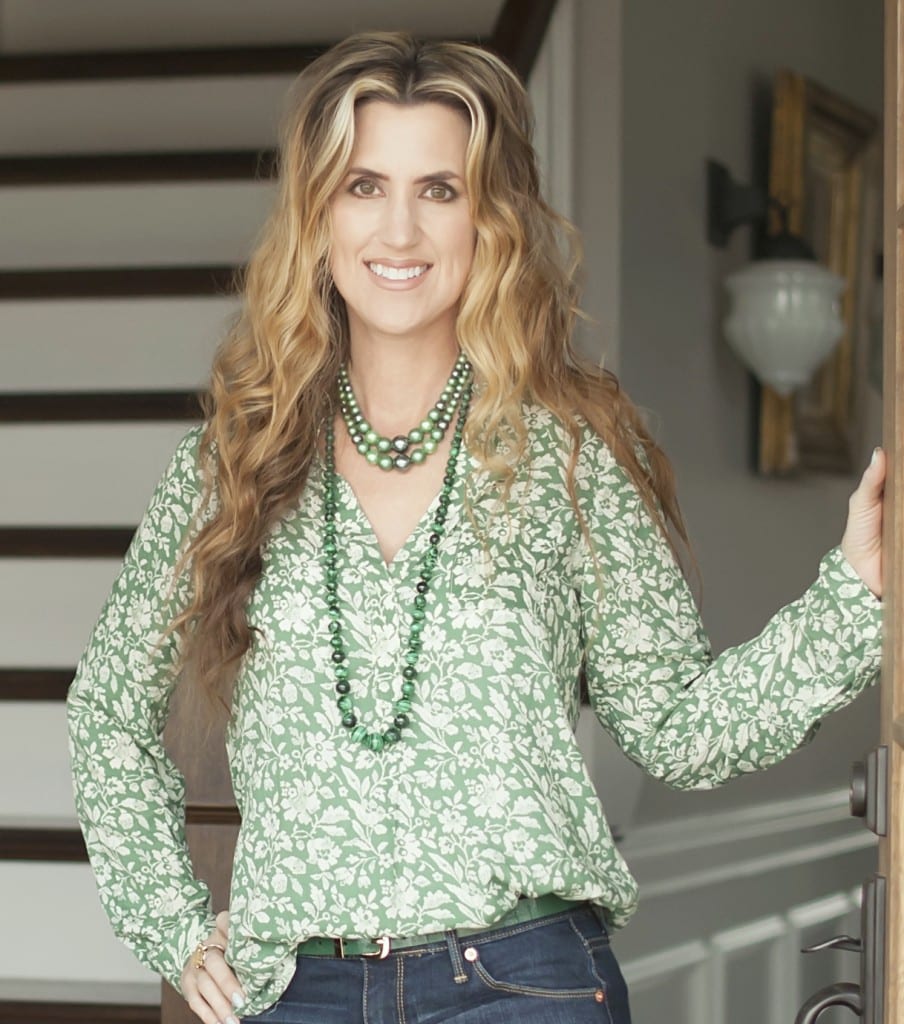


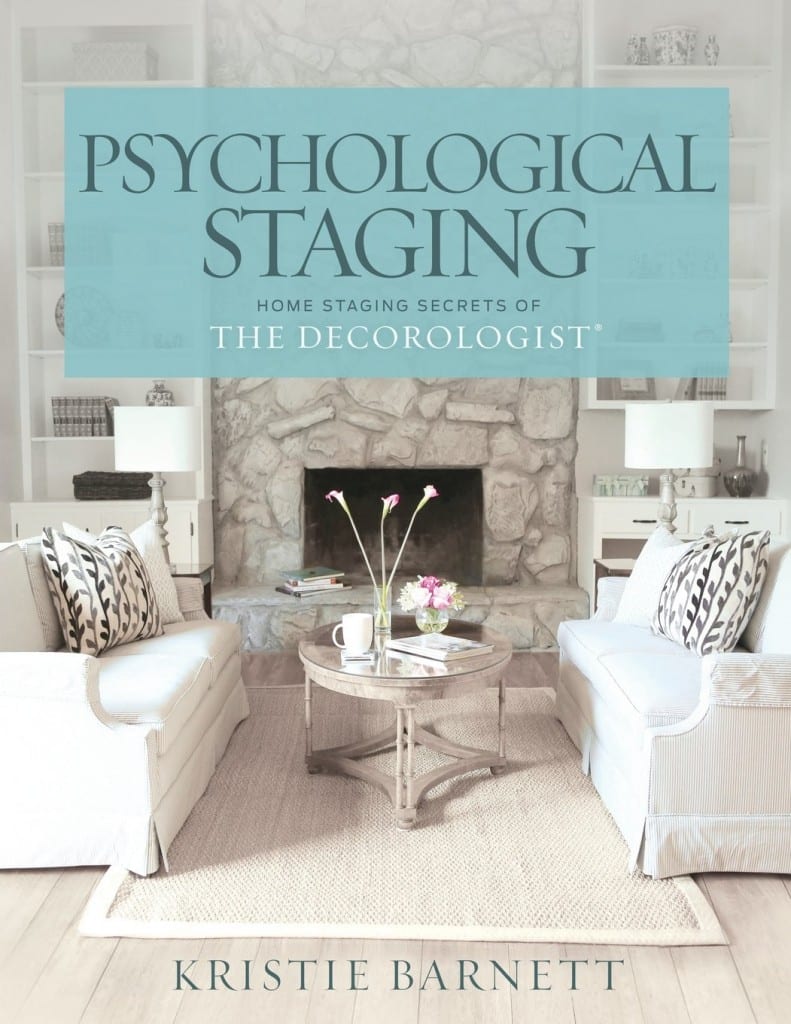
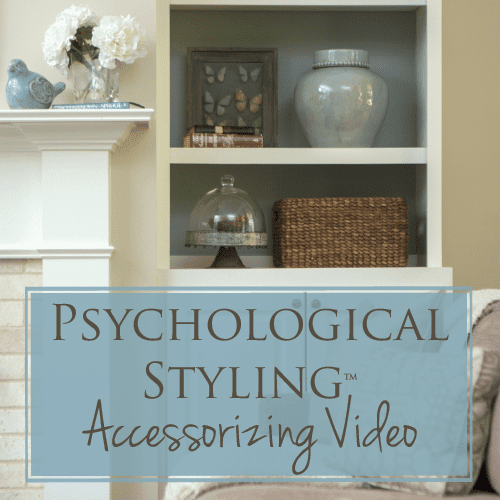
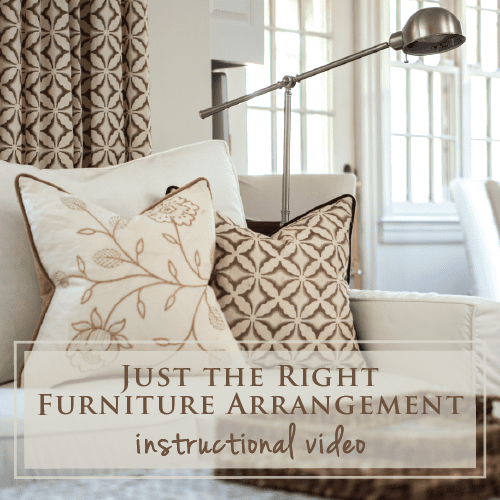

I agree with most of this… while we built an open floorplan and LOVE it, we are empty nesters with just the two of us to contend with. We also have a finished basement where the Grands can come over and romp, play and watch tv while the main floor of the house is blissfully unaware of the tiny terrorists downstairs… 😉
Great point, Kelly. An open concept may work better for couples and small families, but when there are lots of people in the house all the time . . . Thanks for sharing that insight!
Thank you for this post! I love my home with walls! The kitchen. affords me a quiet place away from the television, and if one room has some clutter I can escape to a clean room to clear my head. I’ve never understood the practical, day-to-day functionality of a space created by tearing down walls and installing an island.
Thanks for sharing, Lori! I think wall removal can be good, but it should be done judiciously – especially where the ceilings are high!
We have been increasingly annoyed with kitchen noise while watching tv. Ice dispenser, stove and clanging pots and pans and running water interfere! Builders need to tuck away the kitchen a little more because it’s just functional.
Yep, an open concept may look great – but what you are describing can cause a little buyer’s remorse! Thanks for sharing your experience, Vallie.
Thank you. The open plan is dead. How do I know? I talk to realtors all the time and follow the real estate market closely. Nobody wants open plans any more. In fact, a lot of people are building walls and putting rooms back together again as separate entities. We need that compartmentalization. But I had to laugh when you said bible study. Does anyone actually do that now? We are an increasingly non-religious nation, despite what you hear on the news. Churches are empty and being repurposed as meeting halls and even houses. The USA is at minimum 40% atheist, and the numbers are growing as elder practitioners die off. Maybe you could change that to “book club” or “cooking club” or whatever reason people get together in a room at someone’s house these days.
Hi Cynthia, thanks for sharing your experience with the real estate market in your area! I don’t believe that the open floor plan concept is dead – not by a long shot. But many people are certainly reconsidering open floor plans for the reasons I shared in the blogpost. As for the Bible study, I wrote that because that was actually a true experience of mine! I write from my perspective and experience, and I once was part of an adult Bible study that met in a friend’s home where there was an open floor plan. We met in the great room that was open to the kitchen (both with 2-story ceilings). There were two open staircases that led to an upstairs rec room where we sent our kids to play during our time together. It was so loud! SO MUCH ECHO, and it was so difficult to concentrate on our conversation when we could hear absolutely every word the children when speaking (or yelling, as the case may have been). Open floor plans are not ideal when you have more than one group of people or conversations going on in the same house!
Lots of people still have Bible studies in their homes. Cynthia may live in a large urban area where, unless you travel in Christian circles, Bible studies are unheard of, but they exist even there. People don’t realize this, but practicing Christians as a percentage of the population have actually increased, by about four times, since the founding of this country.
Kay,
Interesting – I’ve never heard that statistic. Sure, Christians live in urban areas, too, but I think Cynthia’s experience is valid and reflects a definite shift in our country’s culture and beliefs towards the secular.
I hear you on the Bible study comment. I’ve had that experience in 2 small groups and it does make concentrating and really connecting to others challenging. Thanks for being authentic about your experience. I appreciate your forthrightness, of course! 😉
You, too? Glad to hear I’m not the only one! 🙂
Another Bible study host/participant chiming in from Boston… I laughed when I read about the noise and kids on the catwalk because I have had that exact experience. 😉 I have an open floor plan with two-story ceilings in the foyer, family room and kitchen made even worse with a long, open catwalk to all the upstairs bedrooms. It is loud (throughout the house- even in the upstairs bedrooms), cold and not at all private. Heating and cooling costs are high and we have to watch tv in the (finished) basement because it’s hard to hear it without blaring it in the family room. When we first looked at the house we worried that the layout might be an issue but we had to buy quickly so we took the risk. We are so, so sorry that we did. I feel guilty saying that because it is a beautiful house and we are lucky to have it. It is not at all comfortable to live in, though. If you are on the fence about an open floor plan, two-story rooms, etc. learn from my mistake and don’t do it. 🙂
Aww, Sue. Quite the cautionary tale! Thank you so much for sharing – there is definitely such a thing as a too-open open floorplan!
Hi Cynthia,
I am on the “never again” open floor plan bandwagon. We also have high ceilings, which although beautiful, just exasperates the echo affect. Additionally, as someone who gets together with my God Squad 2-3 times a month for bible study, I totally related and appreciated what Kristie was saying.
Hi Marci,
I think the high ceilings are as much the culprit (or more) than the lack of walls. Combine the two and it’s the perfect storm (or echo chamber)!
Plenty of Bible studies going on where I live.
This country needs God more than ever!!!!
A negative you neglected: loss of energy in a open plan home. With walls and doors, you don’t need to heat or air condition rooms that aren’t in use. While visiting my daughter in Eastern Europe recently, I noticed the homes (mostly apartments) are built so that doors can be closed when not in use. Living room has a door, kitchen has a door, and they each have their own HVAC units. My daughter rarely uses her living room, so she doesn’t heat it. Her bedroom door is closed during the day, then the heat is turned on at night. We don’t think about conserving energy here as much as other countries do, because we pay less for it. We waste an awful lot, too. I don’t mind having my kitchen open to a family room because I keep it neat and I enjoy chatting with my family while I cook. No TV in that area. We do have a separate living room where the TV is, but I don’t remember the last time we turned it on. It’s more of a reading room for us. Our home is more of a modified open plan. We have walls, but wide doorways in the living spaces.
Susie,
Great points! Vaulted and two-story ceilings waste a lot of energy and money because of what you describe, too. It’s hard to stay cozy in a vaulted living room in the winter, since all the heat is sitting up near the ceiling! Drop ceilings became popular in the mid 20th century, as people living in Victorian homes with 12 foot ceilings installed them to reduce costly heating bills. It sounds like you have the best of both worlds in your home – a modified open floor plan with wider openings between living spaces. Thanks for sharing your experience!
I totally agree with the conundrum of wanting to be part of the action in both the kitchen and living room spaces, yet at the same time appreciating the ability to have separate space for quiet and to hide the mess. When we built our new home recently we were attracted to the large, functional island which is what I think the craze for the open plan really stems from. But I hated the idea that anyone entering the room would immediately see kitchen mess. Also, lack of walls makes it more difficult to incorporate storage space like shelves, cabinets and pantries. We ended up compromising by going with a larger open, arched doorway, cased with beautiful trim, and a slightly smaller, yet still very functional, island and we LOVE it. There’s a feeling of openness but nice amount of separation at the same time. And I had to chuckle at another comment about fewer bible studies – one reason we wanted to build a larger house was to accommodate our large and rapidly expanding bible study. It’s been a perfect space for this. Thanks for the wonderful insight into home trends!
Tam,
Looks like you created the perfect modified open floor plan for your needs! Thanks for taking the time to comment and sharing how your floor plan works for your family and friends – and your study group 🙂
Thank you for this, Kristie. I didn’t take down a wall between the dining room and kitchen when we bought our fixer-upper condo because I know that sometimes at a dinner party someone wants/needs to talk privately or the women want to have a discussion apart from earshot of everyone else. We don’t go in a bedroom to do this. We do it while fixing dinner or cleaning up. That can be where connections are formed. No regrets about leaving the walls up! And — yes, the mess. 🙂
Great insights you shared, Sarah! I agree wholeheartedly.
I’m happy to see that people are warming to the idea of separated spaces in a home. I never did “get” the open floor plan look — the noise, the constant effort to tidy up or else face little messes, the lack of privacy, the waste of energy. Give me my walled-off kitchen where I can cook quietly, undistracted, without making mistakes or having to carry on a conversation. I’m going to tweet this and post on Facebook. Thank you for suggesting these remedies.
Thank you, Barbara! I’m glad this was helpful, and I appreciate you sharing the post!
I’m so glad to see an article addressing all of these issues. I think the main pro of an open plan is the feeling of spaciousness. It makes my house look much bigger than it is. When we moved in, I immediately felt the cons: my husband would have a friend over watching golf and chatting and I could be across the house but still have a direct line of sight and able to hear everything. Also, along the same lines as clutter: I can’t put as much variation and detail in my decor because it is too much to take in when you are taking in the whole house at once. I have had to greatly simplify color and amount of stuff in order for the house not to feel too busy. One more pro that I will concede is that parents of toddlers like being able to keep an eye on them from anywhere in the house!
There are certainly both pros and cons to an open floor plan concept! I think it’s important that people realize what those are on the front end, so that they make an informed decision based on their personal situation and needs. Thank you for taking the time to share your thoughts here, Emily!
Love this article! I have never had an open floor plan, and have never wanted one. When I watch all the remodeling shows on TV, while I think the open floor plans may look nice on that finished scene, I’ve wondered about the noise and lack of privacy factors. My own kitchen actually has doors on both ends that I can close, and I love having the option to close myself off and play music while I’m cooking. My husband and I have joked that “we will ride the open floor trend out” and also have thought “what are all these people gonna do when they wish they have walls again?” One day the remodeling TV shows will have people shopping for a home & they’ll tell the realtor they don’t want to have to spend a lot of money putting walls up!
Haha, Lauren, you just may be right!
Hallelujah! I am so over this open floor plan thing. In addition the comments made by you and your readers, there is the problem of artwork. I love my original pieces, but in an open concept there aren’t enough walls to hang them on! Then paint colours, what if you want a different colour in the kitchen or dining area? It becomes difficult. I don’t think this point of view has reached our area quite yet (Toronto, Canada) but I am all for it. Thanks for a great discussion!
Michi,
You are absolutely right – less walls mean less real estate for art and cabinetry/storage to be. And you definitely have to keep your color palette the same across spaces in an open floor plan. If you enjoy a variation of paint colors, that could be another con!
Hi Kristie,
This comes as an eerie reminder to me. Two weeks ago, a house not far from us, a new build of only 4 years old, experienced a house fire…there is nothing left! 🙁 It was an open floor plan that allowed the fire to run rampant though out the house in a very short time. Had there been a few more walls, the fire would not have the opportunity to spread so quickly. There is something to be said for having some drywall as a fire stop.
I haven’t looked into how this might also affect insurance rates for an open plan versus a traditional one but I would have to think it is a consideration in determining rates.
It is devastating! I cannot imagine loosing everything!
Wow, that’s terrible. That’s certainly not something I’ve ever considered in regard to an open floor plan!
I wanted to add that the first “project” we did to our house was to add pocket doors to separate the tv room! It is so much more functional!
I feel validated! Even though you are saying people still want open concept, I have long maintained that I love my 1970s separate rooms! I do like to send the kids to another room. It’s nice to have several gathering places. I will not be knocking out walls! And yes, here in TN, we’re still having people over for Bible study/small group gatherings. This might be a lesson to us that we don’t have to be dissatisfied when our homes are not on the cutting edge of style– can I say that here?? We can work with what we have to make it look as good as it can (taking tips from the Decorologist, of course) and guess what… everything comes back around eventually. Even avocado green! But hopefully NOT the ducks and hearts wallpaper I replaced…
Hahaha, I love it, Michelle! Of course you can say that here! And guess what? There’s nothing wrong with avocado green, just pair it with another color than harvest gold. I believe there are really no dated colors, just dated color combinations! 😉 xo
We rented a 3 million dollar house on the water with 180 degree water view for a few years. It was a grey and white South Hampton style shingle house and had one big open space for a huge kitchen and mega island on one end, and the huge stone fireplace on the other end of a rollerrink size space. Couch area in front of fireplace and a long dining table between couch area and kitchen island. A row of massive French doors facing the water made up the whole long side of the house. There was one tiny office off of that, and one small tv room, and one small guest washroom with only a toilet. That was it. All bedrooms were upstairs.
At first, you walk in a room like that and it takes your breath away because with the views and blue water…and shiny marble white kitchen, it is so gorgeous!
But once your live in it…you start pulling your hair out one by one over time….
Never again! I couldn’t stand seeing my husband every single day in only one room, all day long….no matter how big it was. AND, I love my husband…but it was just too much of a good thing and no one had privacy unless you went up to a bedroom. No guest could drop by without notice, because I couldn’t keep the kitchen spotless all the time.
The kitchen was so massive, that I had to walk around that island for at least 3 miles when preparing any meal. The 6 burner Wolf range was so ridiculously hard to clean, that I stopped using it all together.
When we bought our next house, we bought a house built in ‘93, with the typical floor plan of back then. But even though it needed a lot of work, we were so glad to finally have that formal living room and dining room, that many lament and bemoan as being useless and don’t know what to do with. I can only say…after living in an open space for a few years, it felt like a godsend to us to have these defined rooms with opened double doorways! Our kitchen is smaller with the perfect 3 step triangle of counter and cook top, fridge and sink. I now have an induction plate and were I was a gas snob before…I will NEVER go back to gas! The kitchen is part of the den which have one full wall of bookshelves at the end, and fireplace and large TV. Also the breakfast nook/bay window. So I can cook and watch TV, eat at the informal table, and enjoy my family, but when I want a clean space alone, I adjourn to the formal living area or have formal dinners in the dining room and not look at the mess in the kitchen from cooking.
We can always accommodate the drop in guest now.
I will never again live in only one big room if I can help it!
I saved up and bought the expensive dishwasher and it is worth every penny in sound reduction ! You can’t even hear it running while watching tv or reading. Good advice Kristie !
Ooh, that is good to hear! What is the brand and make of dishwasher?
Bosch is what we have, and you can’t hear it, even when you’re standing next to it. They’re not that expensive.
Sounds wonderful! Thanks for sharing! Anyone else have a Bosch??
We have had 2 Bosch, both from a previous owner. The first cooked any plasticware, but cleaned really well (certainly sanitized!!!) It was off in a far off 1970’s kitchen so it could have been super noisy and it wouldn’t have mattered. The current one walks all over the place and has to be reconnected every 3 months or so, doesn’t get much of anything clean (so it is washing before the dishwasher) but it is a quiet sanitizer! I think ours was probably the cheapest Bosch, but it could be really hard water. We had a noisy one in one house and my husband used to complain he could hear it in the bedroom and it kept him up…..but he could sleep through C17 landing and taking off!! I think that sometimes it is deciding “this bugs me” or “it doesn’t bother me,” that makes the difference…that and a time delay on the dishwasher.
Hmmm, mixed reviews on the Bosch then. Thank you so much for sharing your experience!
We had two dishwashers that were Bosch. I loved them both. No issues with things melting because the heating elements weren’t exposed. The second was even quieter than the first. I wish we still had them. We bought Jenn Aire in the new house (builder had a discount with them). It’s nice, but not as quiet as the Bosch.
Oh great, thank you, Susie!!!
we have an open floor plan. We bought a quiet dishwasher when we built the house in 2013. It’s a GE Monogram. Its super quiet! I only caution to maintain warranties on dishwashers. Strange things can get down into mechanisms that will make noise! A few times we have had service for this. Once the trapped particle is removed, back to quiet again!
Oh, that is great information, Vallie. Thank you so much for sharing!
I’ve never understood the desire for a completely open floor plan – I don’t want my kitchen and the mess I make when I cook open and visible to guests sitting at the dining room table. I visited a house once that is the same model as mine – all one floor, with a living/dining room, separate family room and separate kitchen. They had torn down all the walls and made it one big open area. While structurally well designed, it was beyond dreadful and it was almost impossible to place the furniture so that it was livable. I love my separate rooms and will keep them that way.
Zhanna,
Thank you for commenting and sharing your thoughts and experience about this. I think a “modified” open floor plan is much more workable than the full-out open version!
When we remodeled our house five years ago, we made some important structural changes but did not eliminate separate rooms. The hall goes through the center of the house, with rooms on either side. There is a six foot opening into the living room at the end of the hall, and a view from the front door all the way into the back garden. There is a six foot opening into the dining room, and another from the dining room into the kitchen—with pocket doors. The ordinary doorway from the hall into the kitchen also has a pocket door, so the kitchen can be closed off from the rest of the house. The house feels open but has distinct rooms, and the flow is excellent. It’s only about 1500 square feet, but I can entertain 25 people with no problem—indoors. A lot more when people can go outside.
Wow, Kay – it sounds like you have a perfectly designed home!!! I’d love to see it. Large openings between spaces, but with pocket doors that can close when you choose. Open sight lines and great views, so well thought out – sounds like a Not So Big house concept (Sarah Susanka)!
Thanks for the timely discussion, Kristie. We are working on a decision on how much remodeling to do in our upcoming retirement home. It has tall ceilings, but the kitchen is behind two 8′ “pony” walls. I already told my husband that at least one of them is staying. The dilemma is whether or not to eliminate one side and replace it with an island. We plan to use it part-time as a vacation rental and think it would be attractive to renters, but I’m definitely wavering. Good food for thought that I read out loud to my husband!
This IS a timely discussion for you! Did you see how I used a peninsula vs. an island as a half wall for the kitchen remodel I featured two weeks ago? Would something like that work for your remodel?
As a REALTOR®, I can definitely agree that most clients still want and like their open floor plans, but also agree that many times the homes with growing children are the ones that experience the issues you describe. My husband and I recently built our retirement home and love our open floor plan. We definitely chose a high-end, quiet dishwasher (Bosch) and it was worth every penny. And I love your reference to your Bible Study…we meet in the separate sunroom and enjoy the marvelous TN mountain views! Thanks for the great article.
Kathy,
I think you describe it perfectly – homes with growing children and many family members have more negative experiences with open floor plans. Smaller homes with a small number of inhabitants are better suited for one. And maybe the more square footage and the higher the ceiling, the more problems arise from an open floor plan. Regardless, it’s still one of the top things families are looking for in a new home!
Fabulous article, agree 100% with each point you made. Love my house and my walls.
Thank you, Judy. I’m actually surprised at how many people have responded with the downside of having open floor plans!
This is why you still need a formal living room. Keep the family room / open kitchen concept, but have a “grown-up” place as a refuge.
Terry,
I suppose that’s still good old common sense! 😉
I discussed this with my husband who used to be in radio and sound. We have an open floor plan, but the rooms wrap around a central stair. Each roomhas a case opening that is huge, but drops the 10 foot ceilings down to 7 feet at the opening. What the drop does is reduce the sound bouncing around from room to room. So there are no doors or reduced sight lines, just noise reduction. I wondered why my parents with hearing troubles could hear so much better at our house than their’s, which is a ranch with carpet and 8 foot ceilings.
This is so interesting, Ann! Thanks for sharing. Acoustics can be complicated, no doubt.
We are still ‘opening up’ older homes where I live. One of my biggest issues when we open up walls is where to put the light switches! I’m working in a home right now where 2 walls are slated to come down to open up the main living space. Due to the layout, when I strated to do up the electrical plan, there were no good places for switches! The functional aspect was non-exsistant. We are now looking at keeping a portion of one wall to ensure switches are functional.
Kristie, I loved your pinnable tips on mitigating an open floor plan. Already pinned!
Wow, something most people don’t even think about – light switches! Thanks for sharing your professional experience as a designer. xo
Great list of ways to mitigate the noise.
I’ve lived in both styles and i really prefer a little more separation – keeping the noise and mess of the kitchen a little under wraps. I like the idea of wider door openings and especially traditional pocket doors. 👌🏻
This is a great post, Kristie! And the debate rages on…it all depends on the house, the family, the circumstances, etc.whether it makes sense. Too many sheeple feel compelled to have an open floor plan because it seems to be the solution to every HGTV design dilemma. Sometimes it’s a great solution and sometimes not so much. And even when it is useful a TOTALLY open floor plan can definitely be too much of a good thing!
Janet,
Perfectly said!!!
You bring up very interesting points here! Coming from CA, the land of open floorplans, I don’t see this going anywhere soon. However, I do see lots and lots of butlers pantries, where the mess is kept away from guests.
Although open plans really help small spaces, they can make lots of square footage appear never ending.
Great ideas on how to solve the noise and mess dilemmas!
Jill,
I love butler’s pantries and am glad that they have made such a comeback over the last several years! I think you are right about open floor plans being better-suited for smaller spaces. I’m not sure of the point of having large and soaring spaces all open to each other. Thank you for taking the time to comment!
Great article and great tips. I have always thought that an open plan feels less “cozy” too, which can be somewhat mitigated by soft furnishings, pillows, throw blankets, and rugs. These also help with acoustics.
Thank you, Mary Ann! Soft goods and layers do help with the acoustics and sense of coziness. 🙂
Great blog. Definitely makes you think about the downsides to an open floor plan. But really I just wanted to say that I absolutely love love love all of your photos. Your work is an inspiration!
Oh, thank you so much, Rebecca!!! I appreciate it! xo
My favorite house book ever is “The not-so-big house” by Sara Susanka. She nails why totally open floor plans, as laid out buy most builders, just never feel right. I’d love to hear your take on her approach! Have you ever seen a home she’s designed, or one that follows her principles? That would be a fun blog post!
Tiffany,
I have been a huge fan of the Not-So-Big house concept for a long time! I love how Susanka makes every space count – there’s nothing sadder to be than an unused room!
Hey! the kitchen peninsulas rather than islands, and even columns to purposely differentiate spaces.
High style late Victorian and Craftsman houses can be quite open and often use a variety of doors and built-ins to differentiate adjoining spaces. My own 1903 house is quite simple, but the reception room (now dining room) opens into the living room with a large pocket door on one side and into the former dining room (now den/office) with French doors on the other. The previous owners installed a semi-open kitchen with a peninsula/breakfast bar paired with shelving to partially hide the kitchen mess, tucked off to the side of the main living spaces of the house. I never liked having the kitchen front and center from the front entry and having it around the corner out of line of sight is perfect for me. I think the L-shaped configuration is very functional and we can adapt the spaces according to how they are being used during the day, and it all can be opened up for entertaining.
I particularly dislike open concept imposed on an old house–it may be OK for a tiny rowhouse or an urban loft or for a midcentury modern, but just feels wrong for many homes. Former enclosed porches should retain some separation from the adjoining living areas, even if a beam can eliminate the former front wall. Pocket doors, French doors, accordion doors, wing walls, half walls, partitions, shelving, built-ins, free-standing fireplaces, pillars and transoms are all appropriate ways to keep separation but have a degree of openness in an old house.
A remodeled Italianate Victorian house I once toured used repurposed columns to visually separate the dining room from the open kitchen and living room on each side. Worked quite well paired with narrow wing walls because that style of house is quite formal with high ceilings, tall windows and elegant moldings. When using columns, it is important to get the scale and detailing right or they look out of place.
Another option is an interior window/partition. We rented a vacation home that kept the original floor to ceiling living room picture window and made it a partition separating the dining area looking into the new living room, and out to the view. Looked and functioned great, and kept the noise level down. Back in the day, transoms above doors allowed light and air into building interiors, while maintaining separation.
And I am a fan of the old-fashioned pass-through from kitchen or butler’s pantry to formal dining room. This arrangement keeps counter space and upper cabinet storage while making serving and clearing easier. Some homes have this feature built into a built-in buffet. My kitchen has a small one–I thought it was for beverages, but the former owners told me it was for the telephone! I love little touches like that.
.Open concept may look nice in pictures, but often feel either scattered or cluttered in real life, and can lack practical storage. I also like that separate spaces can be decorated differently and each room can have its own personality, and can even have different ceiling heights–lower in intimate rooms, higher in common areas. Walls are great for art and for bookcases (I have many!) A well-placed hallway can add privacy for bedrooms and baths, and an entry can give room for coats and such, and allow an amount of privacy for the rest of the house. Nowadays, entry rooms are making a comeback as a secured place for parcel delivery. They also help cut down on drafts.
Thank you, Kathy, for sharing all of this! So very helpful, and I love your thoughts and ideas for differentiating areas in a home. I completely agree that open concept may look nice in photos, but there are many possible drawbacks that should be considered before blowing out walls in a home – or even purchasing a home that is built as an open concept plan. I always appreciate your wealth of knowledge about historic homes!!! 🙂
When we bought our house three years ago almost everything was open floor plan. I walked in and walked right back out. I just don’t want my kitchen in my living room. We’re an active family. I don’t want the first thing I see as soon as I open the front door to be all the stuff I have to do. We bought a house built in the 70’s and I love it. Walls, doors & separate rooms everywhere. I also don’t like the fact of a stranger practically seeing the whole house as soon as you open your front door. Plus I’m deaf so when you wear hearing aids in a open floor plan it’s a nightmare. They are beautiful, just not an option for me & mine.
I hear you on that, Veronica! I know it works for some, but open floor plans definitely have their drawbacks and you brought up some significant ones. Thanks for sharing your thoughts!
I’m late to the conversation but thought I’d throw in my 2 cents worth. I love the look of open concept but the functionality is something else. After years of trying to make it work with our TV in the open great room (and my husband constantly not being able to hear the TV over running water, dishwasher noise, and cooking) we finally turned a small bedroom into our media room. Complete with carpet and lower ceilings, we were immediately able to hear and enjoy watching television more. Just a thought from two old folks who didn’t want to have to turn the tv volume up to 45 to 50 to hear it or one another.
Mummy in the kitchen??
I wish that soundproofed TV rooms would become the new building trend. The open floor plan means never escaping from the shrieking TV.
From a construction point of view, I would think a house with internal walls would stand up to wind storms better. I could be wrong but it seems to me that interior walls add extra reinforcement to the frame.
Also, they aren’t as efficient with heating and cooling – vaulted ceilings take extra electricity to circulate the air to keep it either warmed or cooled. I have never liked vaulted ceilings because of the loss of extra floor space that’s lost as a result. You essentially have a two floor home with half of the 2nd floor missing what would be useful storage space or another bedroom. All that open space is only for appearance.
The one “benefit” of open floor plans, light, is a big negative when someone needs it dark because they work nights and sleep days – or, God forbid, they suffer from migraines and can’t tolerate light.
I would miss the privacy that regular rooms provide, like others have pointed out. I enjoy looking at homes for sale in this area and have seen that many homes have been built or remodeled with the open plan – and it takes so much away from the character of the home. It’s supposed to be a house, but when they have the living, dining and kitchen – and even the back door – all in view when you step in the front door, to me it shows a lack of imagination. The house has no character.
Great insights – thanks for sharing!!!