Many people are not sure if their living room furniture arrangement is “right.” Today I’m giving you a sure-fire way to figure that out – and it’s so simple!
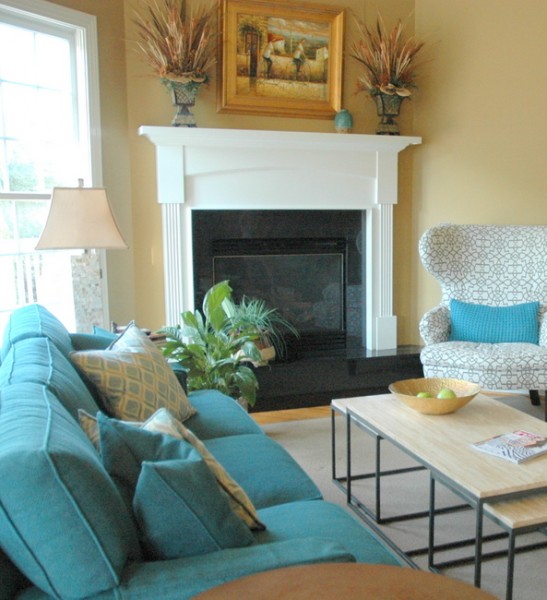
All you need to do is to take two photographs of your room. Photo # 1: Find the architectural focal point of the room, and simply take a photo facing it. Yesterday I worked with a lovely new client on a new paint color palette for her home, but her living room furniture arrangement was definitely wrong. She told me that she always struggled with coming up with the right arrangement for the challenging space, even after recently buying all new furnishings. Here’s a photo facing the focal point – the fireplace:
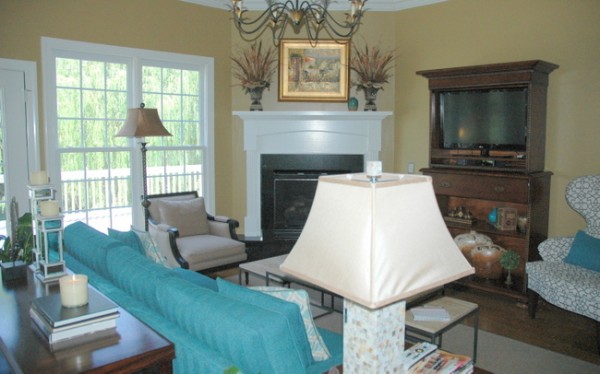
Living Room Before
Yeah, this is all wrong. None of the seating in the room address the focal point at all – my client just tried to work around it. You’ll notice she has one of the most dreaded architectural focal points known to man: the corner fireplace. Now, let’s take another photo of the living room facing the focal point AFTER we rearranged the furniture:
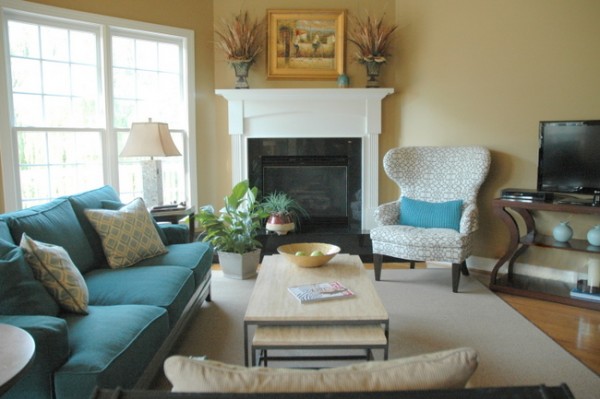
Furniture Rearranged
Please tell me you can feel the difference! Photo #2: The other photo you should take of your living room is one from the entry of the room. This photo will help you see what your guests see when they enter the space and whether or not it’s what you want them to see.
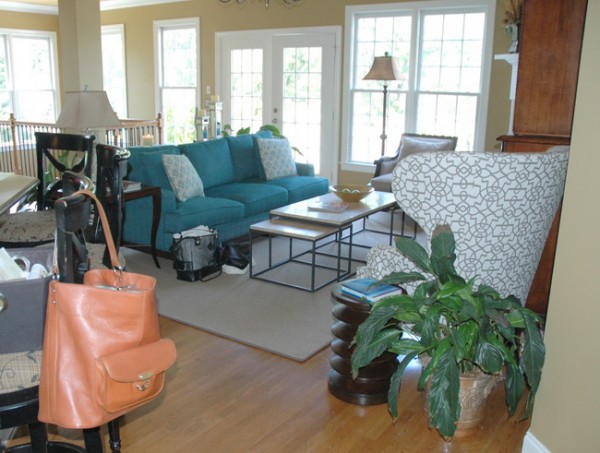
Living Room Before, from Entry
The entry was constricted – you felt a bit squooshed as you moved into this room. You couldn’t even see the architectural focal point upon entering, because it was obstructed by the large television cabinet. The sofa and rug faced that cabinet, rather than the architectural focal point. Now, here’s how the room looks from the entry after things were moved around:
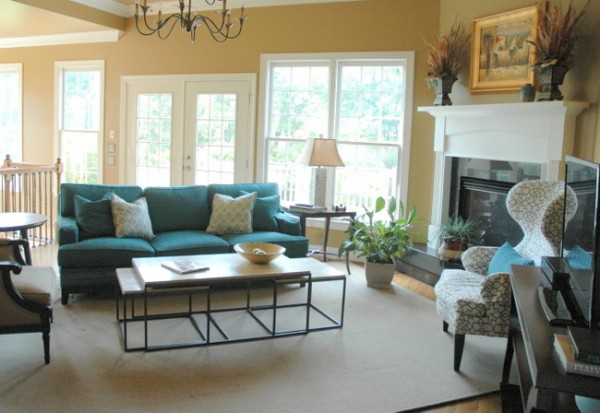
Living Room from Entry
Now you can see the beautiful new sofa, as well as the fireplace. The sofa table now acts as a media console and the larger piece that previously held the television was moved into the adjoining breakfast room. Doesn’t this entry view just welcome you into the room?
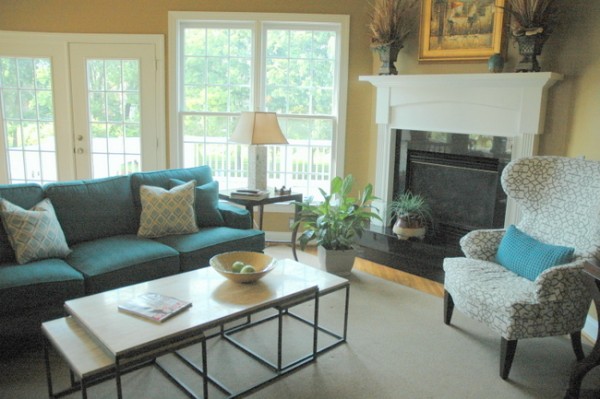
Living Room Furniture Arrangement
Of course, we are not done here! We chose updated wall colors throughout the home to better complement the direction of my client’s newer, fresher furnishings. The existing main neutral you see here is about the color of peanut butter and is too warm for the cooler furnishings my client finds herself attracted to. We chose a dozen new coordinating colors to update the 6,000 + square foot home and squeezed in a living room redesign, all in one afternoon.
If you want to know exactly how to arrange your furniture and art in every room, check out my 2-hour online workshop that will teach you how!

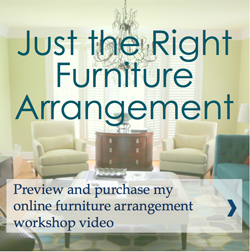
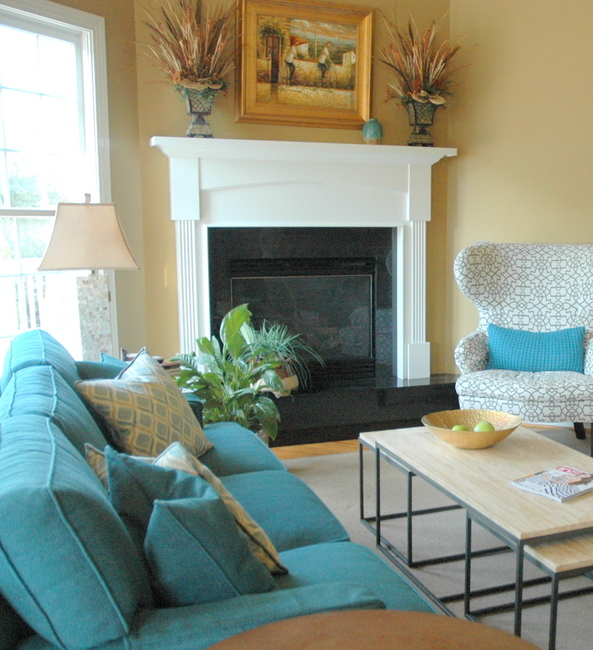
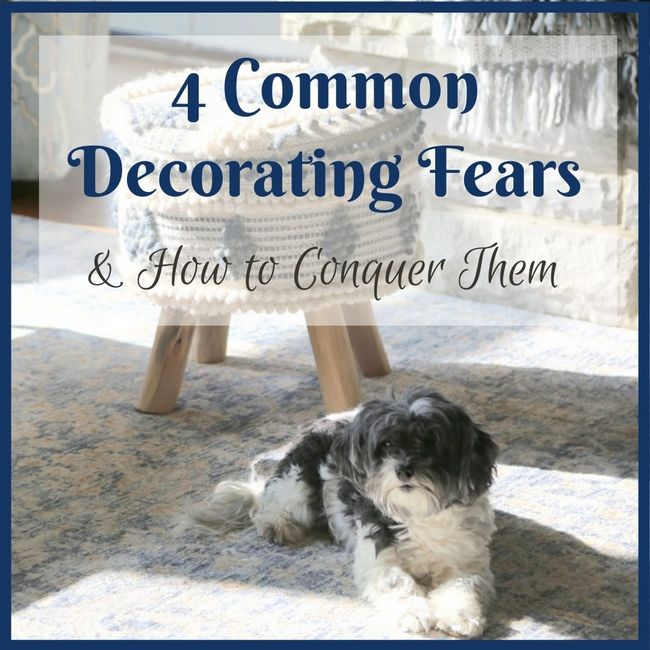
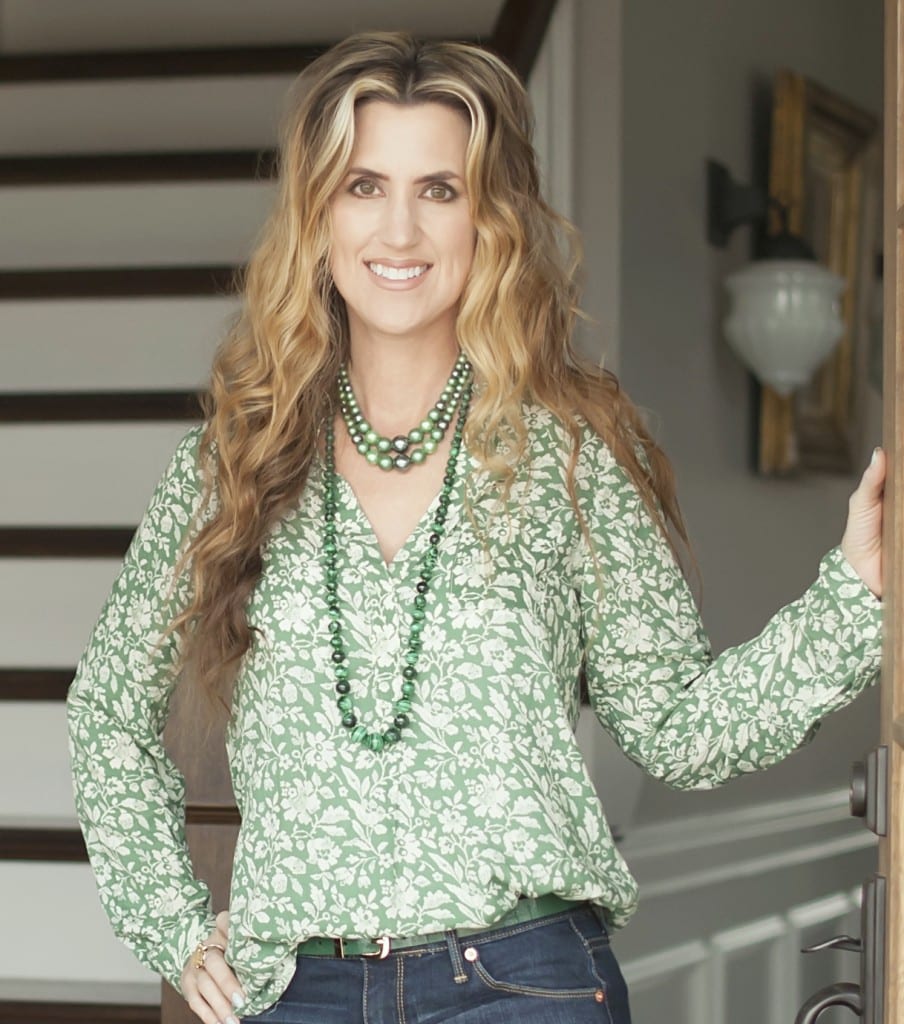


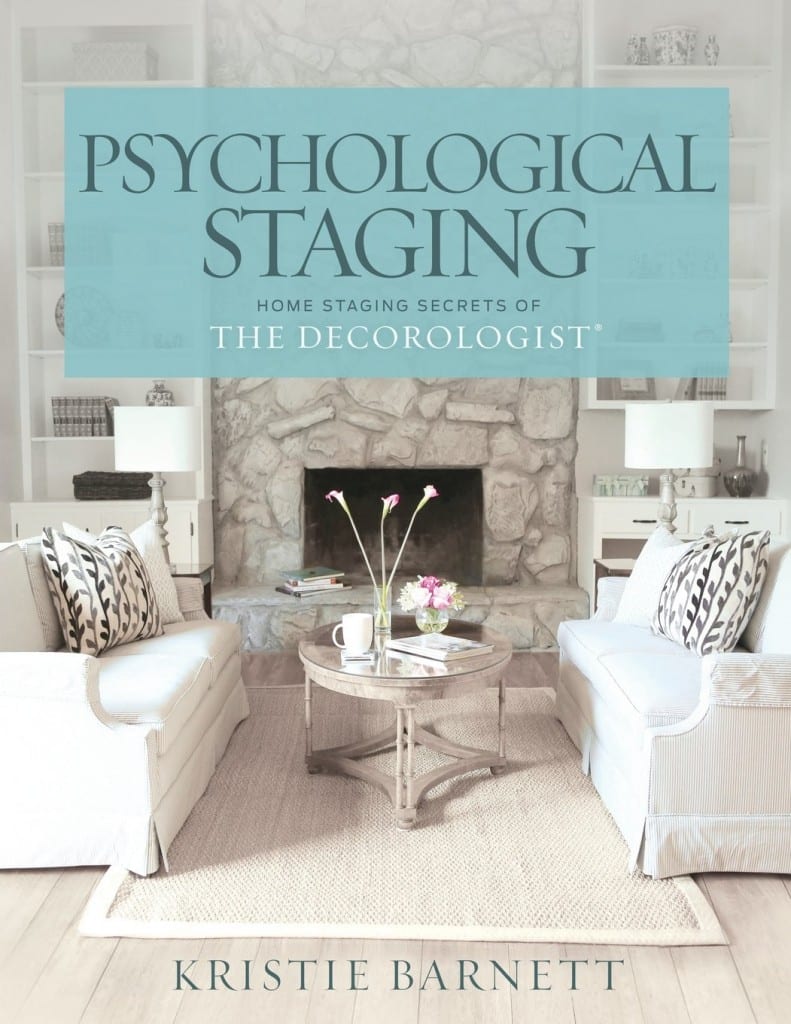
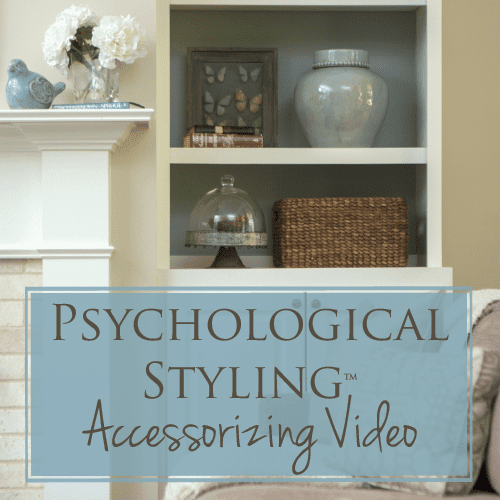
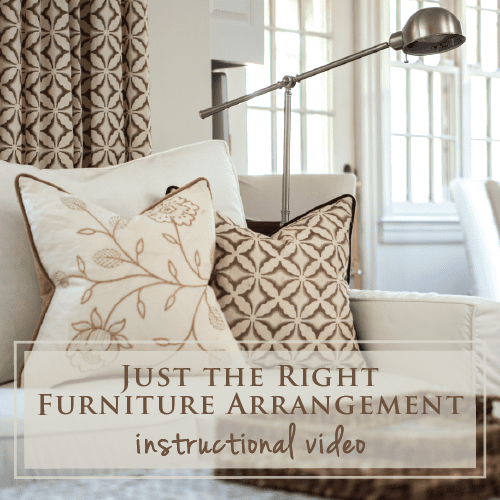

Great post! I, too, use photographs to help me ‘see’ what is working and what is not. It helps one see the room as a whole, rather than in pieces. The difference in the room above is stunning.
This is really helpful. I see the general challenge as being how to arrange furniture when your focal point and TV are not in alignment. Most would choose the TV to maximize ease of viewing. Focusing on the fireplace makes the room a much more enjoyable place to live, from these photos. I have the same challenge in my house and I want to try taking the photos and seeing how they look. Is there anyplace we can post them for feedback from you and your followers?
What a great idea, Lija! You can post here in the comment section – I may post them on The Decorologist Facebook page, as well, to get feedback.
Awesome! How do we attach photos? I’ll get right on it when I get home tonight!
Great rearrange! What about for folks who have no architectural focal point (no fireplace, no notta) AND they have an open floor plan filled with windows and doors?
I know, I’ve just described two of the biggest decorating nightmares – and yes, they are both in the same living room.
I think windows can be the focal point. Basically a rug in the center of the room with two chairs, sofa and coffee table . You can place a library table or chest in front of a window with a pair of lamps and drapery panels with Roman shades as well. The room will come to life then.
Great difference! Much more welcoming. I hope you will post wall color options and the final results.
Hi Kristie,
Do you have a video about furniture arrangement for sale?
regards,
Rebecca
I will very soon, Rebecca! It will be a 2-hour video on how to arrange furniture, which was recorded when I recently conducted a workshop on that very topic here in Nashville. Stay tuned!
I know mine is set up wrong but the room is impossible. It has the dreaded corner fireplace that is huge as well as a set of french doors to the porch and a large open doorway into the dining room, another small door opening, the front door and the stairs. It makes me nuts but I’m going to try this and see if I can figure something out. New furniture would be nice but it’s not happening until the dog dies and the kids move out!
You just described my house. How did you work it out?
Same here! Large sliding doors, corner fireplace, and lots of large windows, plus tv focal. It’s a nightmare to figure out a good layout :/
Didn’t she just love it?!
I hope the client was thrilled. Those pictures were very educational and what a difference you made!
I’d love to read more how the color palette was changed.
PS Awesome Blog!
Great job 🙂 I think I’ll take two pictures and see what you can come up with! It’s a definite challenge for my living room.
Great – post it here!
I have a fireplace in a family room but, also, windows to the backyard that pull attention from the fireplace. Furniture arrangement is so difficult for me in this room because of all the doorways and fighting focal points. I haven’t addressed the window treatments yet….I’ve been stuck. I love the house though (new to me). As you can see I also have the dreaded sofa/loveseat combo! I live in Houston, TX and I have yet to use the fireplace. I don’t seem to be able to post the pictures. Can you tell me how, please.
I have a fireplace in a family room but, also, windows to the backyard that pull attention from the fireplace. Furniture arrangement is so difficult for me in this room because of all the doorways and fighting focal points. I haven’t addressed the window treatments yet….I’ve been stuck. I love the house though (new to me). As you can see I also have the dreaded sofa/loveseat combo!
Nice work!! What a difference 😉
this article is exactly what I needed…will do the pictures….thanks
Great Karin,
Post here in the comments for feedback if you like!
Thanks so much for this great advice! I’m doing it tonight when I get home. However, I’m not sure that I have an architectural focal point. I have one of those bland, open concept homes with a tiny kitchen, eating area and den all in one. There are corner sliding glass doors where the table is that makes a focal point, but that’s where the table and chairs go. I know my den arrangement isn’t the best, but I’m not sure how to proceed. The only other architectural feature is the cathedral ceiling – not sure how best to arrange for that.
Kristie perfect advice!! There is such a difference!
2013 Designers Series featuring our friend Scot Meacham Wood!
xoxo
Karena
Art by Karena
Yes, the arrangement LOOKS better but what about the usefulness of it? I specifically refer to the placement of the TV. From the after picture from entry it doesn’t look like its facing any seating. The couch would be most comfortable but it looks like you’d have to crane your neck to see tv.
My client’s husband approved the set-up and says he can see the tv better from the sofa, plus he can get a bigger tv to mount on that wall. You can still see the television from one of the chairs, but not the modified wingback. However, you couldn’t see it from the modified wingback before, anyway!
…I have a fireplace,totally on the WRONG SIDE of the room…it’s situated on East wall, with about 40″ on each side, it’s ridiculously difficult to arrange the furniture, because the front door is on the west wall and on the South Wall is the only big open space of wall and on the north wall is a big picture window with not much wall space on either side. We tried the TV on the wall thing , I hated it. Lol.
Tried the TV over the fireplace thing I disliked that even more. I personally really detest that ” TV over the fireplace thing ” I just think it looks tacky. And I have no real like entryway ,the door opens right into the living room so I had about 3 by 4 foot piece of tile area put in to make it seem like an entryway. Believe me, a corner fireplace would be a joy to have for me right now LOL.
It looks so much better now. I think that moving the TV to a lower, less bulky table made a significant improvement. Now it doesn’t dominate or compete with the fireplace. I also don’t like TVs to be at a higher level where you have to look up rather than straight ahead to watch it. The other adjustments helped too. I like your point about being aware of the view of the room from the entry way. Your advice is so true and so simple…which is your style of decorating. It just makes sense.
Thanks for covering this topic.
Thanks, Mary! 🙂
If you don’t have a fireplace but do have a big (ugly) bow window. Is that now the architectural focal point? I also have two large hitches in the living room. I’m guessing that’s a no-no.
Love your blog!
Post a photo or two of the room, and I’ll try to tell you the focal point to focus on.
I have posted my photos on a little known blog of mine. Please take a look and give advice of the focal point of the room. Much appreciated. Thanks,
Lisa
http://www.tumblr.com/blog/indygrubbster
* hitches
Should be hutches.
Mounting a TV too high on a wall or above a fireplace is a big mistake. For comfort, a TV should be mounted or set on a table/console at eye level.
Fantastic post today, really great tips! I am also very curious to see what tactic you’ll be taking to treat all those windows…keep the “afters” coming 🙂
Wow, the new arrangement made a huge difference. It looks so much more comfortable. Makes you want to go right in and sit a spell. I am going to try taking pictures as well. I know what the focal point is in the living room when you walk in the front door. We have a fireplace in the middle of a wall. I think I have the furniture arrange right, but there is always room for improvement. Thanks for an informative article.
Looks awesome! Those corner fireplaces are tough. We have one now and in our last home. In our current home, it took about 3 different arrangements over 6 years to (hopefully) finally get it right.
The first thing I noticed ( or felt) was “calm” associated with after pic. Before pic was busy and chaotic. Great tips, thanks!
Thanks, Cathy! I think that when your furnishings are balanced properly in a space, it really does bring a sense of calm and peace to those who enter 🙂
Well… the dreaded corner fire place! That was my challenge as well, cause here in Greece most of the fireplaces are like that. You can take a look at the link below of how it looks and if you have any suggestions I’d be more than excited to hear them out!
http://www.stardust-decorstyle.blogspot.gr/2013/03/living-room-mini-makeover-finally.html
(first two photos are shot from the entry)
I think your Living room looks fabulous! Love the art grouping and how you decorated around the television 🙂 As for the seating arrangement and its relation to the fireplace, you might try shifting the longer sofa to a 90 degree angle (perpendicular) from the fireplace then the shorter sofa facing the fireplace (parallel) so that the 2 sofas form an L shape, but are lined up with the fireplace (rather than the larger sofa being flat against that wall). I hope that makes sense!
Well I’m not quite sure I get that… you mean alternating the long sofa with the tv furniture?
no – just look at the photo of the post I just did, then flip it to the other side. so the sofa lines up at a 90 degree angle with the fireplace to the right facing it.
Ok got it! I don’t know if the footage allows me to do something like that ( the living room area is 43x54sq.f.), but I’ll give it a try first thing tomorrow morning.
Thanks so much for your help!
Love, Olga
Thank you for this clear, concise, and do-able advice! I am going to take those two photos, and I am passing your blogpost along for sure! You definitely have a way of making it so simple!
So much better Kristie! You updated the whole room with the furniture moves. You are magic my friend!
This is a great, great tip -the kind of thing a real professional knows but that might not occur to the rest of us. I just took some photos of my living room a few days ago and inadvertently did what you describe in this post. By looking at the pictures, I realized I had some areas of clutter and some lack of focus (ha) on my focal point, and planned to tweak things to make it better. I posted about it here. http://figtreesundays.wordpress.com/2013/06/07/ambitions-the-living-room/
There are a number of ways to approach the problem that will help you to best arrange your living room furniture in the small area. By considering methods of arrangement that put articles of furniture in the middle of the room, you will have far more options for arranging your living room furniture in a welcoming and inviting way. Thanks!
Love your post. I feel enlightened by the logic and simplicity of the changes you made. I’ve been buying and selling houses, renovating and decorating and ‘staging’ houses for years, and maybe I was getting it right some of the time, ( I am a graphic designer by profession) but your suggestions here are going to be my ‘go-to guide’ for decorating from now on.
Thanks heaps. It’s a pity you can’t be in two continents at once – there are soooo many properties here in Australia that could benefit from your speed staging – Maybe you could franchise the idea!
Cheers T!
Thank you, Tracey! I’d love to visit Australia someday!!!
Hi Kristie,
Wow this post is great! I love the transformation that it made to take those 2 photos and work from there. Its sometimes so easy to over-complicate arranging furniture.
My current living room has been so problematic. I have 2 small children, so I want to keep it open, but it just feels BLAH. The front door opens into the middle of the room, and then the opposite side of the room is open to the kitchen/dining. I just can’t seem to figure out how to arrange furniture— is there any place to post pictures for some fresh perspective?
Hello, great post and huge difference. We recently got new furniture and struggled with the placement as our new recliners have high backs. Definitely more comfortable but they block things. I have two focal points (fireplace and tv) and the added challenge of three doorways. Two are on either side of the fireplace which lead into the foyer and the other leading into the dining room. Last night, before I read this, I rearranged it three different ways, taking pics from all three entrances. I loved views from one point and not another. Happened with all three arrangements because of the three entrances. I settled on one and we’ll see how it goes. I am not one to keep rearranging once I am happy with an arrangement. Would love to send you photos. I put them on PowerPoint as it is the only way I know how to put pics side by side for comparison as I am technology challenged. Is there an emailI can send it to?
I love this….. Id like to post pics for some feedback sometime! What do you do if your livingroom is long and narrow with a very large picture window and entry door on the one long side and a whole wall fireplace on one of the ends….. the other long side has a half banister (top is open with rails to the kitchen and the other end is open to the wallway, dinning room and kitchen…..
I might also add that the tv is inthe corner between the wall with the fireplace and the wall with the large picture window and door. I was thinking of getting two wingback chairs to place in front of the picture window?? Thanks
Thank you so much! I knew my living room furniture was totally “wrong”, and it has been driving me crazy for months now. I did exactly what you said and knew immediately what needed to be fixed! My living room looks much bigger and much more inviting. Arranging the furniture to be functional and still look nice with an “open” floor plan (living room, kitchen and dining room), four entrances into the living room, has perplexed me until now. Amazing!
Yay, Heather!!! So glad to help 🙂
Magnifique article, je pense en discuter ce soir avec mes voisins
Thanks for sharing your thoughts about “arrange your living room furniture”.
Regards
I wonder if you can help me. My lounge is so hard to place furniture in. I bought the house a year ago and haven’t decorated yet as I can’t decide how to place the furniture and thus what furniture I need!
It doesn’t help that the lounge it long with the fireplace set just off centre on the longest wall.
Perhaps it could be set out as two different useful spaces? A lounge dinner or lounge study?
Any hello would be so much appreciated. Now to figure out how I add photos?!
I am not sure what to pick as a focal point. I have a large built in tv nook next to a fireplace. Then on the adjoining wall, I have a very large picture window. How do I decide what the focal point is? I have it arranged as the window, but it just doesn’t seem correct.
I think that a fireplace trumps every other possible focal point in a room. Try to focus on that and see what happens.
Hi Kristie, This post excites me…I always love playing with furniture arrangement. But I have quite the problem and really need some help. I have a large, long living room, with a fireplace on one end and a wall with a closet on the other . Behind the darker green chairs is a very large set of windows. There is a very large opening into this room from the dining area, which is where I am taking the picture from. I honestly don’t know how to find a working arrangement…everyone I ask seems stumped too. Seems like two seating areas would be the answer, but I can’t figure out the best solution. I would like to have a tv in here as well. Open to other pieces of furniture eventually. Any help would be tremendously appreciated.
I love the sweet-faced kitty. Definite improvement in any room!
***MODERATOR*** Apologies for the previous post…you may remove it (please do). I only meant to comment. I did not realize it automatically and inexplicably attached a photo from my post (2 days ago!?!?!) until I’d already hit “post”. Sorry about that.
Love your article on furniture placement in a room with corner fireplace but I still need help. My room is large and the window is on the other side of the room to the fireplace. I was wondering if I sent you a picture would you be able to advise me.
Attach a photo in your comment, and we’ll see what we can do, Daphne!
After rearrangement, the room may technically conform to someone’s design rules – but it is not livable. When you sit down on the sofa, you can’t see the fireplace, especially on a cold evening when there are logs on the fire. The people actually living in the house can’t see the focal point! The focal point is reserved for a guest entering the room. This is a house – not a museum or art gallery.
Not true, Ellie. Are you saying that when you sit on a sofa, you can only see straight ahead in a limited visual range? Do you sit with your knees straight in line with your eyes, never shifting in your relaxed sitting posture? If you do, then you can sit in that comfy club chair directly facing the fireplace, right? The focal point shouldn’t be reserved for just the people sitting on a sofa. Don’t forget that it isn’t just guests who walk into this space, it’s you, everyday, as well as your family living here.
Best piece of advice I have ever read about how to sort out a room that “doesn’t look right”. Thanks a lot!
Thank you so much, Luca! I’m glad it was helpful 🙂
Hello kristie
We’ve just moved into our new home two weeks ago
We haven’t got a clue where to start arranging our furniture and could really do with some help and advice
If I send you two pics could you help us ?
Thankyou in advance and hope to speak soon
Not sure this follows your advice, this room has always been very difficult
another angle
…
….
Chelle,
Wow – your room is so similar to the one I featured! Because that leather recliner is so large/tall, I would suggest moving it over to the right. Kinda where the smaller blue chair is currently. That should open up the entry a bit. Also, center the trunk/coffee table on the fireplace (closer to sofa). Oh, wait – now I see that it may block a door there? Hmm, ideally I’d go with an upholstered club chair with a lower back in the configuration you are showing me – but if that’s not in the budget, what you have is probably the best placement. You could really cheer things up with some light-colored throws for the sofa and some light, patterned, down-filled pillows from Home Goods. Thanks for sharing your living room arrangement – those darn corner fireplaces are so tricky!!!
I tried with sofa facing TV, but when you enter the room from stairs or garage-you see the back of the sofa & with the sofa angled, it seems more open & inviting. The pic method does really work. Eventually furniture will be replaced, and then I will choose a smaller scale sofa. I thought high back club chairs to balance out the height of the fireplace ?
And thank you for the input. It was really nice how you helped everyone with the follow up questions.
Hi Kristie, i live in Sydney Australia and im originally from New York.
Im very house proud yet dont feel comdoetable in my home as i want it to be perfect looking at all times. I have lovely things but just dont seem to have the right look for my family room and bedroom. I have a small cottage home with an open plan living and sunken family room with only one solid wall. Can you help me with arranging my furniture? Kind regards Ellie
Hi Ellie,
It sounds like you could benefit from my workshop video on furniture arranging. Here’s a link to the video with a description of what I teach in it:
https://thedecorologist.com/product/just-right-furniture-arrangement-workshop-videos/
Wow, what a difference! Impressive, Kristie! Something so simple, yet most of us would never have thought of it.
I found your site looking for ideas on how to arrange the living room in my new apartment. It’s a long room with few options for seating and TV viewing due to stairs along one wall and the front door & windows on another. I am literally in the process of moving and can’t figure out a way to make it work without something not looking right. (Maybe if I had a fireplace, I could figure it out after seeing this page, but no such luck). Here is my “LIVING ROOM CHALLENGE”…
FOCAL POINT: None yet, but “togetherness & TV” is the planned focus… Lounging on sofa with room for 2 + a future rescue kitty to stretch out & relax on the weekends & watch TV together after busy days during the week. Rarely entertain, have guests over for casual & informal (comfortable!) visits.
SPECIFICS: North wall has entry door & 82”W x 48”H window. South wall is approx 97”W & angled doorway into small hall then kitchen/dining room with view of patio door. West wall has open-back stairs with limited varying-height space underneath. East wall is 210”W and shared with neighbor who had noise complaints about previous tenant. Floors are stained, polished concrete (never heard of this in a residential unit, but I’m stuck now…). Low ceiling height of 90”.
INSIDER INFO: I’ve always loved big, plush, squishy comfortable sectional sofas but lacked wither the means or the space for one. Still seeking that comfy seating, I thought a Lovesac-type beanbag chair would be great when living in a small apartment & bought the smallest one. I didn’t realize how much room it would take up – it was unusable & had to be stored for 8 years…a shame because it’s SO comfy!
I will now be using the beanbag chair and plan to get a modular sectional sofa (preferably with a chaise at one end). I’ve seen smaller-scale options and am open to those, but can’t figure out the best configuration due to the stair location and the front windows. Either our backs are to the window or the TV has to block the window (no view to speak of, but fresh air is nice so need to access windows) in the scenarios I came up with. It also might be hard to see the TV from the farthest end of the couch (it’s only 32” diagonal), so I considered moving the sofa closer however I don’t want to cut the room in half with furniture. I’m definitely at a loss and might end up moving in with the beanbag chair and a folding outdoor chair!
a
Will add floor plan & what I thought of that doesn’t seem like it would work…
Here’s the layout and my attempts that caused me to find this site! 🙂
One last photo. Proves there is no view, but also shows the awkward space below the stairs. Too big to waste, yet not large enough for entertainment center or seating. (Thinking of making it into storage & hiding it somehow, but have to focus on that later as the seating is obviously a priority)
Hi Kristie,
Great post – very informative. I believe I may have a room that will stump you!
http://imgur.com/a/Owk2N (photo) http://imgur.com/a/u5XFD (floor plan)
We are going to remove the center pillar and make that wal one big open space with a few feet framing it at either side. Now, would that be the focal point, or would it still be the fireplace?
And second question, without mounting the tv above the fireplace, where would you put it? on a cabinet in the center of the opening, in a corner? I am thinking of putting a motorized projector screen behind the arch, but have no where to place the projector because the fan is in the way. It’s a head scratcher.
Interested in hearing your thoughts.
Thanks in advance!
John
I see your website is in the same niche like my page.
Do you allow guest posting? I can write interesting and unique articles for you.
Let me know if you are interested.
Can you please help to arrange sofa for me? I like to hang up TV on the wall to make the space bigger. The current sofa position is really not good for us to watch TV.
Thanks for this article. I have the dreaded corner fireplace and am putting my house up for sale.
I use a loveseat in front of it as a seating area. It makes a nice conversation area but blocks the view of the fireplace.
After seeing this I will turn it sideways when it comes time to put it on the market.
This is much appreciated as I am recently disabled (why we are selling)… and sadly cannot afford staging help so am doing the best I can.
Grace,
I’m glad it was helpful to you, Grace! Best of luck selling your home 🙂
I have a split level home with a 13 X 21 living room. As you come up the steps to your left is a very large entertainment center with the tv in it and this would be the north wall, then on the east wall is a 12 ft bow window . On the south wall in the center is a fireplace , there is then a 5 ft. opening to the kitchen on the west wall and then after this opening on this west side of the room is an 11ft wall (which is across from the bow window). The remaining footage on this side is a stair landing area and this is another opening to go the the kitchen. Hope this description hasn’t been too confusing, but trying to find a focal point and furniture arrangement for this room has been impossible for me. Any help or advice would be much appreciated.
I’ve been trying to figure out how to make our furniture work in our living for the last 2 years since we moved in! For a while we just blocked off the fireplace with a love seat to prevent the baby from getting into it but I’ve put boxes in there so I can unblock it. This is the main area where they play; I try to minimize how many toys are kept out and have a drawer in our entertainment wall unit for toys but still store seats and the like in the corner next to the built in. I love the sofa and the wall unit but can’t figure out how to help the flow of the room while keeping it kid friendly and harmonize the competing focal points (the fireplace, wall unit, and wall of windows all draw a lot of attention).
Another picture
Another view. We also still need that rocking chair and can’t buy new furniture currently. Trying to make what we have work until the kids are a little older.
What if you have 3 entry points to your living room AND a bay window? How do you choose which entry point to photograph or do you photograph them all and try to create that feeling upon entry from each one?
Hi Brandi,
Determine what your MAIN entry point is – the approach into the space from the front entry (even if that’s not where you typically enter from). I’d check from all entries/angles, but it really is about figuring out what works the best from most (if not all) vantage points!
Nice article! I love the info provided by you. Thanks and keep sharing.
What if your “focal point” is taking up the whole room and the cause of frustration- we have one living/family room. One whole wall is taken up by large stone fireplace (whole wall) and then tv is on opposite wall. Now of this room was just a fireplace room would put chair and sofas around it and be done but it’s a large everything room and can’t put couch closer to tv because it would then be in front of fireplace- what then?
You always share great ideas. Appreciate your this kind of sharing. Keep doing this nice contribution to the world! Would you mind sharing any other blog articles regarding Hall Room Decoration?
You actually reported that very well!