I have worked with 5 different clients just in the last few months who have the same decorating dilemma: the dreaded corner fireplace!
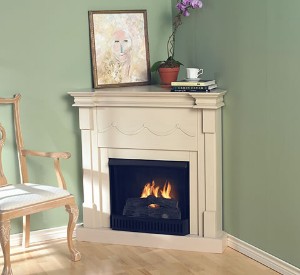 Decorating Dilemma: The Corner Fireplace
Decorating Dilemma: The Corner Fireplace
Don’t get me wrong – it’s a perfectly lovely piece of architecture, but it can be difficult to figure out how to arrange furniture in a room like this:
You may not believe how simple the answer is to this dilemma. You just need to align the seating area with the fireplace, like this:
The fireplace – no matter where it is – is the architectural focal point of any room it is in. So you have to address it, pay attention to it, orient towards it – or else the room ALWAYS looks “off.”
Doesn’t this arrangement just feel better? I placed the shorter sofa directly across from the fireplace, and the longer sofa at a 90 degree angle to it.
The first thing I always address in my clients’ homes is the furniture arrangement. And this set-up doesn’t feel very inviting or cozy, does it?
Proper reorientation of the furniture is followed by proper art and accessory placement, which makes the space feel peaceful and welcoming.
If you need help addressing the unique architecture of your home or in your clients’ homes, I have instructional videos that can help! Click on images below to find out more:

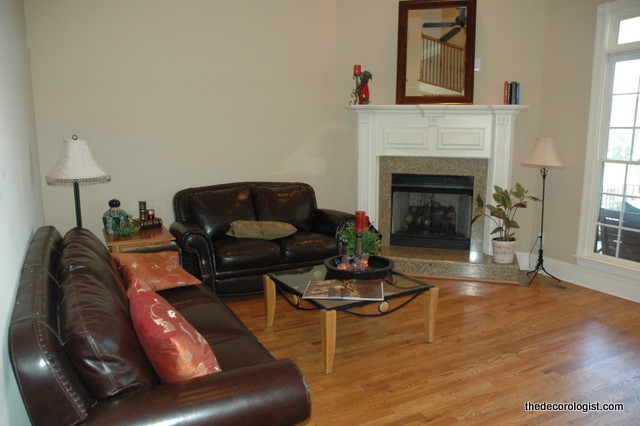
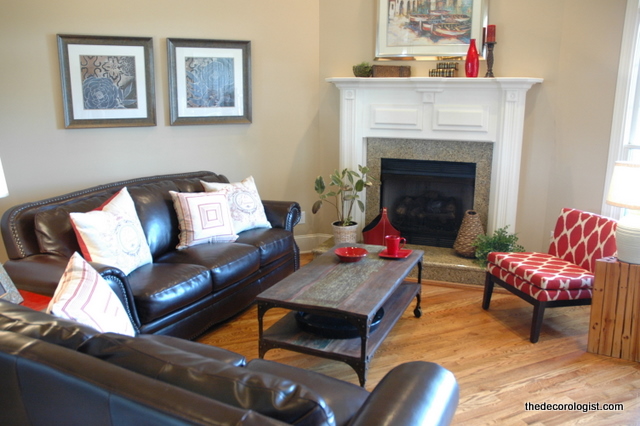
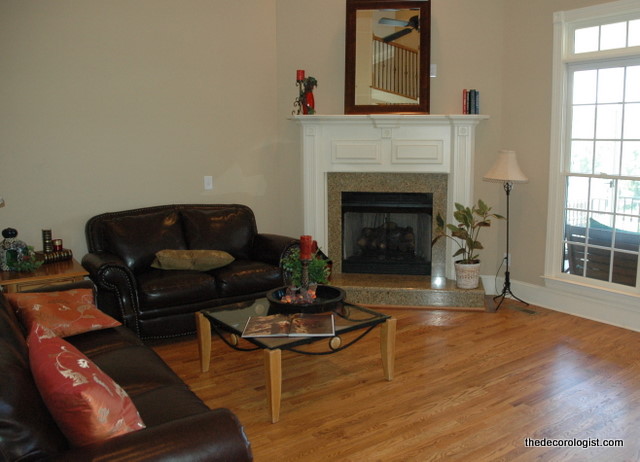
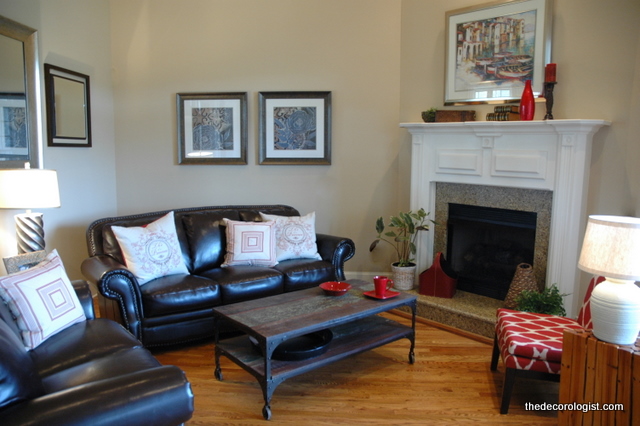
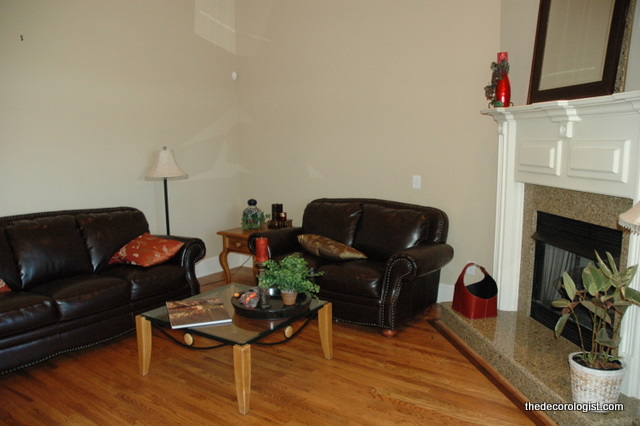
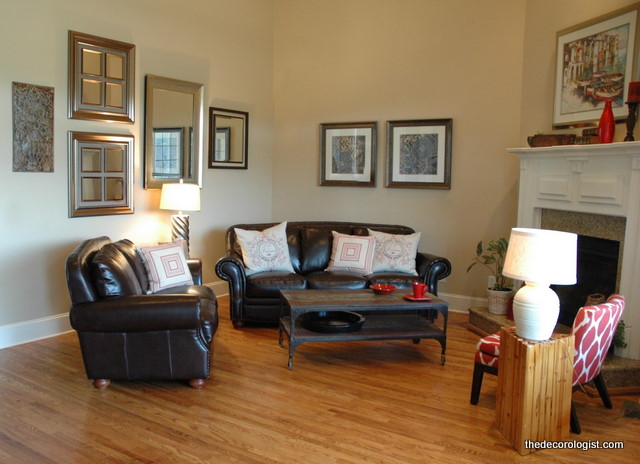
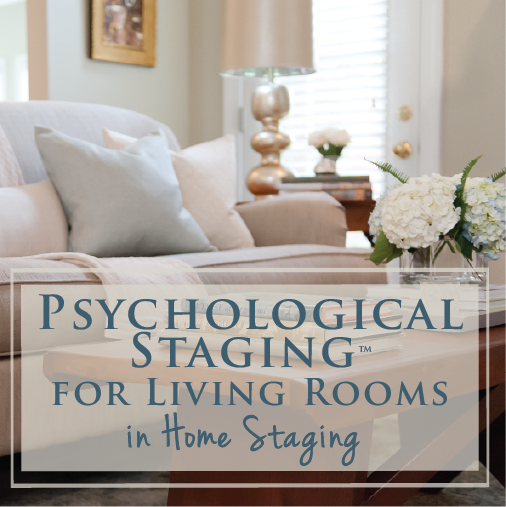
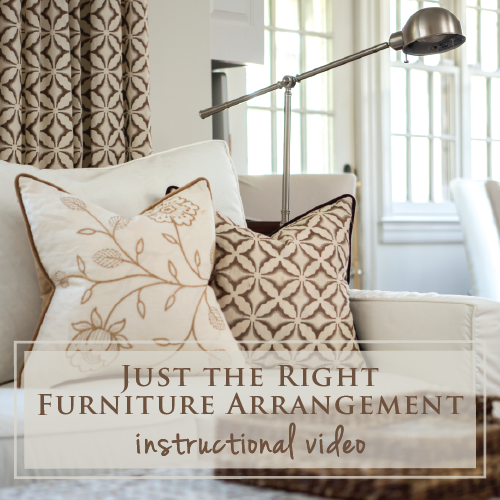
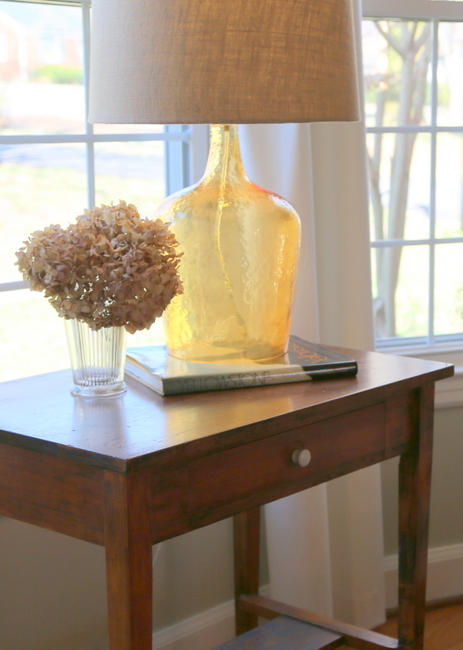

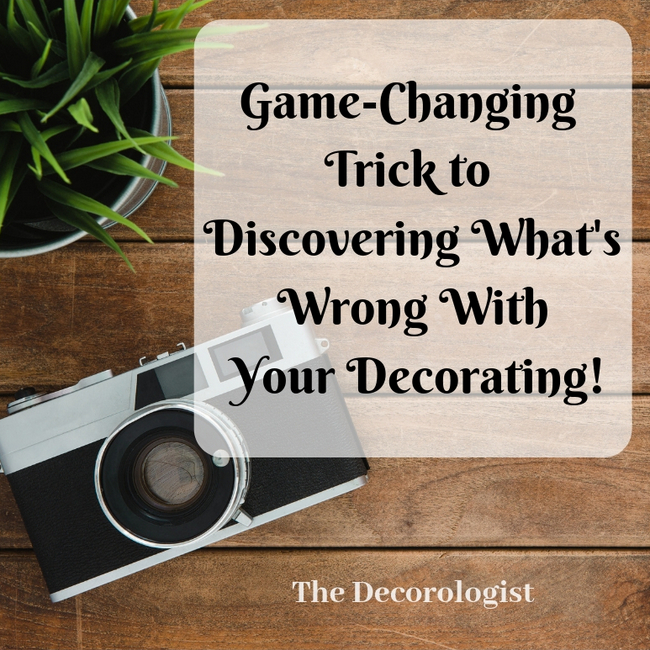
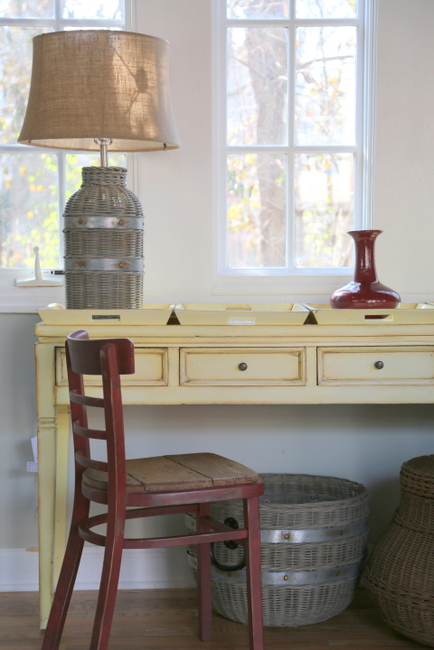
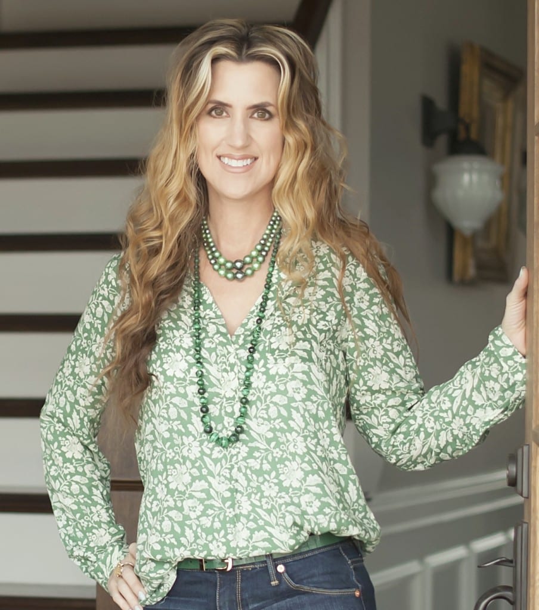


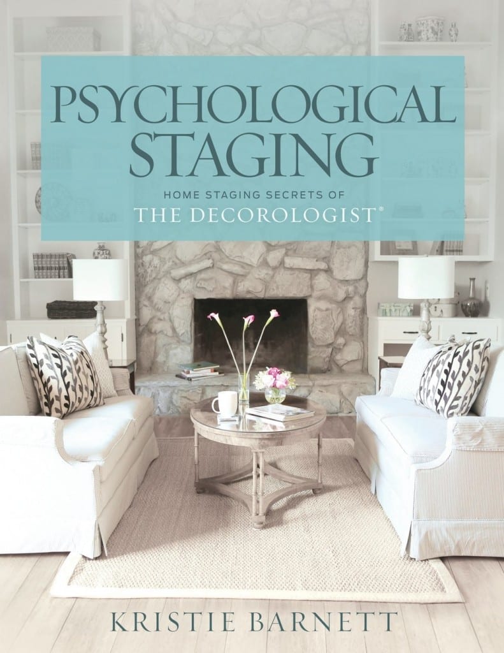
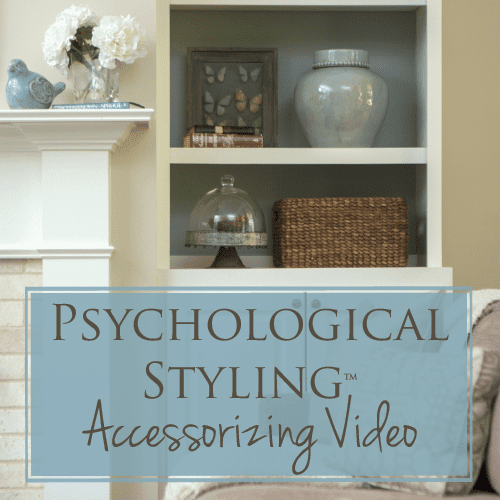


Wow, you’re absolutely right! I hadn’t even given this a thought yet, LOL! What I’m wondering now is… Is it as important to align the furniture when the fireplace is “just” an oven, like this one here: http://www.metaron.de/uploads/Umbau/kamin1.jpg ? We have one like this in the living room of the new house we’ll be moving into next month 🙂
Relatable Style
fwith an oven/fireplace that is that small, it really isn’t the main focal of the room – it’s more of an accent. but you still don’t want to “ignore” it – it just makes sense to orient at least a chair and small ottoman towards it, since it generates heat.
What colour paint did you use on the walls?
But where would you put the TV? And at least they have anchor walls. I don’t and it’s so frustrating?
Very clever! These corner fireplaces are indeed a challenge, but your furniture arrangement is ideal! You’ve created a cozy conversation area kept the fireplace as the intended focal point. Great job, as always!
This shift feels so much better Kristie! I dread corner fireplaces – I’d rather not have one at all than have a corner one that’s how much I don’t love them!!!
in this case, it works. However, it’s normally the family room that has the corner fireplace, and family room normally has a wall where people put their tv — the wall next to the fireplace without the window. In those cases, such arrangement may not work well. The wall that has the tv normally becomes another focal point, so it’s hard to choose — letting the sofa facing the tv or let it face the fireplace.
Even with a television in the room (and it usually is in the room), I still think it is a mistake to ignore the fireplace. You can still orient towards the fireplace and place the television on the wall next to the fireplace, across from the sofa that is at a 90 degree angle to the fireplace. In the case of this room, I would have put the television on the wall to the left of the fireplace and oriented the furniture in a mirror image of what I did here. So the long sofa would be 90 degrees to the fireplace, but on the right of it. The loveseat would stay where it is. I hope that makes sense!
I see. I think you are right. That makes the best sense. thank you.
What if they wall is not a option due to multiple TV components, ie… Blue Ray Player, Xbox, DVR and Surround Sound? Also to the left of the fireplace are double French doors to back deck. The roomis also oblong.. Making me crazy!
so much better!
Design adolescence! Just like the middle school dance, your first instinct is stay against the wall. Good design is not the middle school dance. You need to move away from the wall to develop depth! Good job!
quite an interesting analogy, mr. man. maybe you should start writing posts for me 🙂
Those corner fireplaces really are a challenge. We had one in our first home and the room never felt quite right no matter how we arranged and re-arranged. Maybe it was our selection of accessories, like you mentioned they add to the cozy feel.
Wonderful improvement! Love it! Furniture looks so much better when it isn’t stuck to the walls and you did a lovely job accessorizing as well!
Ha! I love it….god I remember those dances. I so desperately wanted to dance with a boy and yet I would not leave the wall to save my life. Us girls on one side, the boys on the other…ALL night. So silly adolescence is!
Great post Kristie!
I so wish I had a fireplace to decorate around!
Thank you for the insight! I hope I can convince my housemates that we take the oven into account 🙂 And we do have a huge TV there, too. Maybe placing TV/oven/sofas in a rectangle with the oven on the short side would help 🙂
Relatable Style
Sooooo much better! You are so talented Kristie!
x
Maria
thank you, maria! good to hear from you – hope business is booming in Canada 🙂
Really great job arranging. The before picture is what I see in a lot of homes when I first walk in. I’m sure you are helping a lot of people with this. Great post!
Wow, this is my very problem in my new home. We have a huge corner fireplace (which I cannot wait to paint white – but which one is another problem!). But the issue with our room is that it has an open doorway across from the fireplace, so putting a couch/chair there would be odd. It is an odd layout to work with and I’m still not sure what to do!
well, there is also a doorway opposite the fireplace in the room in this post! so the loveseat’s back is in view as you face the fireplace, but i moved it into the room enough so it doesn’t block the doorway or feel too squished. it is not necessarily odd to see the back of a chair or sofa upon entering it, as long as you leave an adequate walkway.
But wouldn’t the rest of the room be empty?! That is just one end of the room.
I’ve done a layout idea on floorplanner.com…not sure if you can click and see:
http://pl.an/69bvre
This is just one idea I’m thinking on. Currently it isn’t laid out like this. I’m also not sure what size rug to get or where to put it!
What if you moved the sofa and put it at a 90 degree angle to the right of the fireplace, facing the television wall – then positioned the 2 chairs side-by-side directly across from the fireplace, so that the chairs form an L-shape with the sofa?
hmmm, just tried that layout but it doesn’t look right, for some reason. and it blocks the doorway and then there’s all the other space in the room. and where would I put a rug?!!!
The rug and art/accessories are the last thing you need to worry about – you have to get the furniture arrangement right first, then everything else follows based on that. How big are your chairs, Tracy? Could the problem be that they are oversized? I still believe the best placement for your sofa is at a 90 degree angle of your fireplace (on the right side). Then play around with the chairs – maybe directly across from your sofa with space inbetween so you can see the television. If the chairs are too big, you may have to go back to the layout with the sofa in the window and place one of your chairs with a side table by the fireplace to at least address it with a small seating area.
Is this what you’re thinking?
http://pl.an/yvyoa9
All furniture is the proper size in the layout and the chairs aren’t that big. It seems very awkward!
no, that’s not what i meant. the sofa should be at a 90 degree angle from the fireplace – think of forming an “L” shape with the fireplace and sofa. Then the chairs would form another “L” formation with either the fireplace (one option, directly facing sofa) or with the sofa (second option, facing fireplace). go back and look at the “L” shape that was formed by the 2 sofas in the post and how they relate to that fireplace.
More like this?
http://pl.an/ziuvcw
What do you suppose I could do with the rest of the room?! Do you think there’s a place for shelves? I’m willing to try it and see how it feels.
Another option I’ve thought of is this:
http://pl.an/53vfcs
And this:
http://pl.an/owxir3
Thoughts?
I like the second option, especially since the television is the least obvious from the entry (you don’t want that to be your focal point as you enter the room). You could do a bookcase along the left-hand wall as you enter the room. And maybe a bench or a couple of ottoman poufs in front of the fireplace so that you aren’t ignoring it.
So like this, http://pl.an/yhyioz
And I would have to do the 8 x 10 rug (?)
Yes, that floor plan looks great. You might could get away with a 5×8, but I’m not sure the dimensions of your sofa or of the room. You just want to be able to get the front legs of the sofa and front legs of the chairs on the rug so it feels connected.
Fireplace bay form has three glass sides, two sides established the size, being the third side is formed over.
I have the same problem with the corner fireplace. Since this is the great room there is a lot of visual stuff happening in the room. The tv/fireplace area is a longish rectangle with the fireplace at the south east corner of the room. A large window is on the south wall about 1ft from the fireplace. When the furniture is placed diagonal to the fireplace it looks cozy but is badly placed for a TV. When the furniture is oriented to a TV all the furniture ends up at the fireplace end of the rectangle making the room feel like all the ‘weight is on one end. I’ve never had problems placing furniture before. This is a tough challenge. I’ve considered full length built-ins along the long wall to tie the fireplace into the ’empty’ side of the room but I’m concerned about the visual busyness of the room and filling up the visual open space along the wall. Help. I need to purchase new furniture for this room but won’t until I’m sure I’m going to like the placement!
maybe you could send a couple of photographs so we could brainstorm!
I have a corner fireplace with a t.v. above it so focusing that direction is not hard to do. My problem is that my room is completely square and, most importantly, don’t have much room to keep a flow through the room, under your arrangement. Imagine one wall of french doors that leads outside (and is used), the opposing was faces the front door, stairs, and the corner fireplace. The third wall is all wall and the opposing wall to that is 2/3 entrance to kitchen/1/3 wall. It is possible that my furniture is too big, but still don’t know how to arrange it. I have a sofa (full size), coffee table, and two chairs. HELP! I’ve lived here 8 years and still can’t find any solutions!!!
Hello Ms. Barnett,
Help! We are moving into a new house and the upstairs living area has me all confused. There is room for a family area in the basement, but I really want a comfortable area upstairs (with a tv). I have NO IDEA what to do with this space. The house has minimal windows, which we will be changing. However, I need an upstairs living room that will “works”. The biggest issues: HUGE corner fireplace, the only window is a sliding door and that are only 3 walls.
Any help would be appreciated.
Thank you!!
Emily
Great post! We also have the corner fireplace on the rights side of the room the TV will be mounted on the wall to the left of the fireplace. The sofas would be facing both the fireplace and tv, much like your placement. My husband and I will use this space a lot for watching tv, lounging etc. My question is, the room size is 21×14, since we both like to lay out on the couch we were going to buy 2 sofas that are the same size, 81"w, there will be an end table where the two connect if that makes sense. Will 2 couches of the same size look weird compared to doing a couch and loveseat, the loveseat being 60"? Obviously the norm is the smaller loveseat with the longer sofa. I just placed the order with Macy's for the 2 same size couches, they are on backorder though and I just made tonight so can probably change it. I'm really second guessing the 2 same size couches though so hoping you can help and would be much appreciated!! The sofa and loveseat are the exact same price, so the thought was why not get one that we both can lay on more comfortably, and the room size is pretty big so the size of them I don't think will be an issue for the space, I'm just worried it will look odd as it's not the norm sofa/loveseat combo…thoughts? I def. see same size couches facing each other a lot, but not really in placement like this…
My recommendation? Go ahead and go for the 2 matching sofas!!! https://thedecorologist.com/why-the-decorologist-says-no-to-the-sofa-and-loveseat-combo
Thanks much for the response and link, makes me feel so much better about it! I love the back to back couch look too, that wouldn't work for our watching tv lounging purpose but I could always try it out in the future if I wanted! Thanks again!
Hi kristie. Please help. We have a corner fireplace too,, and tv mounted on top of it (it’s in the great room and is facing thekitchen island). Do you think a sectional would work instead of two sofas? The room seems like there’s five walls: wall on the right of the fireplace, window on the left of the fireplace, and a half-wall opposite of the window, and the fireplace is facing the kitchen island ( which is diagonal too).
Jho,
Try to ignore the walls – focus on the fireplace, which is the focal point. Place your sofa at a 90 degree angle to the fireplace (whichever side makes most sense given your floorplan). Then place a pair of chairs opposite either the sofa or directly facing the fireplace (forming an L-shape with the sofa).
Thank you for the prompt reply! You’re right, I should just ignore the walls and focus on the fireplace. I would like to buy new furnitures, would a sectional (either L-shaped or curved L-shaped) better for this set-up? Or you still recommend the sofa and chairs? Thanks.
sofa and chairs!! much more flexible
Thank you! Bought the funitures already, can’t wait for it to be delivered at home.
Thanks for the inspiration! I literally got out of bed at night after reading this post to rearrange the living room of my new home. It is a large sunken living room with cathedral ceilings, a corner fireplace and a wall of windows with a water view. The side to the right of the fireplace is open to the front entry and on the left is the only real wall in the room on which we will mount a tv. So I need to be able to focus on the fireplace and tv wall but also need to capitalize on the view. The diagonal arrangement you suggested is perfect and makes the area around the fireplace much more comfortable. I now have a wonky triangular space behind the couch, one side of which is a window and the other the step up to the dining room. I was thinking of a conversation area facing the window with a low table and a few chairs but it seems a little cramped. What do you suggest? https://www.facebook.com/photo.php?fbid=10151661659316133&l=8cf5dea8cd https://www.facebook.com/photo.php?fbid=10151661659816133&l=9d57446176 https://www.facebook.com/photo.php?fbid=10151661660456133&l=4a104b552b
You could put a long sofa table behind the sofa, but otherwise I don’t think you should try to “fill” that space necessarily. You need some art on the walls, maybe some pillows with color/pattern – something else to look at besides the leather pieces.
I love this post! I too have the dreaded corner fireplace. My living room is set up so that when you walk in the front door, the fireplace is straight to the left in the corner (no entry – just walk straight into the living room). Next to the fireplace opposite the front door, is the doorway to the dining room. I currently have the back of my sofa towards the fireplace – totally ignoring it. On the wall with the front door is a large window.
When you walk in, the back of the sofa sort of creates an entry so that you walk behind it, in front of the fireplace and slightly to the right to get into the dining room. The people we bought the house from had the TV next to the fireplace, but that creates a problem when people enter and exit the house because they would be walking through the living space between the TV and sofa instead of around it. The adjacent wall from where the door/window is/are is where the TV is. The wall on the other side of the dining room door leads into the main hallway so I cannot place a TV on that wall either. I’m limited to the walls to the left and right of the door – either walking in front of the TV or having the back of the sofa facing the fireplace.
It is quite frustrating, especially as a former interior design student!
Your posts are fabulous, and I have learned so much by following them. Thank you so much!!
Very interesting post! I have always understood the idea that a fireplace should be the focal point of a room and am not afraid to bring furniture away from the wall but our new town home has me confused with the placement of this corner fireplace, any thoughts would be appreciated.
Here’s a picture…
http://www.remisproperties.com/XSites/ListingAssets/669270/725554/1//A5%20Dining%20and%20Living.jpg
Hi Kristi,
I too have the challenge of a corner fireplace. When you come in our front door at the foyer, you see a large window straight ahead at the back of the house. There is a very small area just big enough for an umbrella holder, then to the immediate left is an arched opening leading to dining room, then there is a wall that has a bench with a picture hanging above it. Next there is an arched opening leading into the kitchen. Beyond the entrance to the kitchen is a small wall with picture hanging, and then a wrap around bar which is on the backside of the kitchen sink. This area is all open. You can actually sit on the sofa and be able to see the eat-in area of kitchen, the kitchen itself, part of the dining room, and the front door. On the wall to the right of the front entrance is a buffet with a fern stand next to it, and then there is a stair way leading upstairs. A club chair backs up to the stair railing so that the chair is facing looking out the back window. Next to the chair is a floor lamp, decorative magazine rack (box on floor), and an Armoire.
One each side of the window is a wall just wide enough to hang an 11×17 photo. There is a sofa sitting in front of the window at an angle and it faces the front door. If you are looking at the window with sofa in front of it, you then see where we have an end table placed next to the sofa and to the left of our corner fireplace. To the right of the fireplace is a entertainment center (console only) with large television sitting on top, and there is a small accessory chair to the right it (office type chair). We then have another arched opening into a small hallway leading to bedroom on left, bathroom straight ahead, and garage to the right behind stairwell. To the right of the arched entry to the hallway is the half wall with the Armoire, lamp, magazine rack, and club chair.
The sofa, club chair, and one of the accessory chairs have that French Country Chic look with the floral pattern on sofa, and club chair. The accessory chair sits in the center of the room facing the television.
Also, to the left of the sofa and window is a door leading to patio, and then there is the eat-in kitchen area with a bay window at back.
Here is our dilemma. In order to make the room seem bigger, should we put the television over the fireplace rather than having a nice picture or mirror hanging over it? If we do this, I am not sure where the cable box, and DVD player are to be placed. However, if we did do this, we would have the longer wall without console and television sitting there. Also, if we do put the television over the fireplace, thereby removing the television and console, how should the rest of the furniture be re-arranged?
I suppose we could just keep trying to arrange the furniture different ways until we think it looks good, but I would greatly appreciate any suggestions. Once the television is mounted over the fireplace there is no going back. The sofa is beginning to look a bit worn, so within the next year we will need to either buy new furniture, or have the old re-upholstered or else use slipcovers. We are also getting ready to paint the walls. I am so ready for more color. The walls are currently a buff or barley shade with antique white trim. We are wanting to use some shade of gold on the living room walls, and a Claret red on the dining room wall. The fabric color on current upholstery has the golden beige background, with the claret shade of flowers in it, some purple (very little), brown branches, and some green in it for the leaves. I would like to possibly have a pic group, and preferably leather. I’m not sure why I feel the need to describe it all, but we are just so ready for a change and I was hoping for some suggestions. I’m sure that once we paint, then we are going to want new carpet too.
I really want our home to be welcoming, and comfortable for us and our guests.
This post was a lifesaver! Hubby and I just recently bought a house with a corner fireplace (I did not realize what a pain this would be!) and we originally had the sofa and loveseat arranged just as in your “before” picture. He was fine with it, but I did not like it at all. It felt so awkward!
In trying different arrangements I had suggested we put the loveseat at a 90 degree angle to the fireplace and the sofa across from the fireplace (like in your “after” but with the pieces switched). I thought it was okay, but my husband hated it!
Frustrated, we put all the furniture back in it’s original place and I stayed up on the computer trying to find pictures that were similar to our space. Once I found this post and poured over your other work/posts on arranging furniture, I realized I just had to switch the sofa and love seat – duh! I don’t know why that didn’t occur to me!! (probably because I do not have a designer bone in my body! lol) Anyway, I rearranged everything after my husband left for work the next day. It looks so much better and we both love it – yay!
Now to figure out what colors we want in here; beige furniture, carpets and walls are feeling sooooo blah! I’m looking forward to learning more from you and your fabulous blog.
Thanks for your help!
Jessica
That is so wonderful to hear, Jessica! I’m so glad that was helpful to you. Thank you so much for sharing your story!
Hello! I’ve enjoyed your blog and have consulted it many times in my decorating adventures — thank you for being so generous with your ideas!! I, too, am struggling with an L-shaped living room and a corner fireplace (I suggested to hubby that a fp along the wall would be easier to arrange furniture…but he likes the barn-dance furniture style!!).
I’ve attached an image of what our living room layout is like — the L shaped room with corner fireplace and connecting to dining room. I would like to make this work using our existing furniture and our sofa is HUGE. The sofa is about 3.5 feet (maybe?) shorter than the length across the dining room opening to the living room (I tried to keep the scale about the same on the image). Running the sofa perpendicular to the wall with the windows/piano leaves only about 3ft if it is against the windows. Any suggestions? I find anything that isn’t against the walls really splits up the room and we have the wide open area by piano and french doors that feels empty.
**I know if I ever purchase new furniture/accessories, I will buy a larger rug and smaller sofa!!
I have floor plan for my flat..can you please suggest where to put sofa and which type of sofa will suit for these plan flooring and after placed sofa I prefer to get should be more space in living room.
Can you please email me
Hi, hope you can help. Have been in this house for 15 years and furniture has never been right. We have a corner fireplace and TV is to the left as that is where outlet is. The wall to the right of the fireplace has 2 windows and then is open walkway to kitchen. The wall to the left of the fireplace where the TV is ends as an open walkway to he hallway. Opposite the TV wall is a wall shaped like a backwards L. The tall part of the L going to a vaulted ceiling, the bottom part is a half wall that overlooks into the kitchen (about 4 ft tall). That wall is where our sofa currently sits (facing TV wall). This room has no corners, and technically 5 walls. It seems no matter where you put furniture, you restrict sight lines or walkways. We had a oversized chair near windows but was so far from the couch that it was disconnected. If we moved it closer to couch, it blocked walkway to kitchen. We’ve tried so many things 🙁 any help would be greatly appreciated! Can send pics privately if helpful.
It made sense when you said that a room will always feel off if the fireplace isn’t treated like the focal point that it is. My husband and I want to have a fireplace installed in our home’s living room to create a cozy space to relax this winter. Keeping your tips in mind should help us arrange our furniture in a way that’s both comfortable and stylish!