Happy Friday, everyone! I’m really excited to share today’s before-and-afters of Allison’s home. The changes are pretty dramatic, as you will soon see.
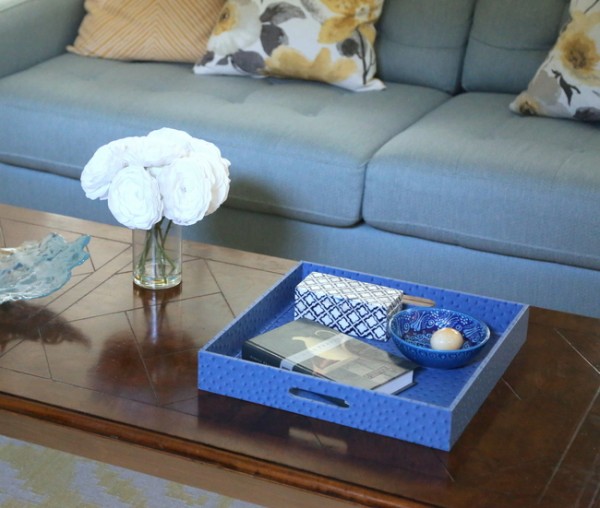 Allison’s “new” coffee table
Allison’s “new” coffee table
Do you remember where we started? Following a rough emotional year for my assistant, Allison, she really wanted a whole new look for the home her family had lived in for almost twelve years. The home had a gold and red color scheme, which was quite popular in the 1990s.
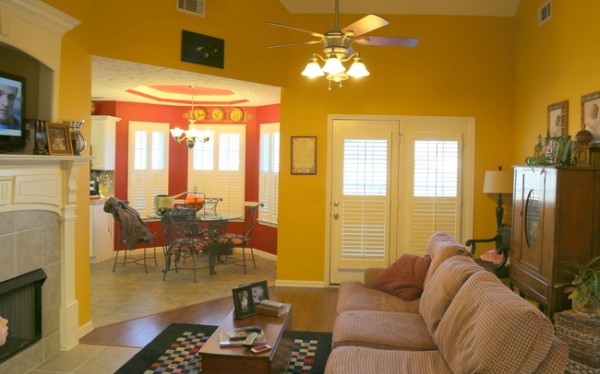 before
before
Allison wanted her main color to be a blue, so we started by testing paint colors with my Small Wall sample boards. It’s so much easier to visualize using large samples rather than paint fandecks and store-size swatches. We decided on a light gray-blue to create a fresh and peaceful backdrop for the main area, which includes the entry, the living room, the kitchen, and the hallway to the bedrooms. Here’s the after photo from the entry:
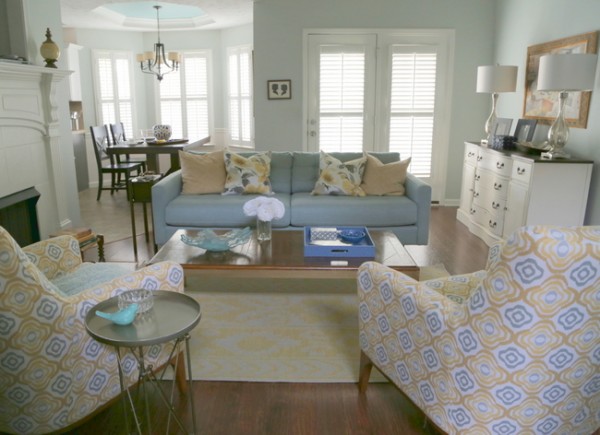 Allison’s living room after
Allison’s living room after
Allison was in desperate need of new upholstery, so we found this pretty tufted sofa for a great price at American Signature and the pair of club chairs at West Elm. The sofa arrived in just a few weeks but only came in a few colors, so we were beyond lucky to find this turquoise one that works so well with the wall color. The West Elm chairs took a total of twelve weeks, which sometimes happens when upholstery is on back order. It’s just one of the common inconveniences of decorating, but something you should be aware of when planning to redecorate on a timeline! You may also remember our rug fiasco, which I wrote about here. Fortunately, it all turned out for good, and Allison is thrilled with her yellow living room rug. Here’s a before photo from the bedroom hallway into the living room and kitchen:
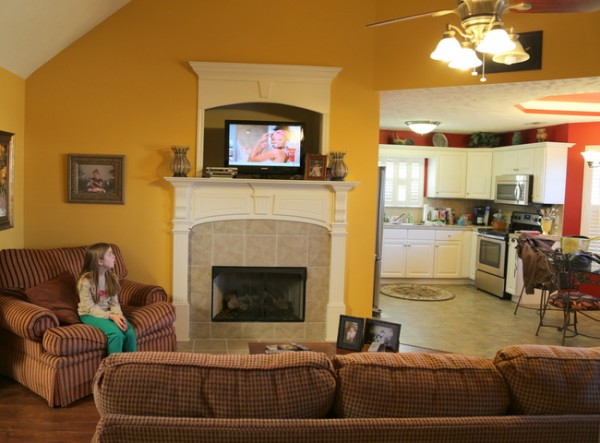 before
before
We traded out the oversized chair-and-a-half for a pair of more human-sized club chairs. We also decided to reorient the furniture, which works for a couple of reasons: it opens up the room, the face of the sofa draws you into the space from both the entry and the bedroom hallway, and the orientation of the sofa now hides the awkward diagonal break in flooring between the wood floors and the vinyl kitchen flooring.
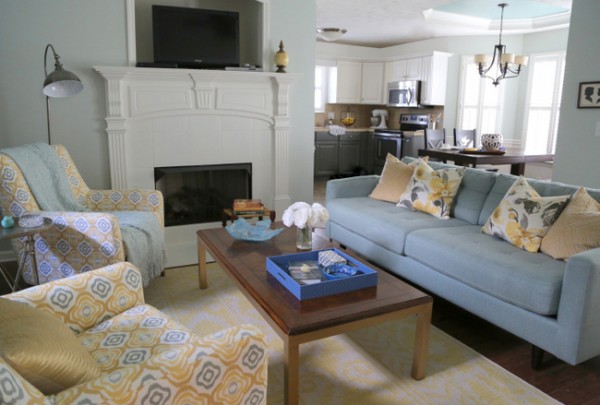 living room after
living room after
You’ll notice the fireplace tile is different. Before, it was dated and didn’t match the kitchen flooring. I suggested she have it painted (yes, painted – are you surprised?). That’s exactly what she did, and it turned out great. I’ll explain that process in an upcoming post. Here is a before view from the back of the living room, facing the entry.
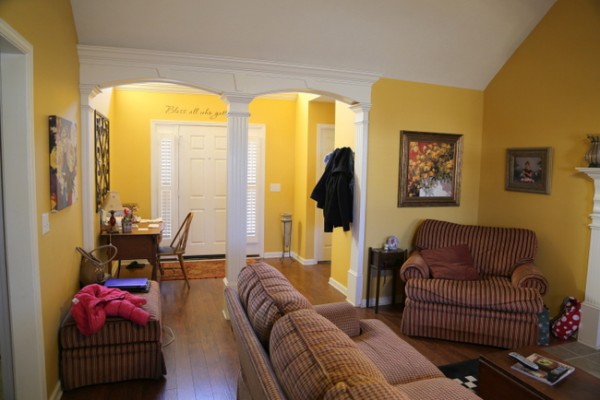 before
before
Now you can see how the new entry integrates with the living room, and how pretty Allison’s mother’s roll-top hutch looks in the space. We brought in accessories in light to royal blue to keep the colors from being one-note. Varying shades of blues make the room more sophisticated and less matchy-matchy.
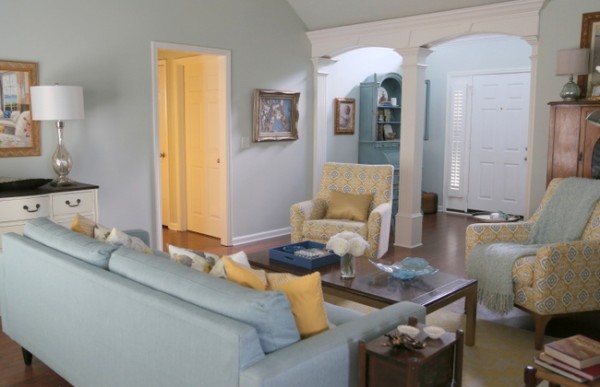 living room after
living room after
Before the makeover, this wood cabinet dominated this wall of the living room next to the bedroom hallway.
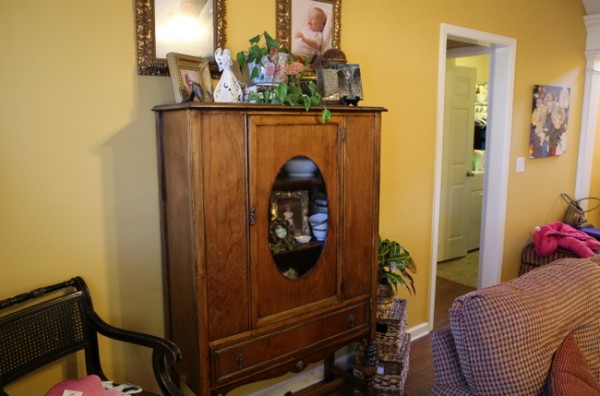 before
before
I wanted to find a long credenza or dresser with storage below to better-utilize this wall space, and we eventually decided on this painted piece from Craigslist. Topped with mercury glass lamps from HomeGoods and the art that formerly hung in Allison’s bedroom, it’s really perfect on this side of the room. The taller wood cabinet now sits on the other side of the room (you’ll see it in previous photographs above).
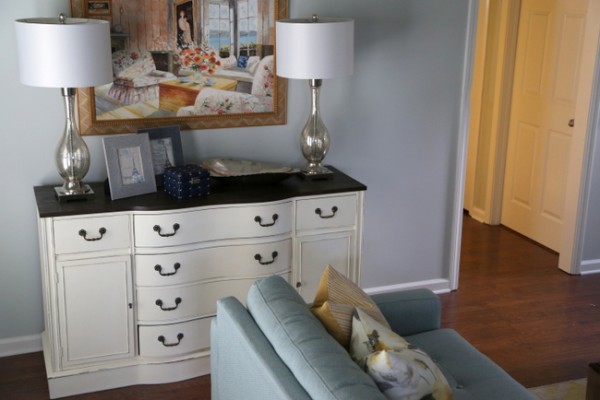 new credenza and mercury glass lamps
new credenza and mercury glass lamps
A credenza like this one is the one of the most versatile and functional pieces of furniture you can own. The small picture frames, dark blue leather box, and silver sculptural bowl are all from our HomeGoods run after we placed all the furniture.
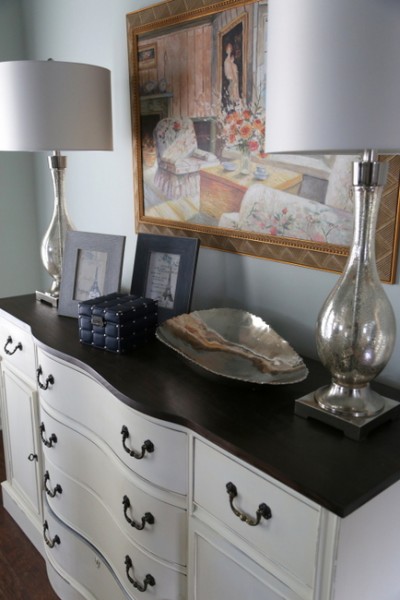 Craigslist’s credenza
Craigslist’s credenza
Now let’s take a look at the previous state of the kitchen. Red walls and ceiling, racing stripe tray, and high contrast. That contrast can really make a small space look smaller and just plain choppy. Your eye doesn’t even know where to go. And look how many stripes there are, starting from the bottom: tan flooring, white baseboard, red wall, white chair rail, red wall, white ceiling, red tray stripe, white crown molding, red ceiling. Whew, I’m getting dizzy.
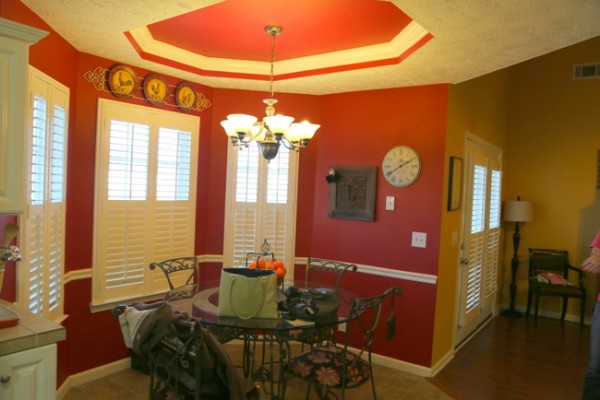 kitchen before
kitchen before
Because this is the only dining area for this family of four, Allison was ready to invest in something that would serve them better in this space. I suggested this dark wood trestle table from World Market, along with a couple of x-back chairs in black.
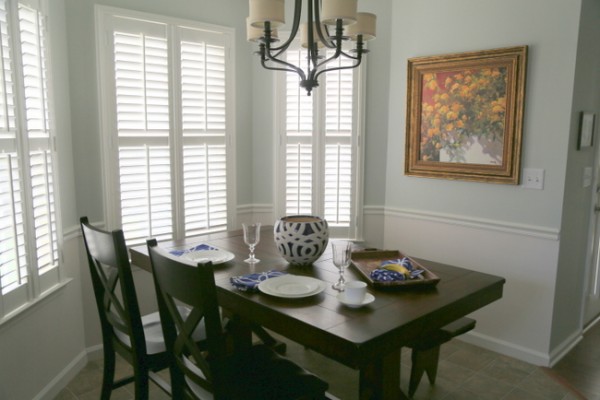 dining area after
dining area after
Allison already had this rustic bench, which works as seating on the other side of the table. The new light fixture from Lowes is a reasonable upgrade, but the color of the walls and ceiling make the biggest difference, in my opinion. Now her beautiful plantation shutters look more architectural and high-end.
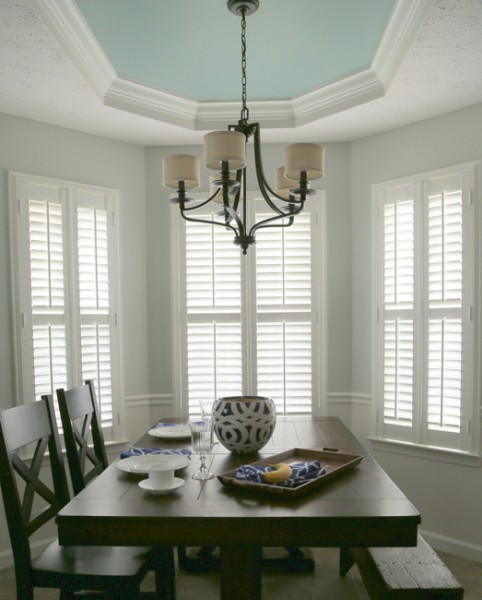 breakfast area after
breakfast area after
See the view from the living room into the kitchen before. Lots of choppiness and disconnect. Notice the diagonal line on the floor where the flooring changes?
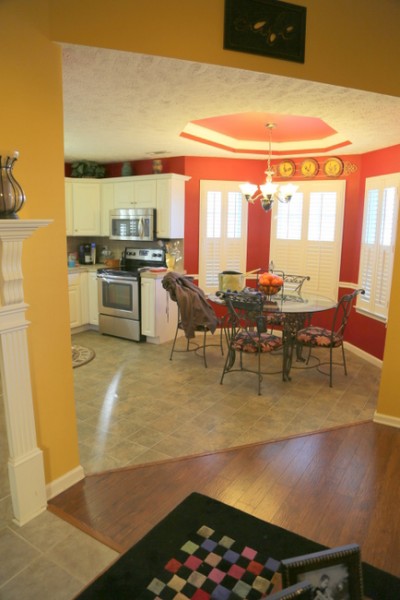 view into kitchen before
view into kitchen before
Like I explained earlier, the sofa placement camouflages the awkward change in flooring and the whole transition is smoother and more cohesive. That color in the tray ceiling? Same color as the ceiling in the entry, so the whole space really flows together.
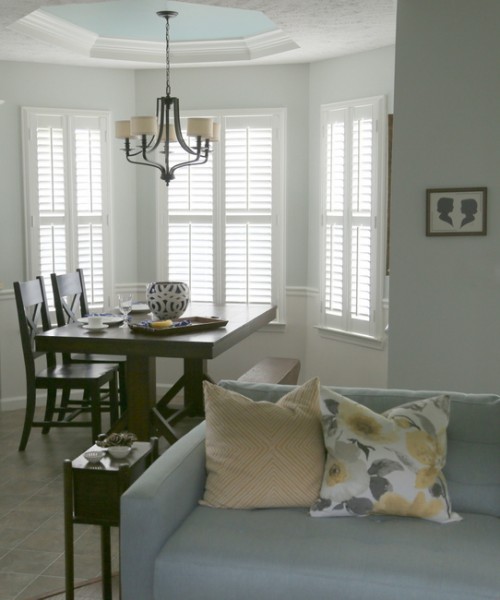 after
after
This space had a lot of design challenges. We’ve already discussed how we solved the challenge of the change in flooring and paint color flow in adjoining rooms, but there’s much more to cover. That includes the painted fireplace tile makeover, the painted melamine lower cabinets (who knew that could work??), the odd ceiling angles, the textured ceiling, and a few more surprises.
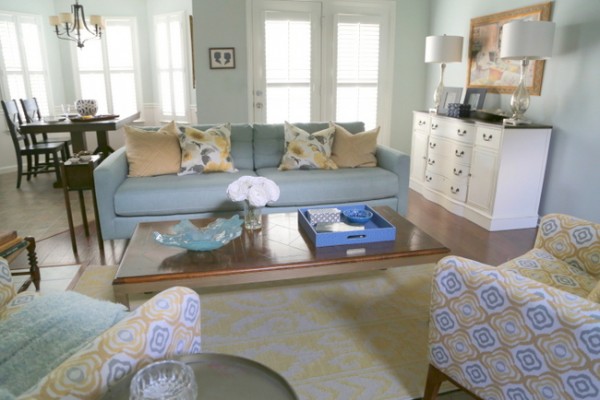
What’s your favorite thing about Allison’s home transformation?

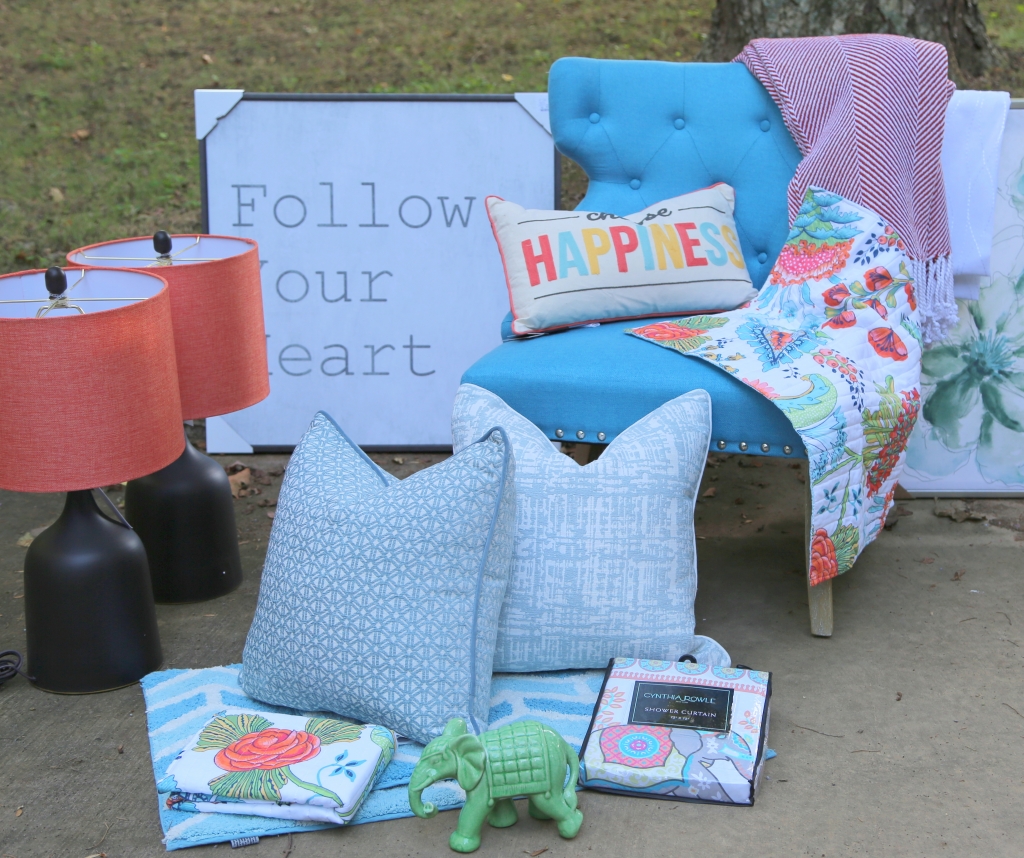
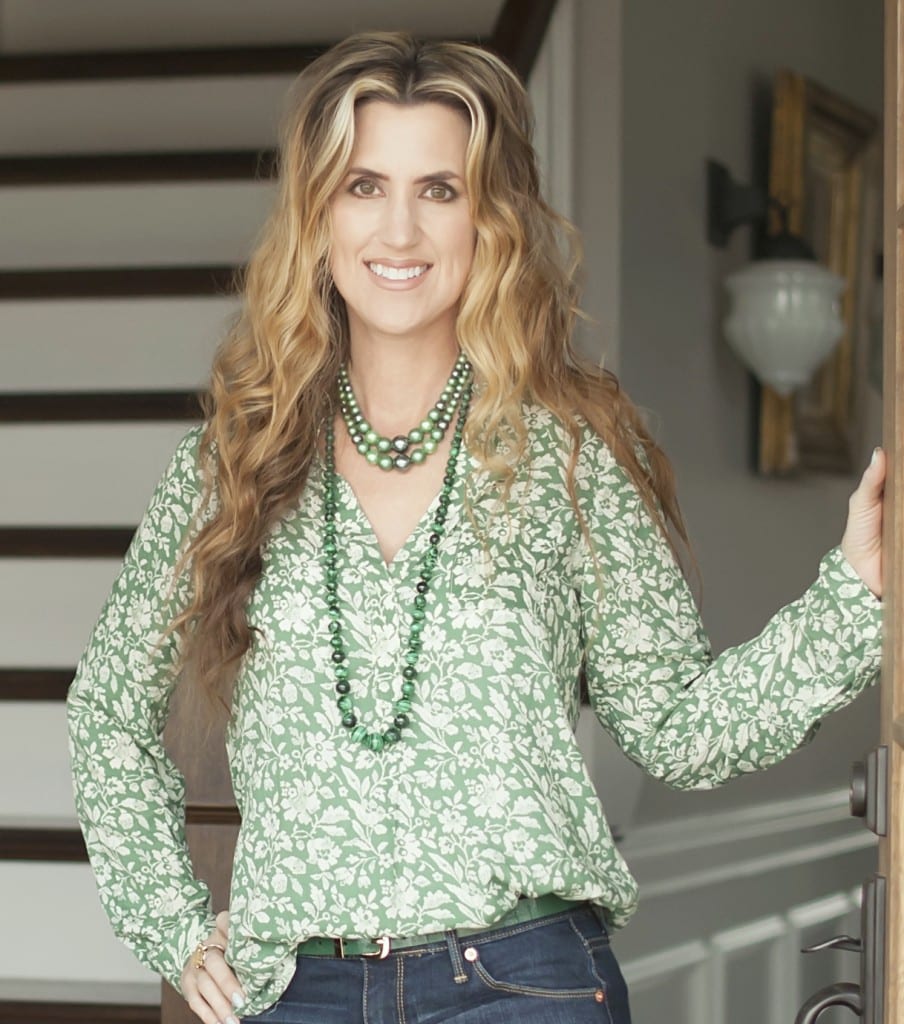


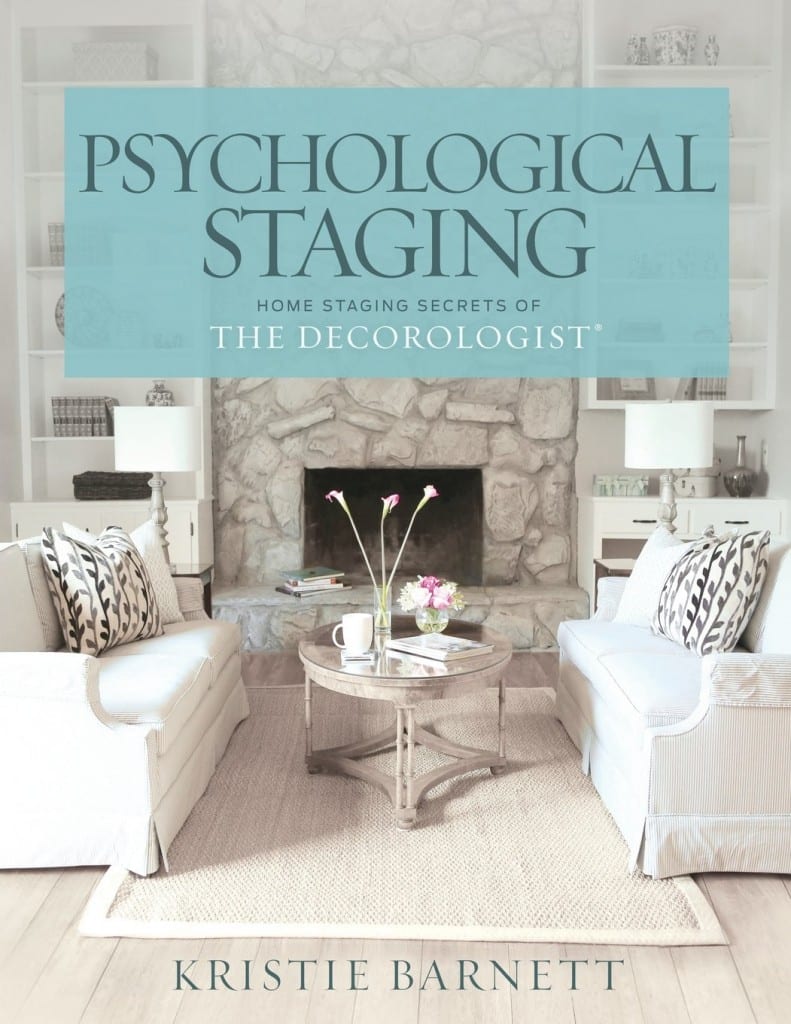
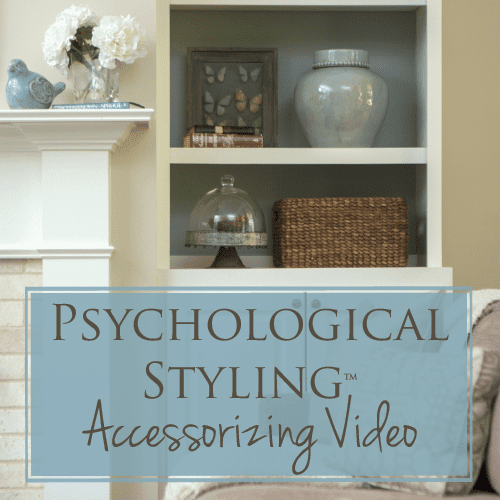
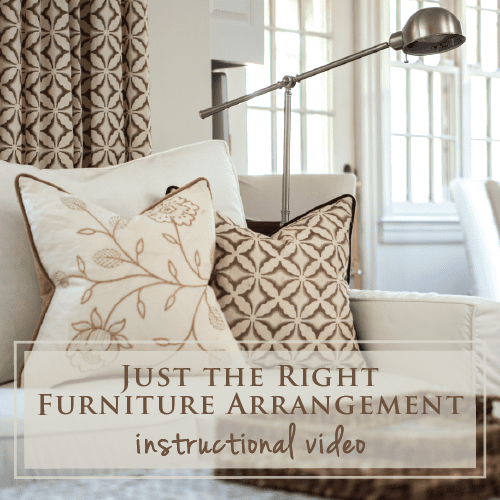

Good grief! That looks amazing! I can’t stop looking at all of the details. Nice job, Kristie, and very happy for Allison and her family. If I had to pick a favorite, it would be the dining room transformation. So elegant!
It flows so beautifully and the color palette is so pretty! I would love to see more of the kitchen cabinet area. As always, beautiful work!
Ange,
I will be showing more pics and giving specifics about what we did in the kitchen next week 🙂
Wow! This looks amazing. I love everything you did. Do you mind sharing the name and make of the paint color?
Thanks, Diann! If you are interested in more info about the paint color palette in this space, contact [email protected]
What a lovely makeover and fun to watch the progress.Love the soft and soothing colors.All so very refreshing to look at!
Absolutely stunning. What a soothing color palette. I can’t really see it in the pictures, but I’m curious to know if you painted the vaulted ceilings the same wall color or did you use white? Also, I love the new furniture arrangement. It looks much better suited to conversation, but I wonder if it still works for them to watch TV? Can’t wait to see the kitchen!
Good question, Eileen! With old tvs, it used to matter – the sofa had to face it directly or it might be hard to see. With the new technology of flat screens, it’s much easier to see even from the sides. They actually have more seating where they can watch tv from.
Oh, and I’ll be talking more specificially about that vaulted ceiling, too (with pictures).
Kristie I love what you have created and the credenza is perfect!!
xoxo
Karena
The Arts by Karena
Wonderful it is so light and airy.
Beautiful results! I love how you explain what you did and, more importantly, why. It helps sharpen my eye and appreciate your talent even more! Thanks!
Sophisticated transition is for sure…..coastal calm….comfort. Each step invites me in further
………Wonderful job, Lady. My decorator is doing the same for us….it takes time to complete!
Congrats!!! Time for a party gathering.
Just a lovely transformation, Kristie! Allison is so fortunate to have you in her life! I love how you used the two paint colors to unite these three rooms. Now the rooms appear restful and serene, rather than hyper and busy. The paint color is very similar to my new paint job in my kitchen/breakfast room/family room, which is BM Pearl Gray. It looks white in the can, but changes from a robin’s egg blue to pale blue to gray green to gray blue to pale gray, etc., etc.! I was skeptical at first (my designer chose the color and I trusted her!), but now I love it — especially how the color changes throughout the day, depending on the light! Looking forward to seeing more of Allison’s house!
I love metameristic colors like that – they are so much more interesting, aren’t they?
Beautiful space! That credenza is exactly what I need. How do you find such treasures? Do you just constantly peruse Craig’s List? I just don’t have any luck when I search. I love, love, love your blog. Thanks for sharing your talent with us. At least we can look at your pics when we need serenity.
Thanks, Denise. It may sound strange – but when I need something specific, it just kinda comes to me. Weird, but often true 🙂
Everything is just beautiful and so soothing!! The living room is my favorite and I believe the coffee table transformation and use of the Craigslist credenza are inspiring examples of ways to cut costs without sacrificing style. I wish you lived near me and could “transform” my house!! I love reading your blog because not only do you have talent, you are so down-to-earth and make me, as a reader, feel like I’m a friend. I am glad you tell us where you get your furniture items and some of the other accessories. I sure wish you would list all of your sources! For example, where did you get that bowl that sits on the dining room table? Thanks for all the ideas and personalization you fit into your blog!
It looks beautiful. I can’t wait to see more of the kitchen. Alison’s kitchen is very similar to mine. The great room opens to the kitchen and the dining area is the same shape ( with all the angles) it is almost like a octagone shape. I never lnow if the paint color in the two rooms shouldbe the same or different ss well as the Flooring. Can’t wait to see more.
Thanks, Patti – I will be talking more about the specifics of that kitchen, I hope it will be helpful to you! 🙂
I love the colors, the way you moved the furniture around, and that new credenza from Craig’s List. What a transformation! Isn’t it funny how we all loved those reds and golds on the walls so much but now it’s definitely time for a change.
My favorite thing is the cohesiveness and calmness that the color scheme gives the rooms now.
via email from Lynn:
“WOW! What an amazing difference! I love the new paint colors, much more light, airy and peaceful than the dark red and yellow before. Hard to decide between the dining room and the entry way as to which is my favorite.
I would LOVE to find a credenza just like the one you found on Craigslist! I need one in my dining/living room.
Have a fabulous weekend!”
very restful, tranquil and stress-free – a great place to come home to. Curious what you would do for having guests over? Seating area for dining room…. are there extra chairs when needed?
There really isn’t a dining room in this small home. This is the breakfast area – before, it had a small iron and glass table with 4 chairs. Now it has 2 chairs and a bench – there is also an extra chair she is using elsewhere. The good news: the new table has a leaf to make the table bigger, and she can pull in folding chairs for extra guests.
It’s just so inviting. I want to come in and have tea and talk. So pretty and well done. Thanks for showing us, too, that we can do smaller projects (bathroom) in a day/weekend by getting things from just one or two stores. For some of us, having lots of choices gets overwhelming and nothing gets done because we are paralyzed.
Beautiful!~ Love the transformation using a few new pieces and a lot of creativity. Hope Allison and her family are loving it!
Looks great! Wish I could get my home looking like that. I’ve started (with the help of your website and paint video) and am happy with the results so far, but it’s been a very slow process. So much to do, so little time… but I’ll get there (hopefully!).
Chin up, Lorraine – it does take time. HGTV makes everyone think they can do it in a day or two, but this kind of transformation takes a lot of time and planning! I’m sure you’ll do great 🙂
Looks fantastic! Love how you give us the details and do this with reasonable budget and time. If only you could do my house next!
It looks glorious! I love the colors.
it flows so beautifully and seamlessly. and its so calm and soothing now. guess the paint colors would have to be my favorite thing…and I love that you painted the lower cabinets in the kitchen. very hip.
Gorgeous transformation, Kristie. I love the furniture in the living room. I actually have that credenza in its original mahogany color. It’s in great condition, with a matching curved glass dining hutch. My sister made me swear not to paint them, because my grandfather bought in 1952 from the Spiegel catalog.
You absolutely knocked it out of the park! I love everything you did. You and Allison have been working very hard and it looks amazing. Great job!! My favorite is the new color palette. Love your posts.
What is not to like! It is beautiful and livable. I love the colors, the sofa, the blue cabinet in the foyer and the furniture arrangement.
You are amazing, Kristie! I love everything – the colors, how it all flows together and the furniture is beautiful. The couch placement really does make a difference with the two rooms coming together!
I absolutely love this!!! Kudos to both of you. My favorite part is how you took what you had and you made it look completely different. Often times, I want to get rid of flooring, tear down walls, add new windows, the list goes on and on and on but I need to think a little simpler. What you did looks simply gorgeous. Great job!
Oh my goodness, I just love the whole thing! 🙂 It looks so light and airy and fresh! I think we have that exact same light fixture over our kitchen table. I pretty much ignore it, but now I’m thinking replacing it might make a big difference. 🙂 And the colors… perfection. If I had to pick a favorite, it would be the ceiling over the kitchen table. Great job! 🙂
Where do I start? I like everything… You have the magic touch, I am sure Allison and her family are very happy.
Kristie,
I love the makeover! I have a couple of questions. Do the tall lamps on the credenza cover up the view of the painting? I am dealing with whether to leave the tv over the fireplace just because it makes my neck hurt to watch it! In this room, it appears that almost everyone would have to turn their head to see the tv! Are there any other options? When you enter the house, you are looking at the back of two chairs. Does that really matter? I noticed these things because I am dealing with it in my new home! Love your blog!
Pam,
Let’s see if I can address some of your questions. The lamps do slightly overlap the painting, but that makes the entire thing read as a cohesive whole (credenza, art, lamps). I don’t think it blocks it, just some of the frame and some of the edge of the actual painting. There was a huge hole for a tv above the fireplace – it’s not my favorite place for a tv, either. I probably would have put the tv on the wall where you now see the wood cabinet. With flat screens, you don’t have to face the tv directly to see it well – it’s easily visible even from an angle. The family says it’s better because there is more seating from which to see the tv than before. And you can lay down on the couch with your head on the arm rest to watch tv, which might be a bonus. The chair furthest from the tv faces it pretty well, and you can even see it from the other chair, too. The room is small with multiple openings, so a back of a chair or sofa is going to be facing some opening. I think the chair backs where they are work because (1) there is space between them and the view of the sofa draws you into the room, and (2) the patterned backs are actually pretty to see! I hope that helps!
Thank you everyone for the wonderful comments about my home. I cannot tell you how much we LOVE IT!!! We have debated for a long time about moving, but I am so happy we just updated this home instead. I feel like I bought a new house and saved a lot of money in the process! Of course, it would not have been possible without all of Kristie’s help! Not only is she the most talented person I know, but she is also one of the nicest people you will ever meet. If you are considering working with her, even if it is long distance, don’t miss the chance. I promise you would not regret it! Just look what she did with my house!
What I love the best is friends using their gifts to help each other…and that I know BOTH of you!
Simple, eloquence!!!!! Kristie, you work is just STELLAR!!!!!!! I can’t help myself and keep coming back to this post!!!!!! I love the inviting look, the clean, crisp feeling and am in love with the colors!!!! I want my living room to have this same fresh, inviting feeling!!!! I love your video on placement of furniture but have yet to watch the one on painting. Thank you for your Amazing work and wishing you and all your viewers to this post a Very Happy Mother’s Day!!!!!
Thank you so much, Sylvia! Hope you had a wonderful Mother’s Day 🙂
The space looks 100% better! Glad to see the red and yellow gone–yikes!
The living room space is laid out nicely for conversation, but how does one watch the TV that’s above the fireplace? Turning your head sideways for any length of time is, well….a pain in the neck!
Wow! This is so beautiful! Approximately how much did it cost to do all of this? Did she hire people to paint or did she do it herself?