Every designer has their own process when designing rooms for clients. My own process varies depending on the changes that are being made and the personality of the client. On occasion, I will put together a Vision Board to help my client visualize the outcome of a design.
One of my current projects is designing a brand new living room in a space with several challenges in regard to layout. The house has been added onto a few times, resulting in additional openings in certain rooms and changes in traffic flow. This “formal” living room is adjacent to the front entry and has three openings – one of which was greatly expanded from the original floorplan, resulting in an inability to position a sofa directly opposite the fireplace. It’s hard to tell from this photo, but the present sofa is NOT centered on the fireplace and looks a bit wonky in the room:
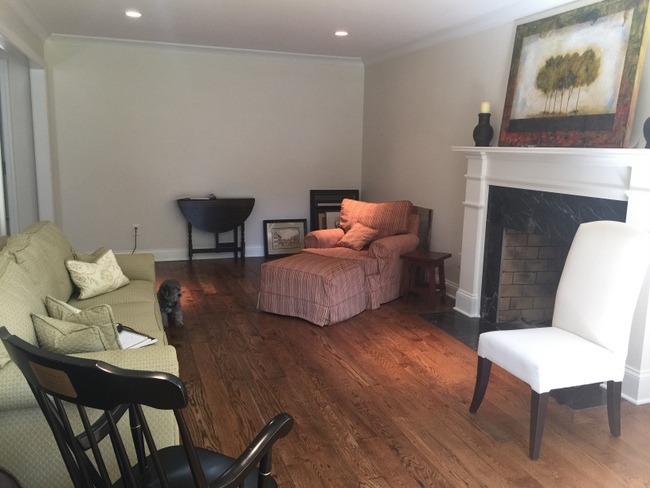
The current furniture has seen better days, and I am designing this room from scratch. None of the current pieces here will remain. My client wants to work with the off-white walls which run through the entire house.
First I needed to determine the function of the room, make a furniture floorplan, and figure out the size of the furnishings needed. Next, we had to identify “the look” my client was hoping to get in this space. This can be difficult when someone doesn’t really have a defined style or the vocabulary to express what they want, so my job is to bridge that gap. We decided on a fairly neutral palette with lots of texture and touches of green – a very natural, serene space for the adults in the house. Here is the Vision Board I put together for her new room:
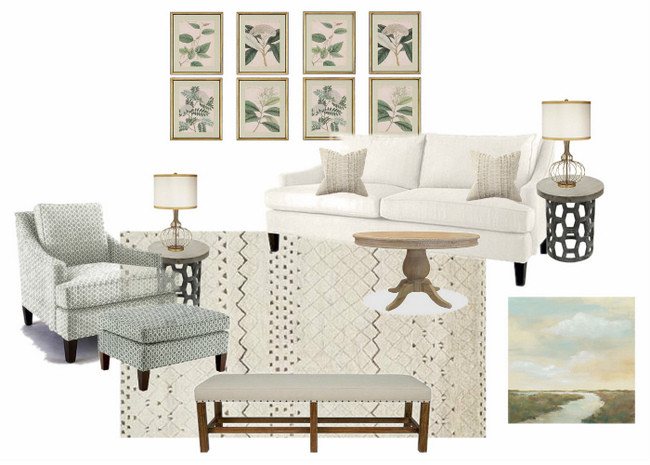
The new sofa will sit at a 90 degree angle to the fireplace facing the entry, with a new chair and ottoman on the opposite wall near the entry and facing back towards the sofa. Since my client liked the Vision Board, I was able to take my measurements and begin shopping for the furnishings. Here are some of the items I chose to fit the bill:
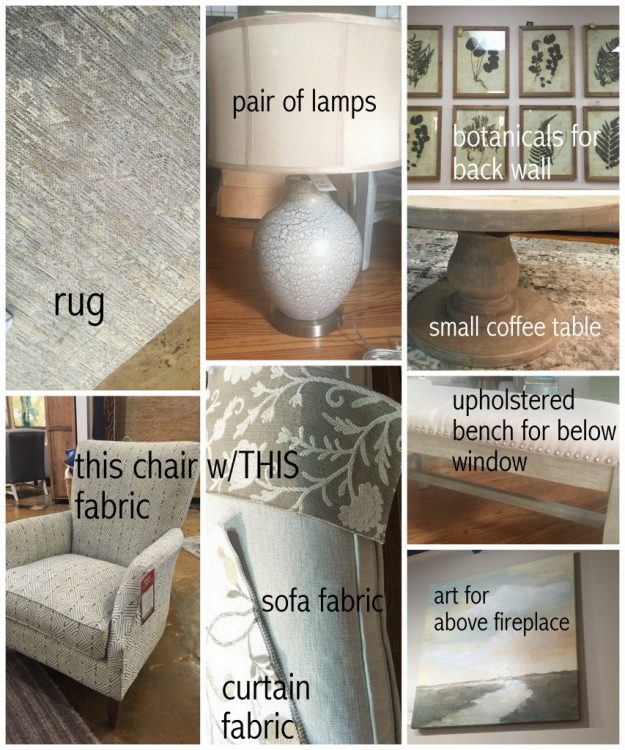
You’ll notice that there are some variations from the Vision Board. A Vision Board is meant to guide our search, but not necessarily be an exact representation of the room.
When you are going neutral, it’s critical that the fabrics work well together. The curtain fabric is on the left, and the background of that fabric is the same as the new sofa color. The chair and ottoman fabric is on the right, and I just love the texture of it. We are also having pillows for the sofa made in both fabrics.
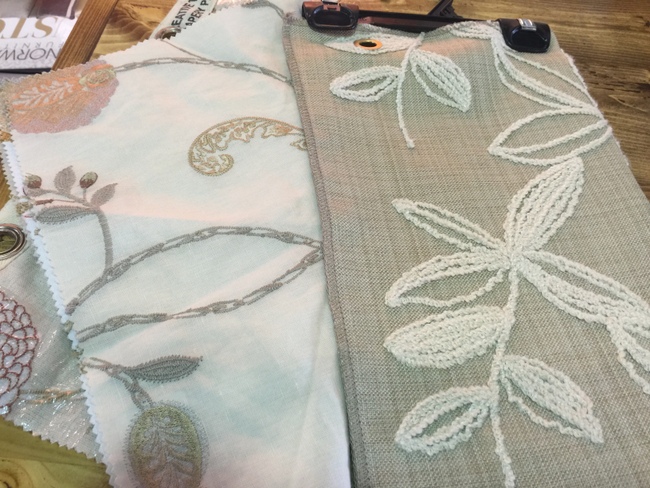
Now comes the hardest part of all:
The waiting. You always need to keep in mind that upholstered pieces can take 8-12 weeks! I’m hoping we will have a finished living room ready for Christmas holidays.
I do a lot of high-low designs, spending more money on certain things and surprisingly less on others. I was able to get my client great deals on everything for this space. As usual, I am way under budget on this living room design! Stay tuned to see how it turns out.
Seats are already beginning to fill for our next home staging certification course, so start making plans to attend NOW! Find out all you need to know here.


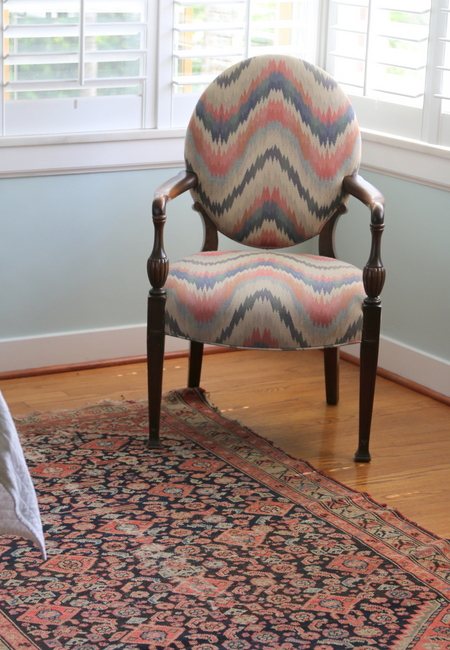
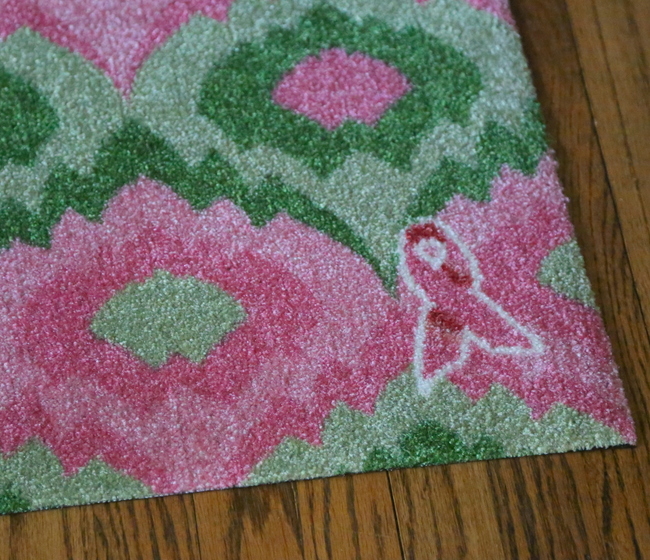
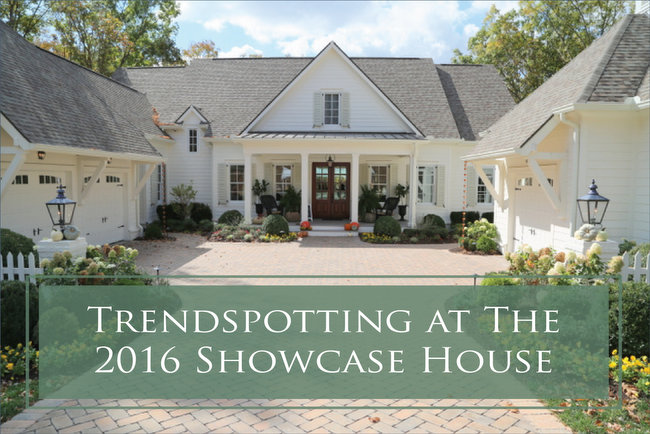

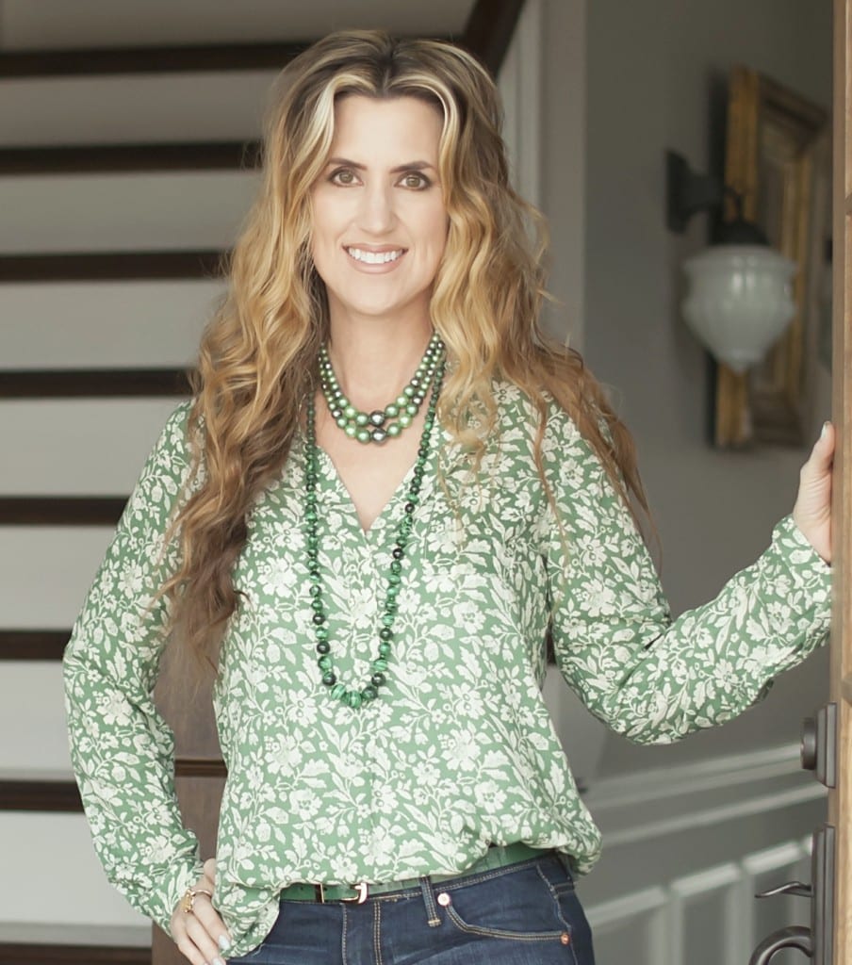

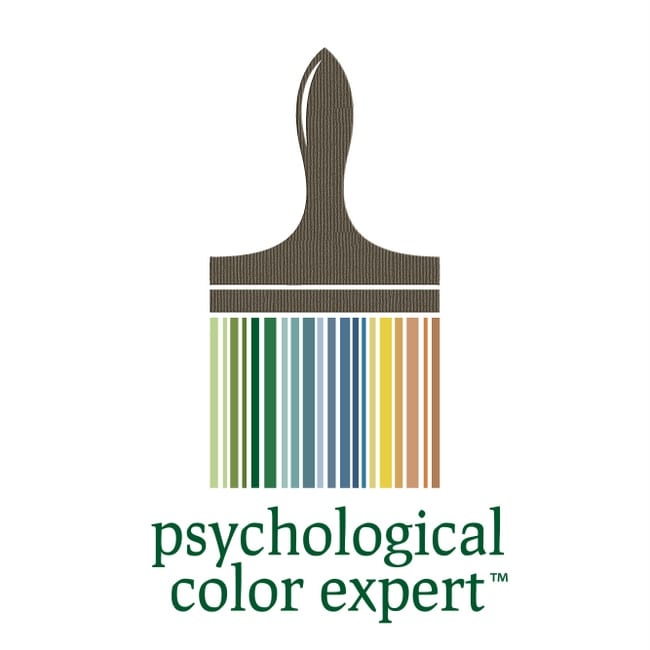
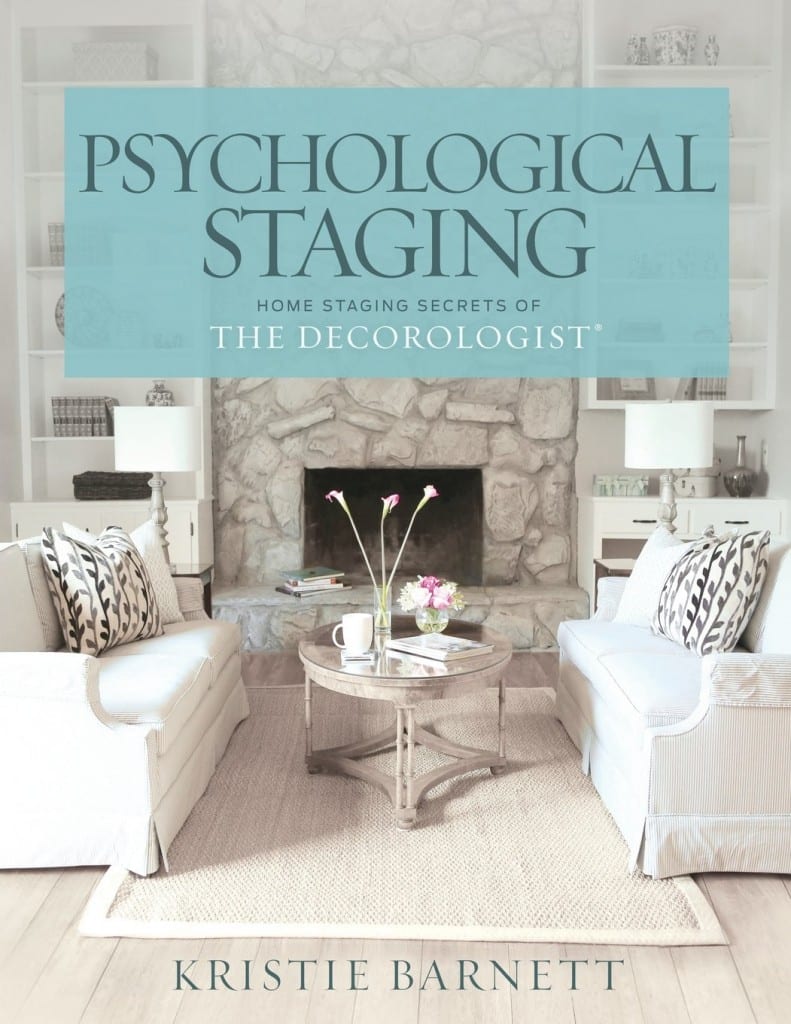
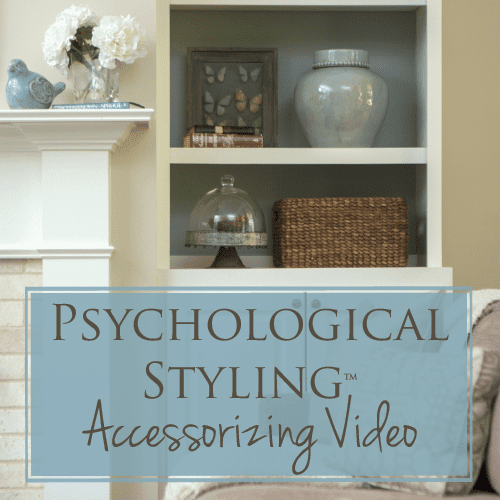
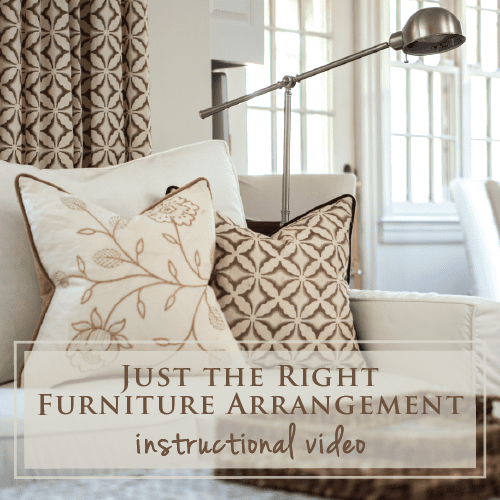
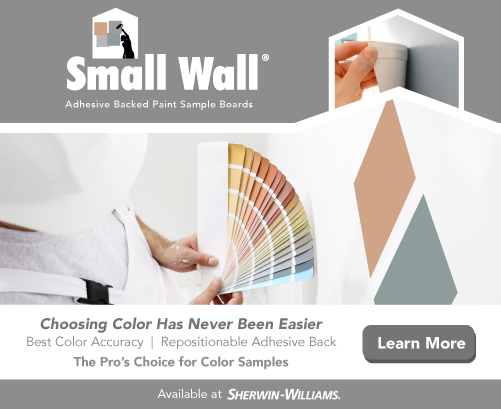
Are you concerned about the threads pulling out of the chair fabric, and especially the ottoman, with prolonged use?
Hi Kristie! I love your blog. This will be a lovely room. Your blog is so practical — especially for other designers who do lots of high/low, like me. Could I ask you where you found that coffee table? Many thanks!
Thanks, Amy! That coffee table was from a local Nashville furniture store (not a national chain). Sorry, I don’t know the name of the manufacturer 🙁
Hello, I enjoy your blog and often share it with friends and family. You have such an open, refreshing perspective on design and encourage personal style being reflected in one’s personal space. I’ve created a vision board as we worked through the updating of our farmhouse style kitchen and I would like your thoughts on wall colors. The easy choice was to choose a white, which is fine with the butcher block counters, white cabinets, stone tile backsplash and floor in neutral earth tones. But the kitchen lacks personality now that we’re done and I feel like the wall color could make a difference. Are you seeing kitchens in colors other than white that give some warmth and dimension to the room that is mainly the central gathering space for families? Thank you, K.
Could you tell us what you use to make the vision boards? Is it a professional software program ?
Thanks,
Christine
What are the fabric choices names and manufacturers? Thanks! –Amy
Not sure it’s fair to ask her to give away all her sources and specifics for her choices when she has a client paying for that….
How do you make your vision boards? Such a great way to help the client to visualize your concepts.
Debra,
I use Olioboard, then add text with my Picasa photo editing program. It’s really helpful!