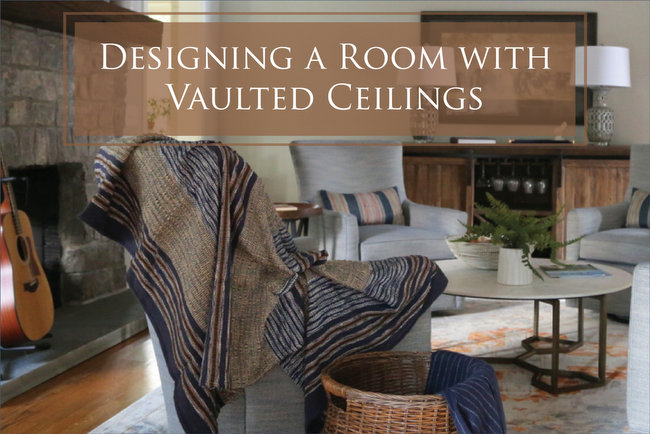
I have a lovely client who I’ve helped with various rooms in her home over the years. She contacted me a while back to tackle her great room and adjoining kitchen, where she was ready to make significant changes but wasn’t sure where to start. She and her husband were using the great room for a dining room (and the original dining room as an office), but felt they were underutilizing this large room with vaulted ceilings:
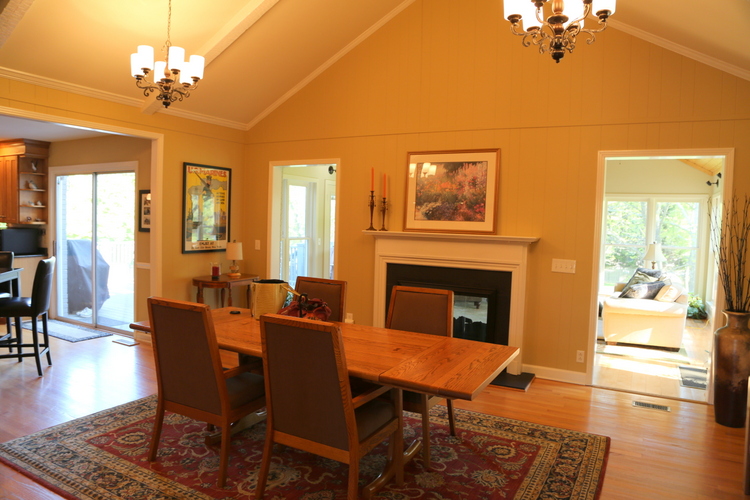 before
before
The space and its contents felt a bit out of scale – rooms with vaulted ceilings can be tricky to decorate! What they really wanted was more of a keeping room – a cozier space open to the kitchen that could serve as a comfortable spot for informal entertaining and conversation by the fire. The room was previously paneled with faux wood beams and two hanging light fixtures:
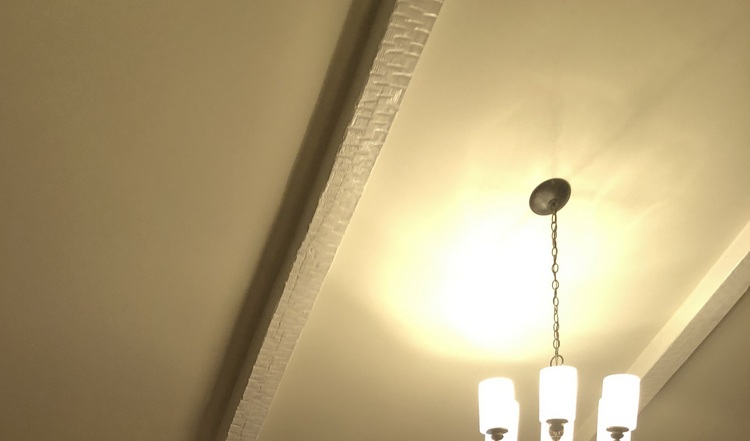
Because of the height of the room, there were some awkward seams/joints in the paneling. So we decided to remove it and drywall the whole room. I suggested we retain the faux beams and simply paint them a dark charcoal. Rather than replacing the pair of light fixtures, we opted for one larger, central light fixture in the great room with a few unobtrusive can lights instead.
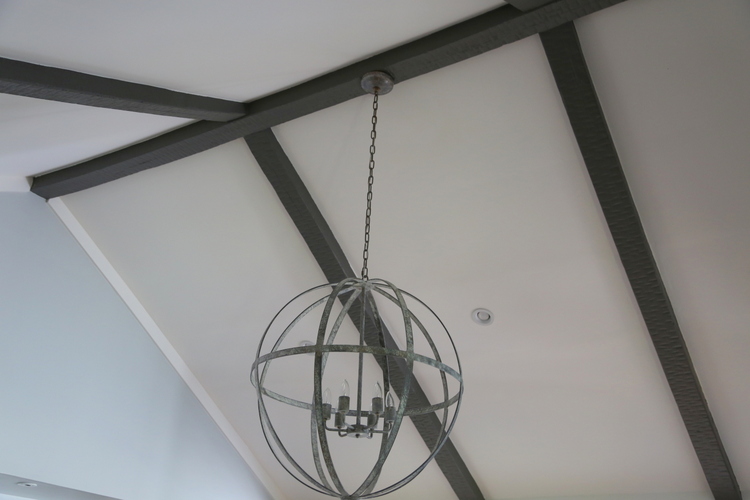
The biggest change in this room was in the fireplace. Before, the fireplace seemed so small and lost because of the soaring room height. It really needed to be a focal point with some gravitas, so we decided on a gray stone veneer that now reaches to the peak of the room.
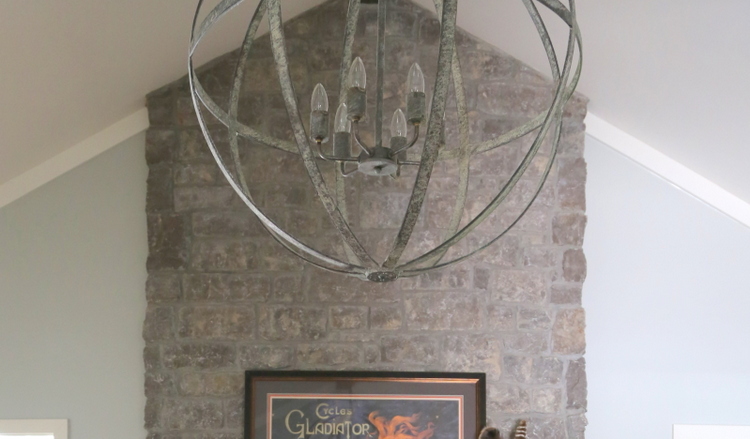
The next decision was how to furnish the great room, since the dining room was moving back to its original space. Because they have an adjoining sunroom with a sofa that they use for lounging and watching television, we didn’t want the new keeping room to be redundant. Rather than sofa and chairs, we decided to do four comfortable swivel chairs anchored by a beautiful rug and central coffee table. Swivel chairs are great for orienting towards the kitchen when someone’s preparing a meal or the fireplace on a frosty evening.
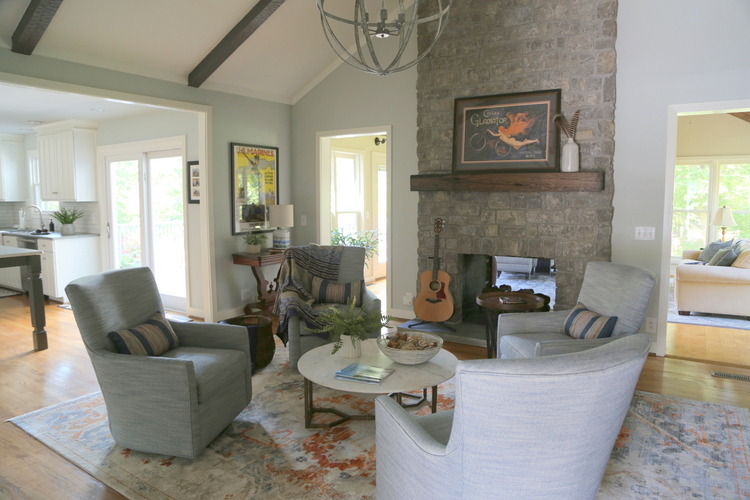 room and color design by The Decorologist
room and color design by The Decorologist
My clients weren’t initially sold on my choice of coffee table, but the room came together beautifully in the end. The marbled top ties in beautifully with the new island in the kitchen, which you’ll glimpse in a moment.
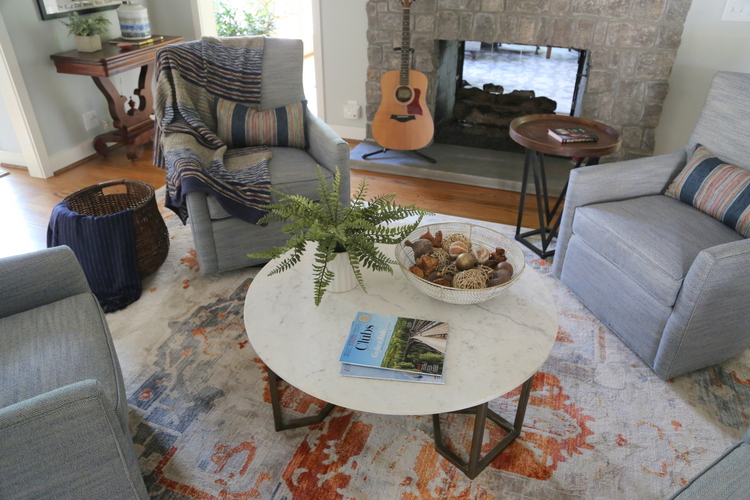
Who wouldn’t want to cuddle up in this chair by the fire with a good book?
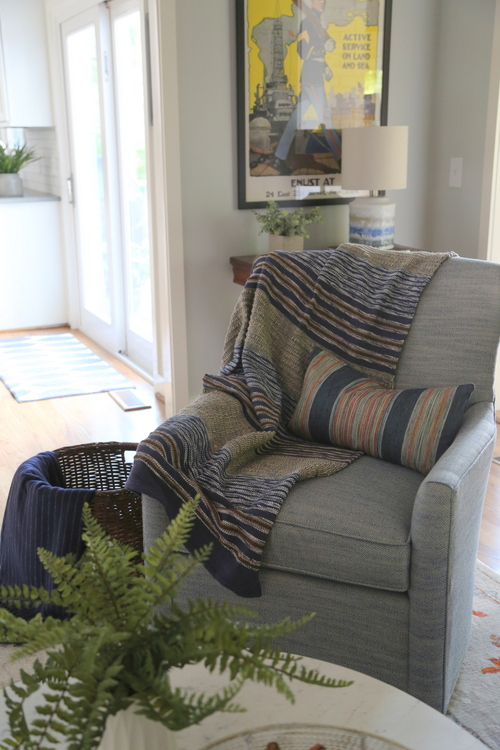
Here’s another before shot from a different vantage point, so you can see the dramatic transformation:
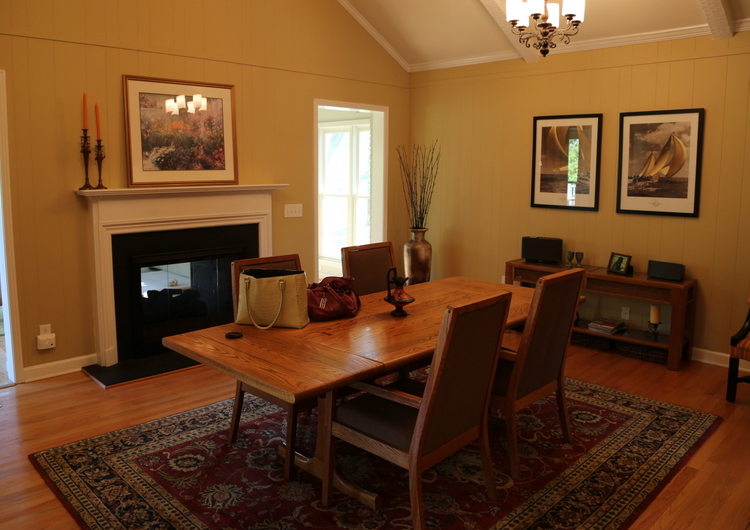 before
before
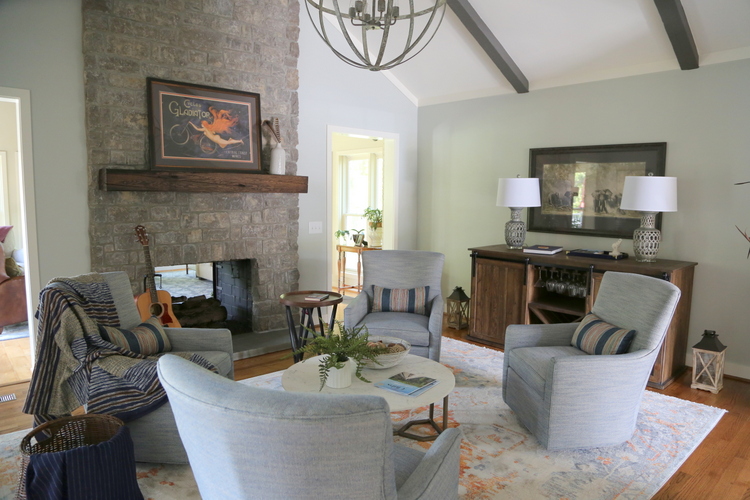 after
after
Here’s a shot from the kitchen, where you can see a bit of the new island I spoke of earlier:
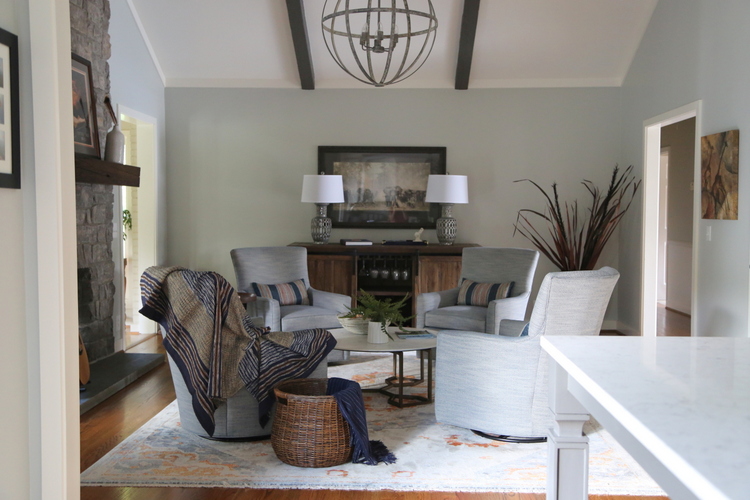 The Decorologist
The Decorologist
Viewing the photo above, what you can’t see is the built-in bar area that was previously to the extreme right. Here’s what it looked like before:
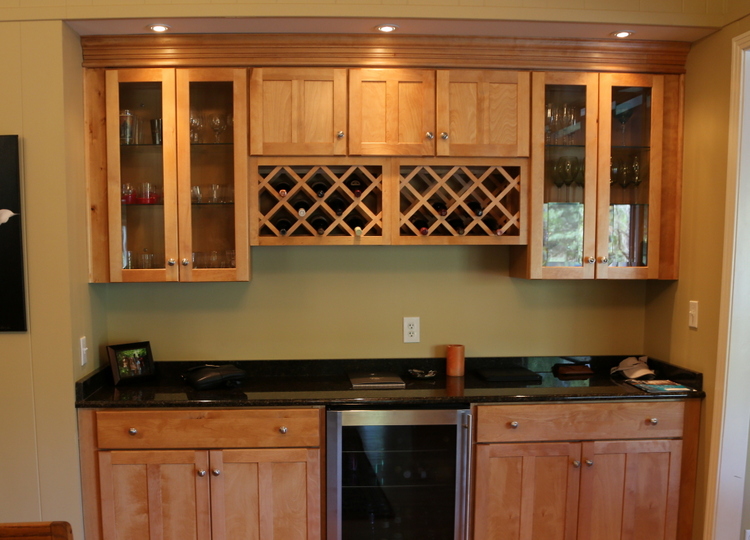 before
before
We had the upper cabinets removed and replaced with open wood shelving that match the look of the new wood fireplace mantel, which is opposite. The bottom cabinets and hardware were retained and painted trim color, and the wine fridge was replaced with drawers. Here’s the nicely paired-down result:
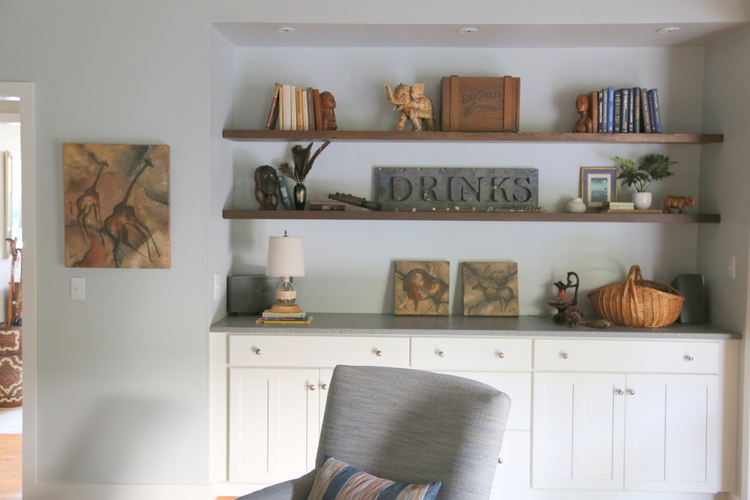 The Decorologist
The Decorologist
The quartz countertop here is the same as the new perimeter countertops in the adjoining kitchen.
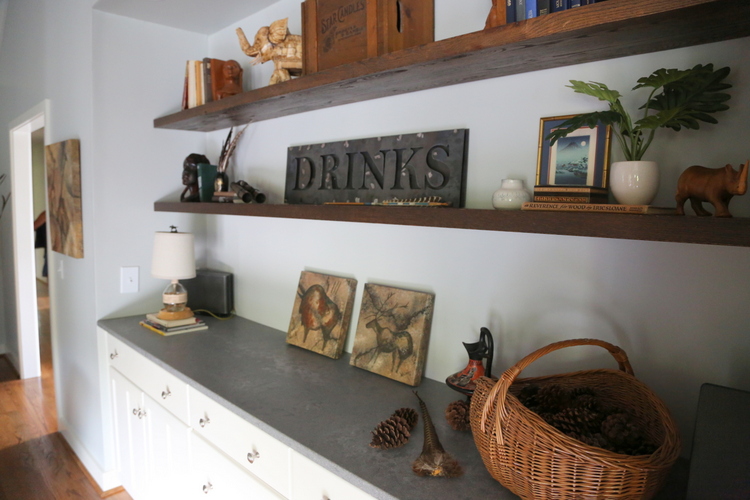 The Decorologist
The Decorologist
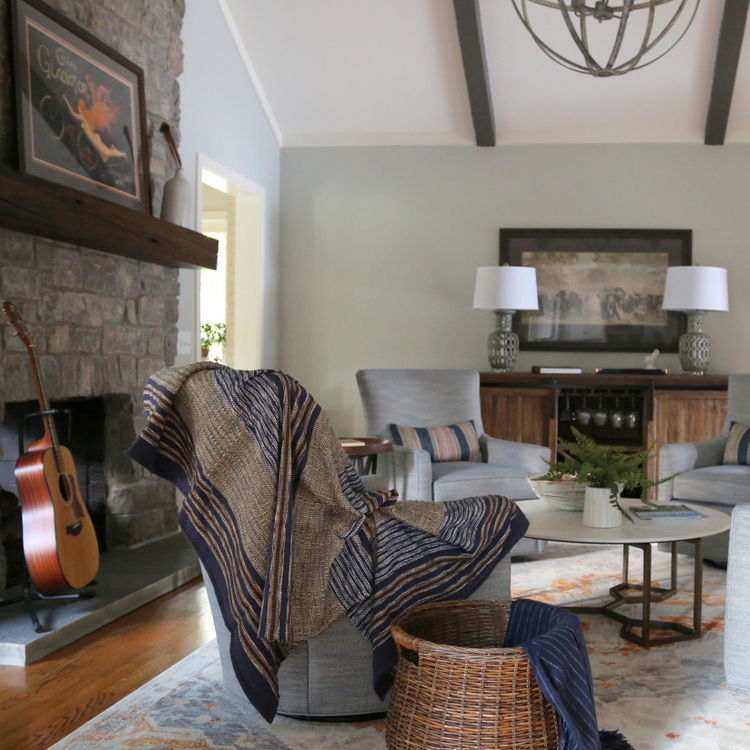 The Decorologist
The Decorologist
I hope you like how this great room turned out as much as I do! In an upcoming blogpost: I’ll turn the camera around and show you the amazing kitchen transformation and how the two rooms tie together beautifully!
What’s your favorite thing about this space?
For those of you who have been asking, my next Expert Psychological Stager™ course will be March 14-16, 2019. I know that seems like a long time off, but my course always sells out early! You can become a certified professional home stager in this intensive 3-day training, which is accredited by the Real Estate Staging Association®. You can find out more about it here.

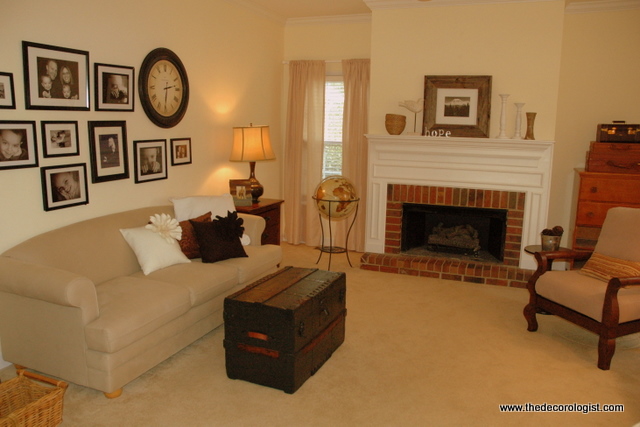
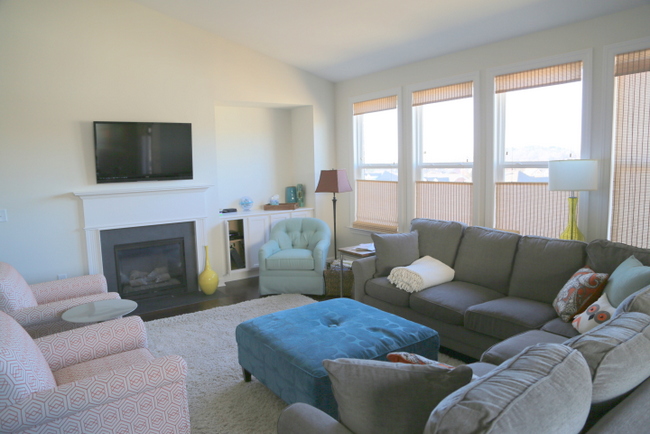
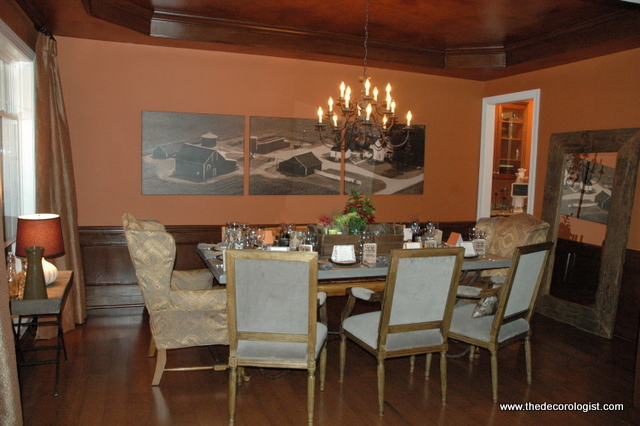
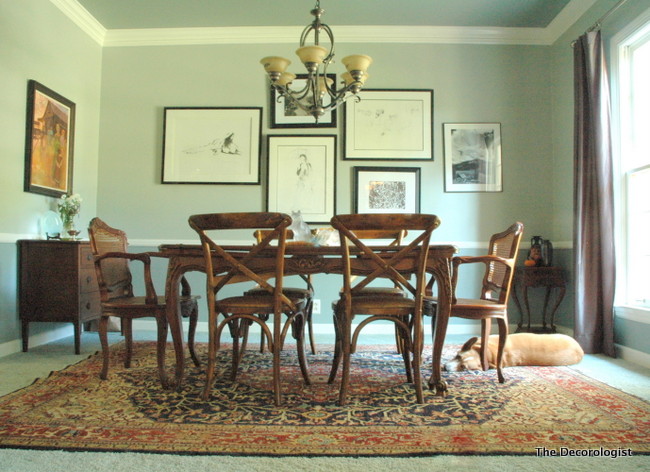
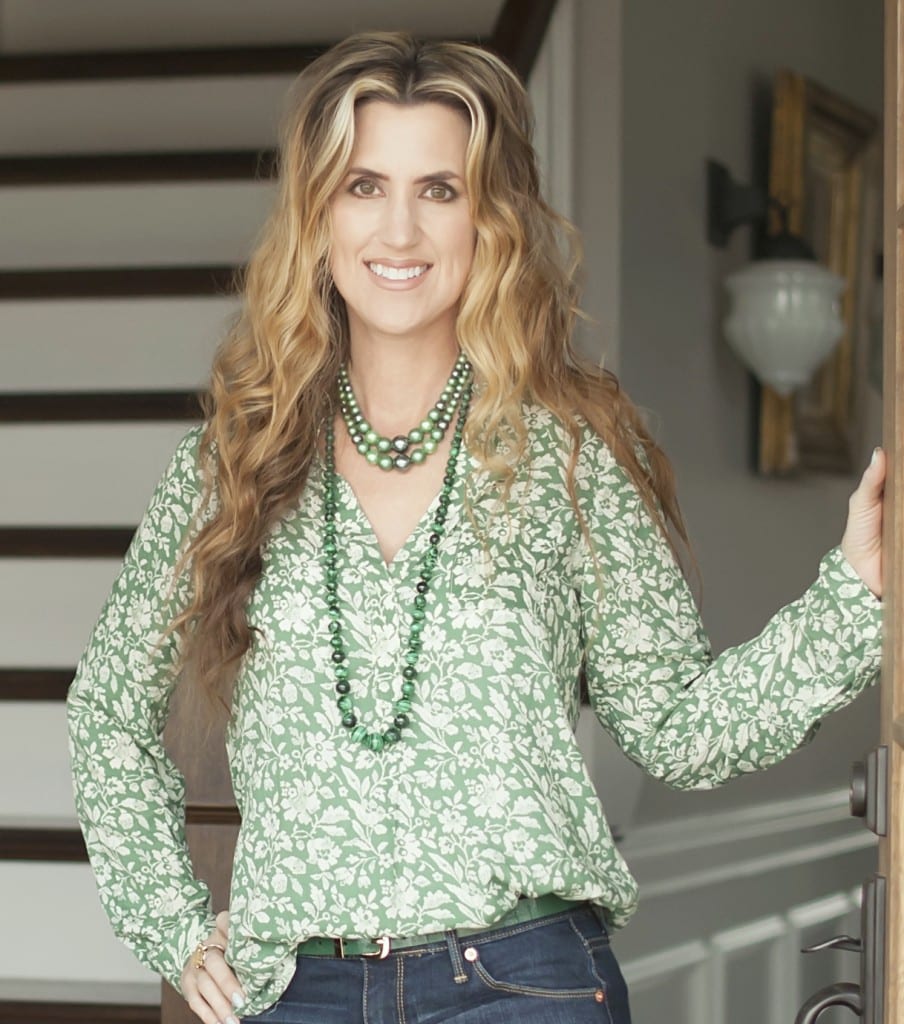


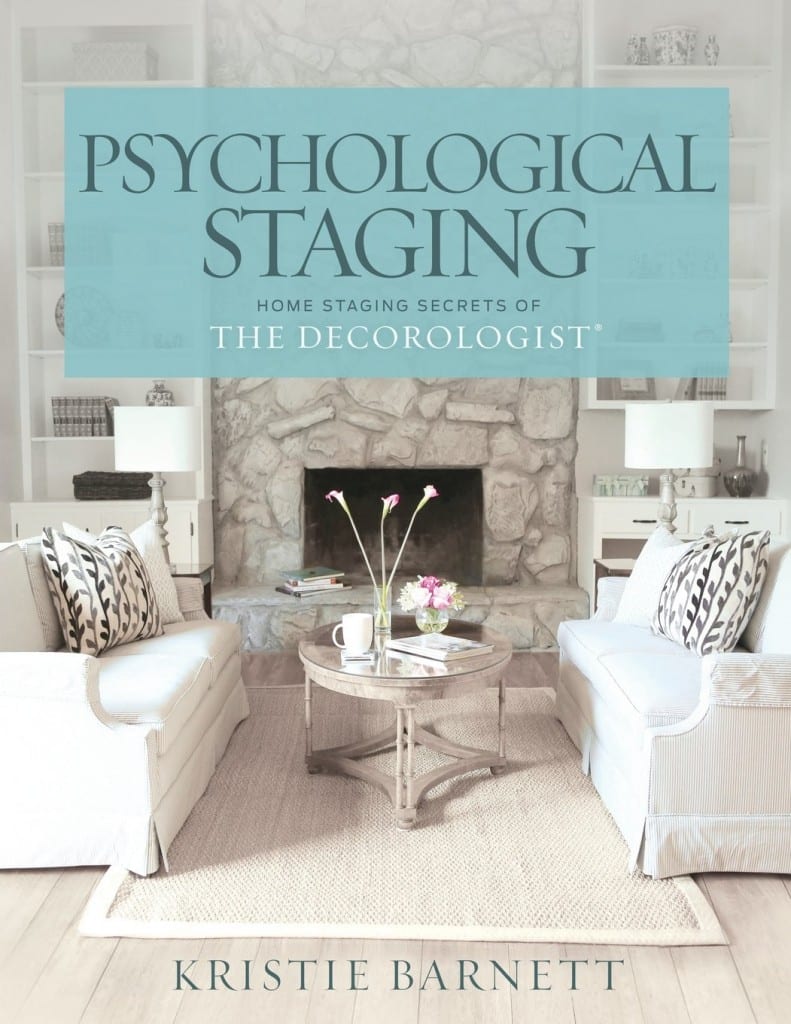
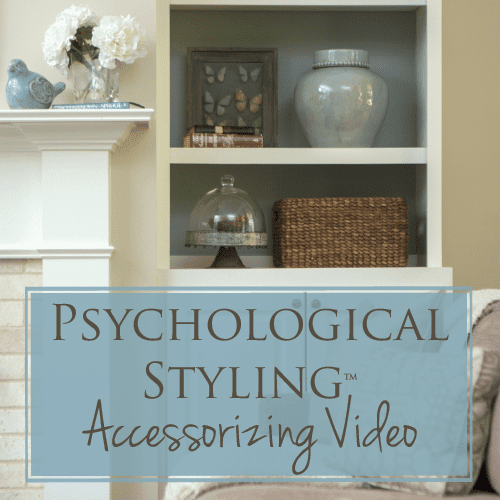
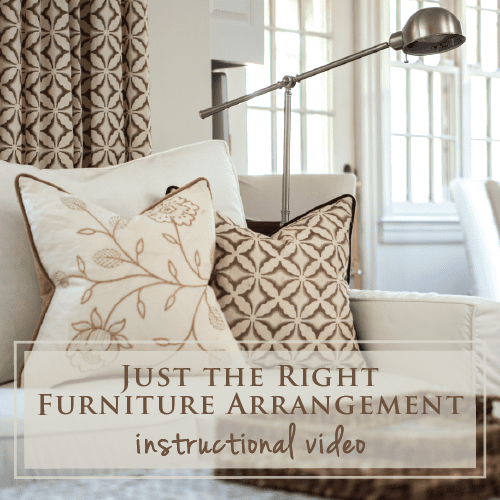

I think my favorite thing is the fireplace transformation- I’m a sucker for a big dramatic fireplace in a big room. I also like the ceiling beams coming out of hiding. Overall, the transformed great room is both stunning and homey!
Thank you so much, Allyn! Taking that stone all the way to the ceiling made such a huge difference. Initially, they were afraid it would be “too much,” but it was really needed to fill in that tall wall. So much dead space up high before.
Kristie I enjoyed your re-do, especially since we have a vaulted ceiling. I think the fireplace looks fantastic now and I also vote for the bar remake. I was glad to view how you tried to use exiting features, but updating them with new paint or textures. I wish you would do a piece on how to decorate a wall behind a sofa in a vaulted ceiling great room!
Thank you, Paula. The bar remake was really kind of a make-under, wasn’t it? That area is more subdued than it used to be, and now the focus can be on the fabulous new fireplace. Decorating a wall in a great room with a vaulted ceiling is very challenging, I know! Which is why it helped so much to take the stone all the way to the ceiling as as to fill in that void. A great, oversized light fixture is also a good way to take up some of that space up high. Art stacked too high can look like you were trying to hard to fill up space. Thank you for sharing your thoughts and comments!
Beautiful, Kristie! I love the fireplace. Who did you use for the stone veneer?
Melanie,
I don’t know – my clients knew a guy/company they wanted to use and I had them get gray stone samples for us to choose from. But I’ve used Jones Stone in Nashville on other jobs.
I really like this transformation! I love the four chairs around the round coffee table. I love the rug too. Do you have any source information on that rug?
Hi Norma, I’m glad you like the room! We purchased the rug at Bliss Home in Nashville.
This is fantastic. So bright and welcoming. I think the fireplace is my favorite. Awesome job!
Thanks so much!
Wonderful work! I have a 2 story great room 28 feet high with a stone fireplace that goes all the way to the ceiling. The peak is where fireplace is and on the sides of the room, I have a large tapestry on one which I love and a large clock on the other wall where the room adjoins the kitchen. This room has been a challenge due to these high walls! My home is more french country with european flair. Wish you were closer so I could hire you too!
Wow, your great room sounds lovely. What kind of furnishings do you have in the space – is it formal or more like a family den?
The room looks so bright, light, and airy now! An amazing transformation!!
Thank you, Rhonda! 🙂
Impossible to name one favorite thing! What a beautiful room. Love the chairs, the paint color, the blanket, the pillows, and the bar “make-under”. I notice how the fireplace is a see-through fireplace. How lucky are the homeowners to have 2 comfortable rooms in which to enjoy a fire. Cannot wait to see the kitchen.
Thank you so much, Lisa! Yes, it is a pass-through fireplace. Up until now, it’s mainly been used while they are in the sunroom where they lounge and watch television. I’m sure they will be enjoying it more now when they are in the great room and kitchen. And I can’t wait to show you the kitchen – it’s so good!
My favs are how you tied in elements from the kitchen to make the two rooms look cohesive. And you didn’t have to do major rehab construction (like take out a wall) to do it! Kiddos to you! I love swivel chairs too. It looks like there is room for 6 swivel chairs. Nice to have for 6 people. I like to store extra chairs in the corners of the room.
Marilyn,
I think that wall was taken out many years ago, so thankfully we didn’t have to deal with that now! The two rooms tied together before, but not in a good way – all the cabinetry and floors were a mid-tone orange, so it was like a swath of orange wood everywhere. You’ll see how we freshened that whole thing up with paint! Thank you for reading and sharing your thoughts!
Kristie,
This is so beautiful!! It gives me hope for my kitchen. 🙂 But I have lots of questions. Primarily: Did they change the floor color? Or was changing the cabinet and wall colors enough? I have that orange-y color on my floors and would like to paint the cabinets white and island cabinets grey, maybe a darker grey than in this lovely home, but I am hesitant because I can’t change the floors right now. Can grey work with older-color oak floors?
Judy,
Rest assured that white cabinets and dark gray on the island would still work well with your orange-toned hardwood floors! These clients did refinish the floors, but I still would have made the same recommendations here even if they weren’t able to. I believe I specified Minwax Special Walnut, if that helps!
A fantastic transformation! Our vaulted ceilings are a challenge so I appreciate what you’ve done in this room. It’s frustrating to know what to hang and how high on the expanse of walls. I put sizable decor at approximately eye level and try to “ignore” the rest of the height (treating the room as if the ceiling height was 10-12”). I use larger pieces or groupings to mitigate the blank space somewhat. I’m not sure if this correct, but that’s how I’ve dealt with it. I’m glad to see swivel/rockers without skirts. This room is very inviting!
Thank you, Joanne! What you describe you’ve done in your vaulted great room sounds like the right way to go. Do you have a large central light fixture? That can really help to “fill out” the void up high.
Thank you, Kristie. And thank you for the great idea for a large central light fixture. Unfortunately, here in Florida I have a ceiling fan. I don’t think an attractive ceiling fan light fixture exists. Which brings me to a random question: in your opinion, why do many decorators oppose ceiling fans in general? Thanks.
For the reason you just mentioned: because a beautiful ceiling fan light fixture doesn’t exist 😉
Looks lovely and homey! Could you tell me the paint color please?
Hi Shannon! The paint color we used is Benjamin Moore Stonington Gray.
Bravo, this is gorgeous, client’s must be over the top happy!!!
You are the best!
You are so sweet – thank you Jil!!! xoxo
Wow, I am so impressed with your eye and for knowing what to do with this room! That stone fireplace made all the difference here. What an improvement! This really must have been a challenge. The swivel chairs, rug and coffee table are perfect and make the space look so inviting and cozy. I’m glad the floor was left original even though there was too much wood in the before. It adds warmth to the cool colors. I’m always sad when people rip out the flooring or stain it dark.
Thank you, Laurie! I am so happy with the results, and so are the homeowners – which is the most important part. 🙂 Stay tuned for the kitchen!!
I literally LOVE it all!
I will always have swivel chairs in our family room. Great for when a room is used for both TV watching and conversation. I sure wish you did E-design…would hire you in a hot minute!
Do you have any insight or online examples/instructions on how to do the long clean lined shelving over the bar area? I have a similar area that is 8 feet long and the uppers are a hodge podge of cabinet types (bookshelf, glass doors, wine rack, another bookshelf, skinny regular cabinet, filler pieces). They were cobbled together about 10 years ago right before open shelving became a thing!
Every choice you made is perfect – what an incredible transformation! Love the scaled up fireplace, the new light fixture, and the 4 swivel chairs configuration…beautiful and practical..all the things good design should be!
You are very kind – thank you so much, Janet!
Ahhh the vaulted ceiling, so gorgeous but always a challenge for clients. I love your solution!
Thank you, Wendy! Congrats on your awesome DesignHounds ranking!!! 🙂
Great designs! I was inspired with the concept and ideas. Thanks!!
I love the swivel chairs! May I ask where they are from and the fabric? They are exactly what I need for my family room. Also, I am wondering the size of the room as four chairs seems to fill that space nicely and I’m wondering how it compares to my space.
Pam, thank you! The swivel chairs are from a local furniture retailer in Nashville called Bliss Home. It’s a good-sized room, but I’m not sure it’s exact dimensions. I’d say that most living rooms would accommodate chairs of this size. I hope that helps!
I love configuring four chairs together like that. It feels so “adult!” These swivel chairs are lovely, which is not easy to find. Could you share where you found them?
Beth,
The chairs are from a local retailer in Nashville called Bliss Home!
There is no way I can pick a favorite area about the space. Everything you did is so darn good! Your attention to detail is superb and spot on as always.
Black is the right color, and many people like to use it in painting steel items. But can you use it in your bathroom walls? How will it look? Sounds weird but some people are crazy can use it while remodeling their bathrooms. However, it’s not wrong to use tiles that have combined black and another color as a design.