I, like we all, have missed many “normal” things over the last 18 months. One of which is attending design events and touring homes. It’s both inspiration and research for me. So it was nice to be invited to tour a designer home this week with other professionals again!
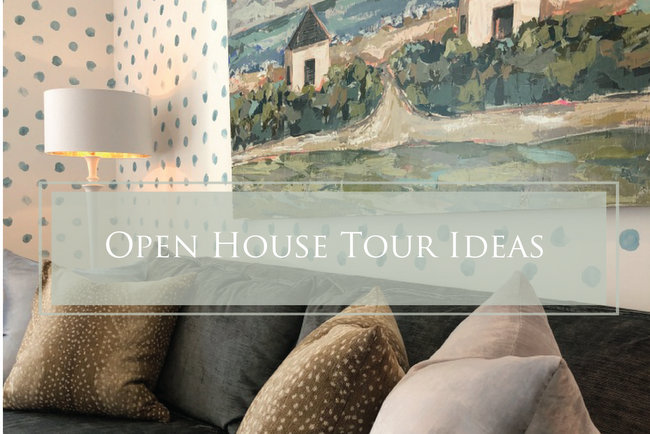
Like my friend and colleague Amanda said “It totally felt like old times, just less crowded!” We’ve been attending events like this together ever since she took the Expert Psychological Staging® course six years ago.
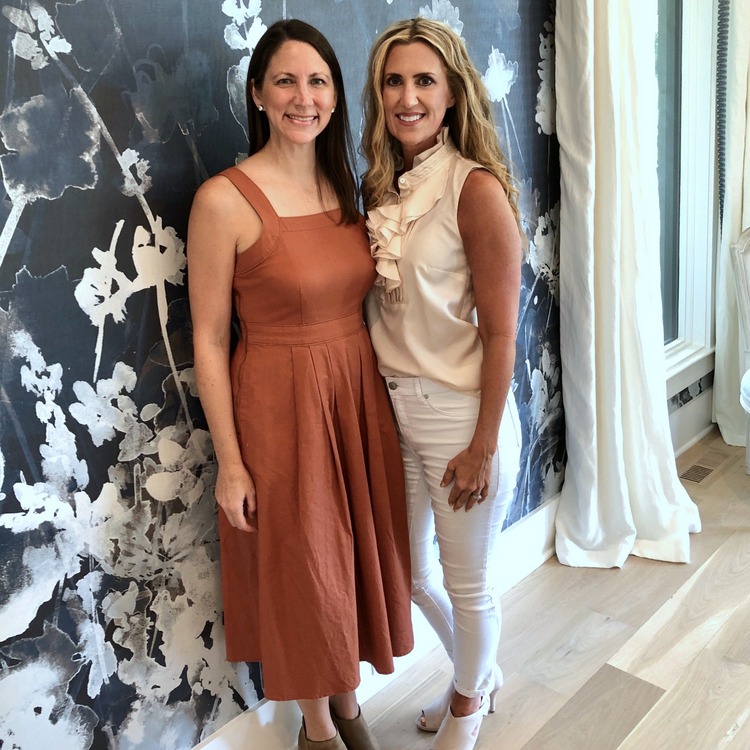 Amanda Carlson of Anthem Collective and myself
Amanda Carlson of Anthem Collective and myself
Let’s take a look around and see if we can get some house tour ideas for your own space. This is not a new house, but is currently under contract with a new owner. Much of the design was done a few years ago by Lori Parangape.
I absolutely love this staircase – the black iron stiles look so architectural against the wainscot walls. Side note here: I’ve always been unsure of the proper pronounciation of “wainscot.” Is it a long or short o? I googled and found three different ways to pronounce it. I didn’t expect this pronounciation, and I am UTTERLY SHOCKED. If you’ve ever heard anyone pronounce it like that, do tell!
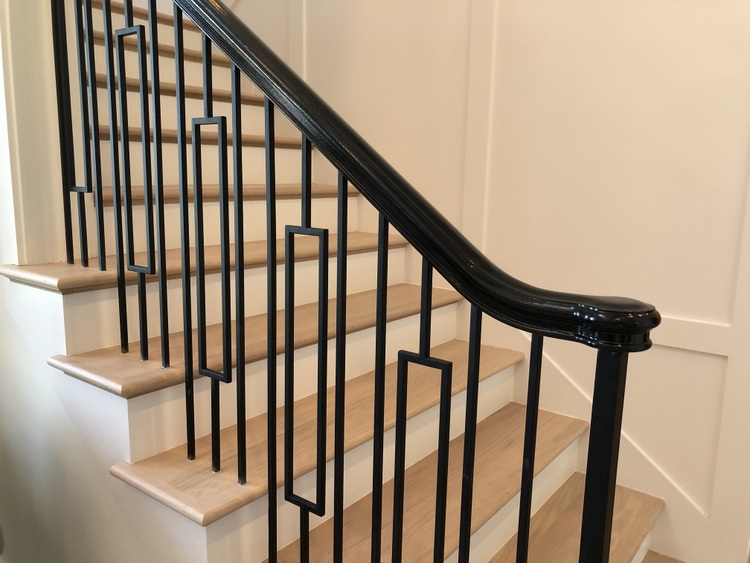
Bookcases in the hallway? Yes, please!
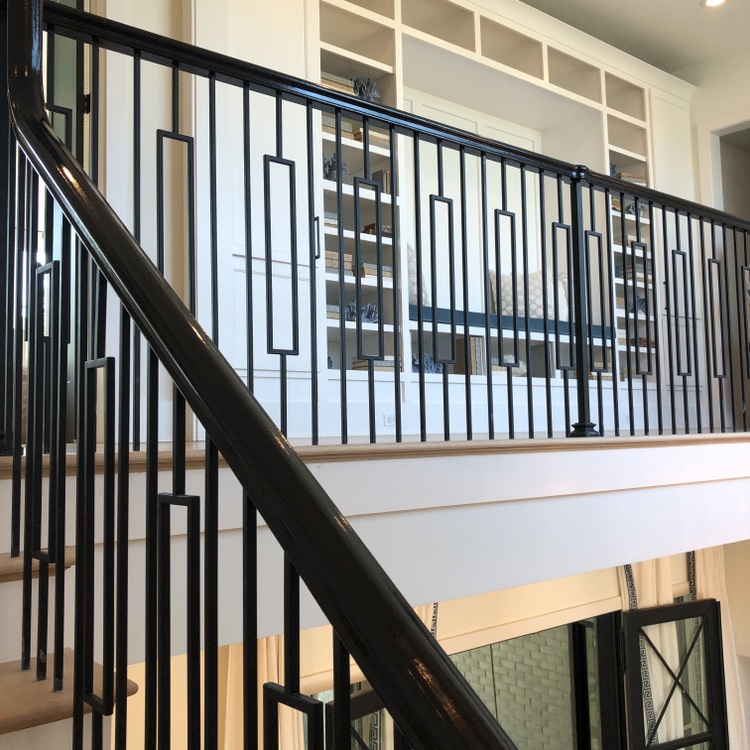
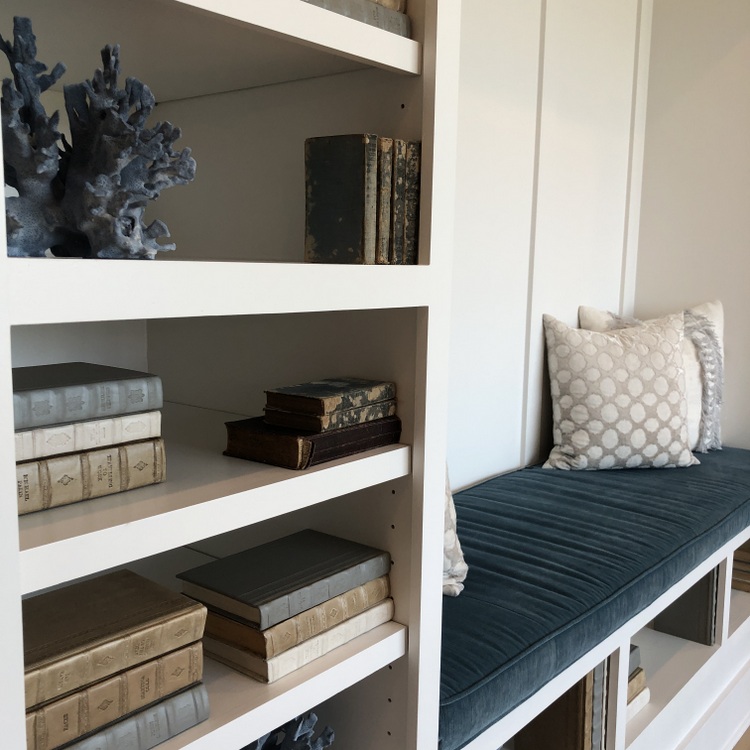
Blue is the dominant accent color throughout, and I specifically noticed the use of blue-black in some spots, like this main level bar:
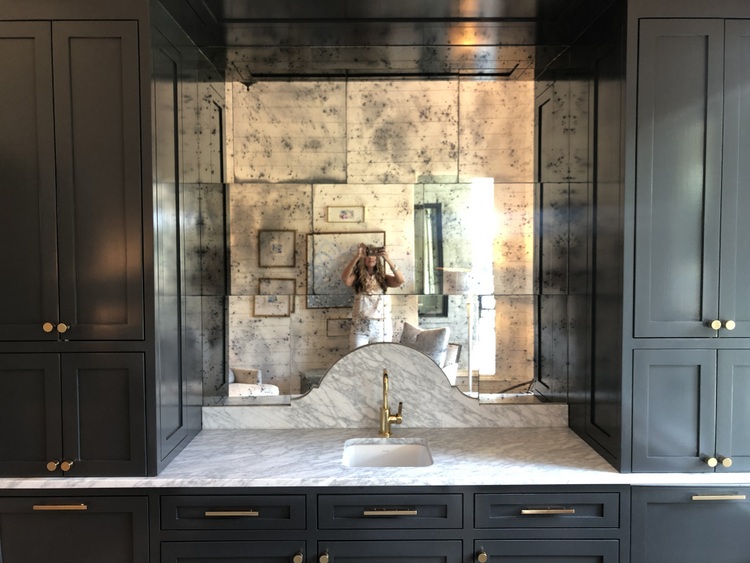
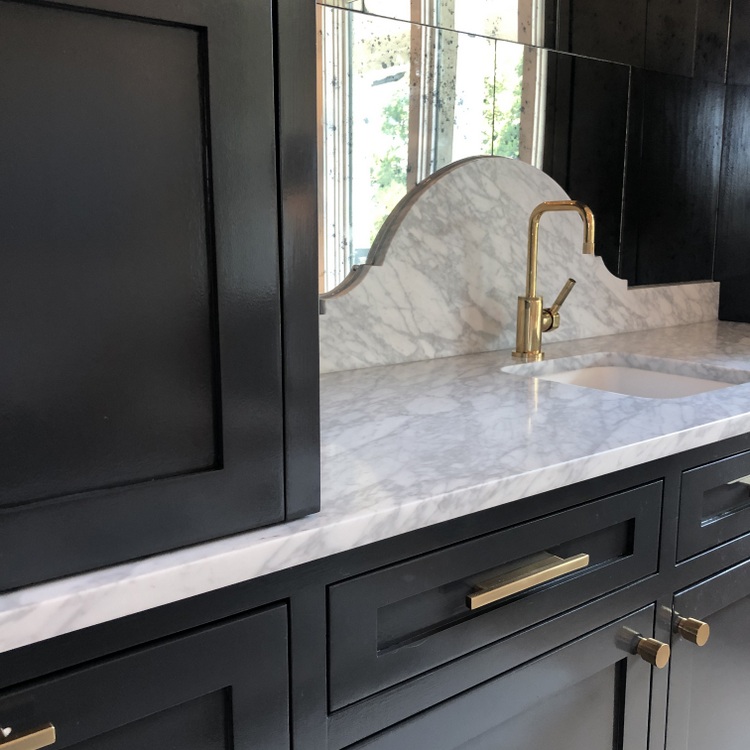 similar to Sherwin-Williams Inkwell SW6992
similar to Sherwin-Williams Inkwell SW6992
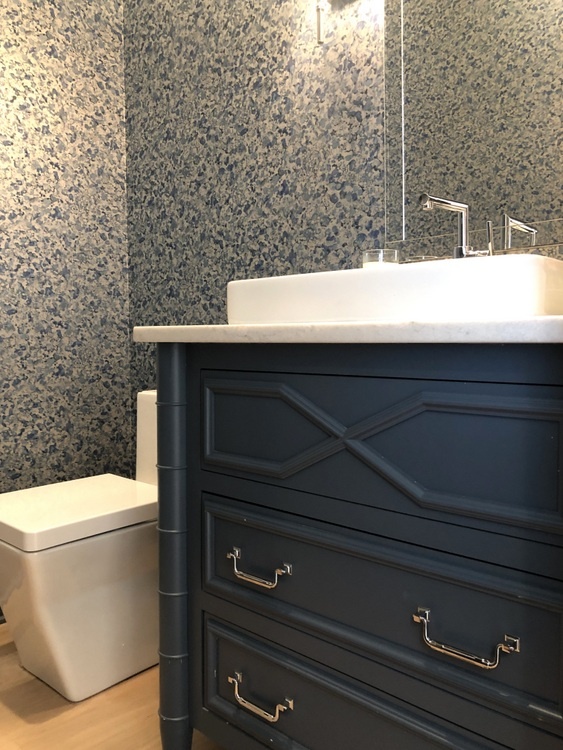 could be Sherwin-Williams Naval SW6244
could be Sherwin-Williams Naval SW6244
The lighting in this designer home is really lovely. Using oversized light fixtures in spaces creates sculptural focal points.
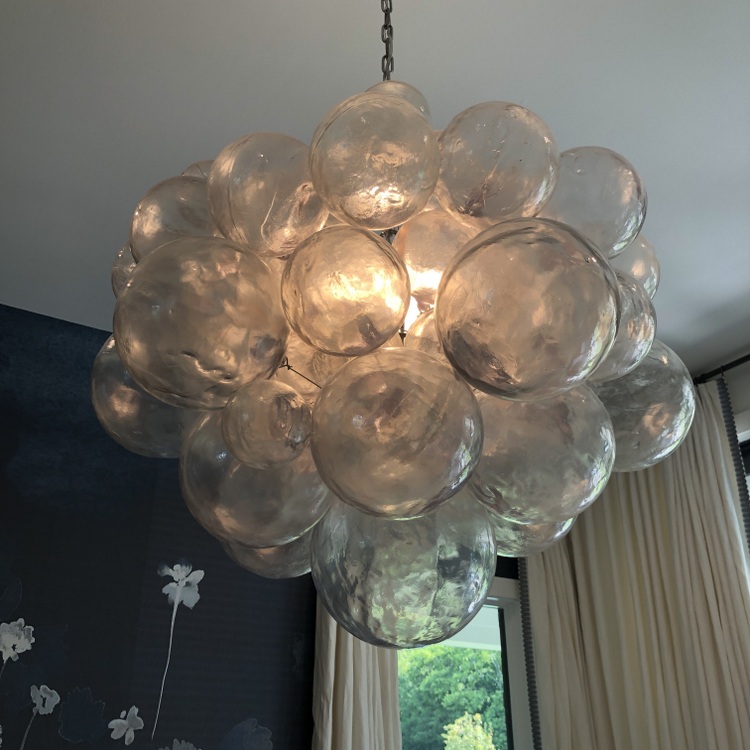
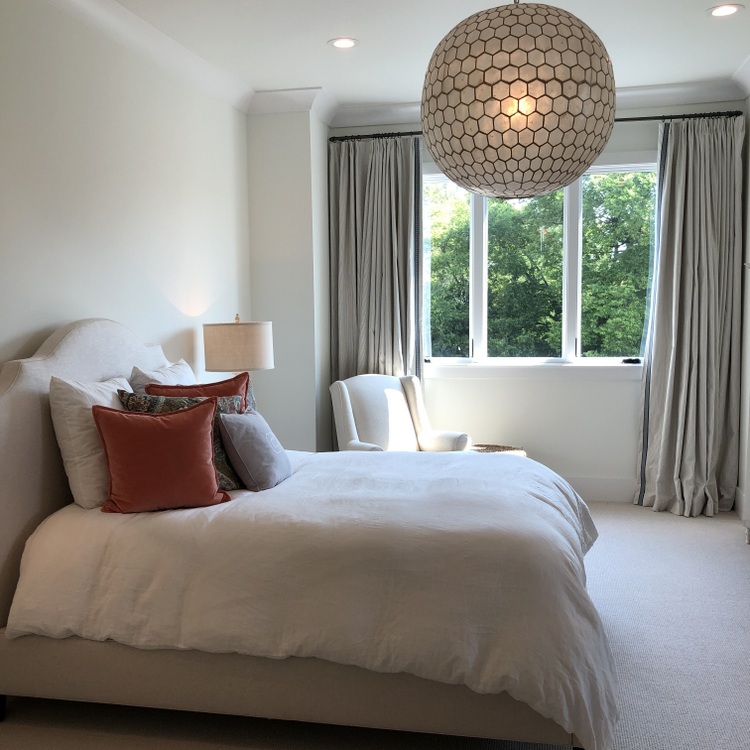
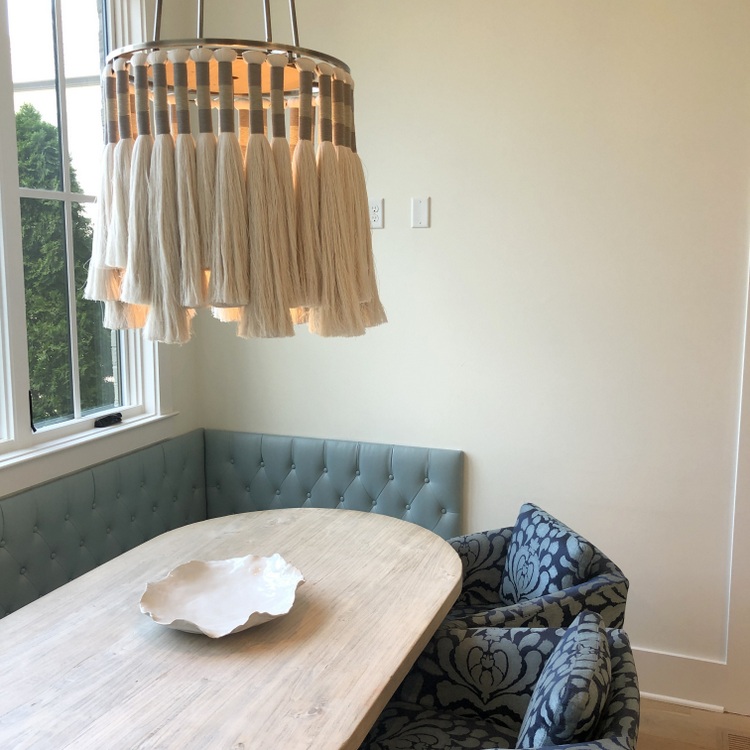
The bedroom literally took my breath away – just look at the stunning mural accent wall! It really is fantastic and makes you feel like you are floating in the clouds. Reminded me a wee bit of a mural project I did a few years ago for a boy’s room here. I also love this bed frame . . .
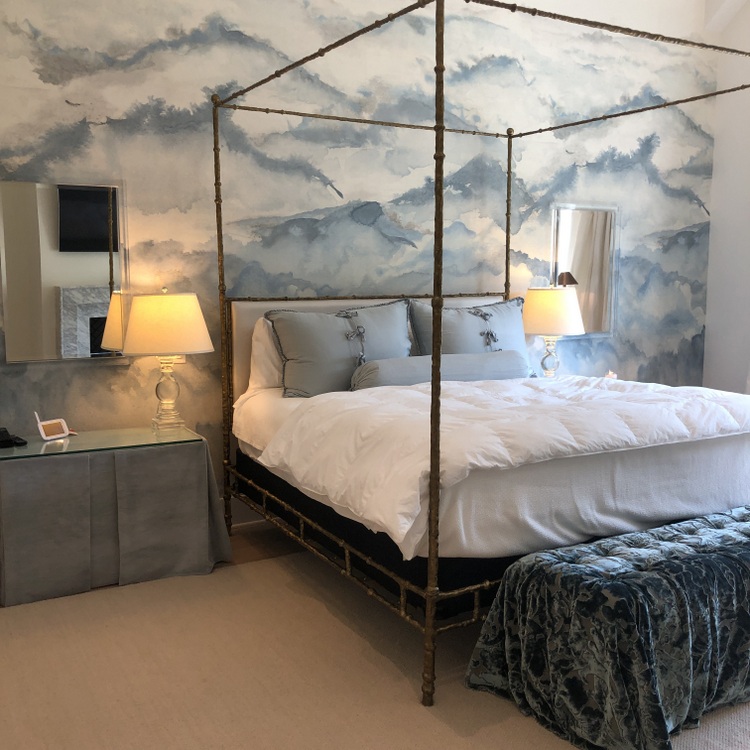
The master closet was pretty amazing, so I had to snap a photo at the vanity and pretend this is mine, all mine! haha
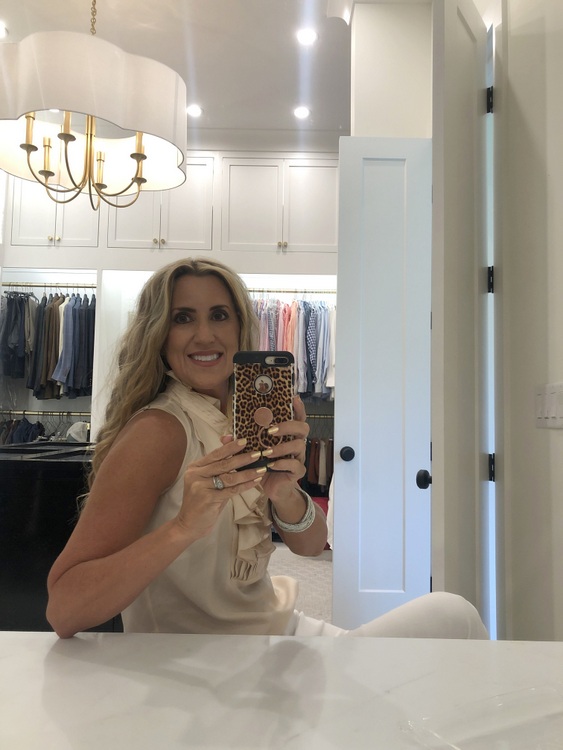 not at all my closet
not at all my closet
Most of the bathrooms are wallpapered, along with a few more wallpaper feature walls.
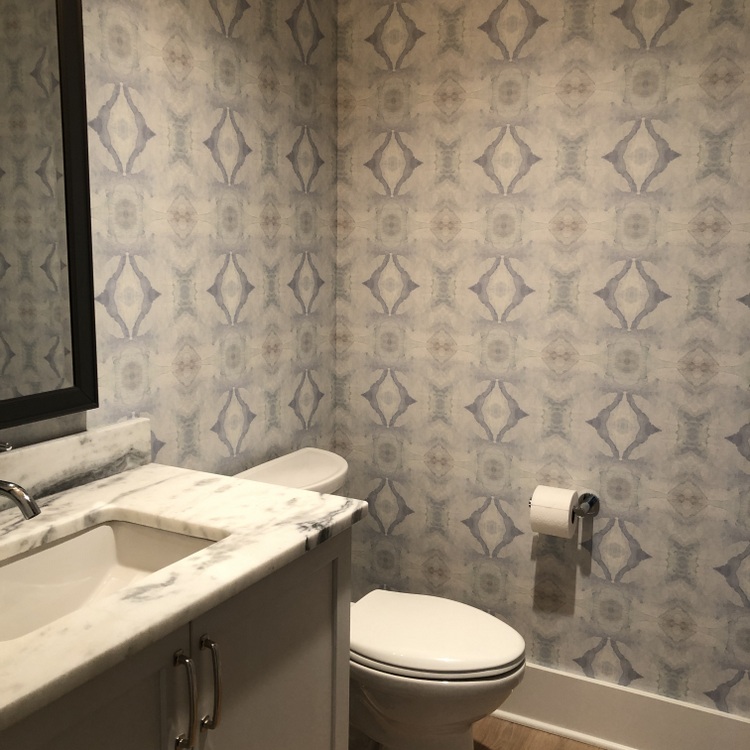
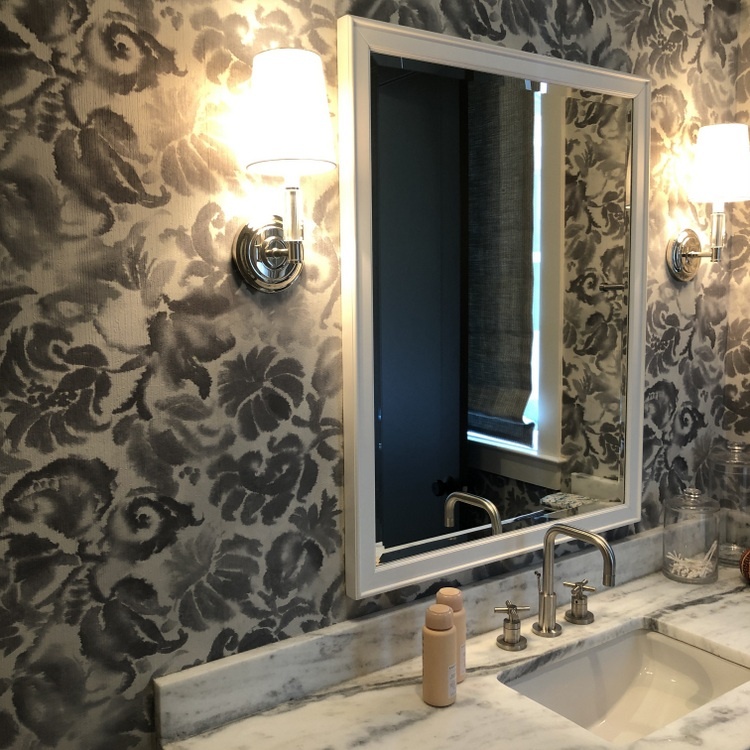
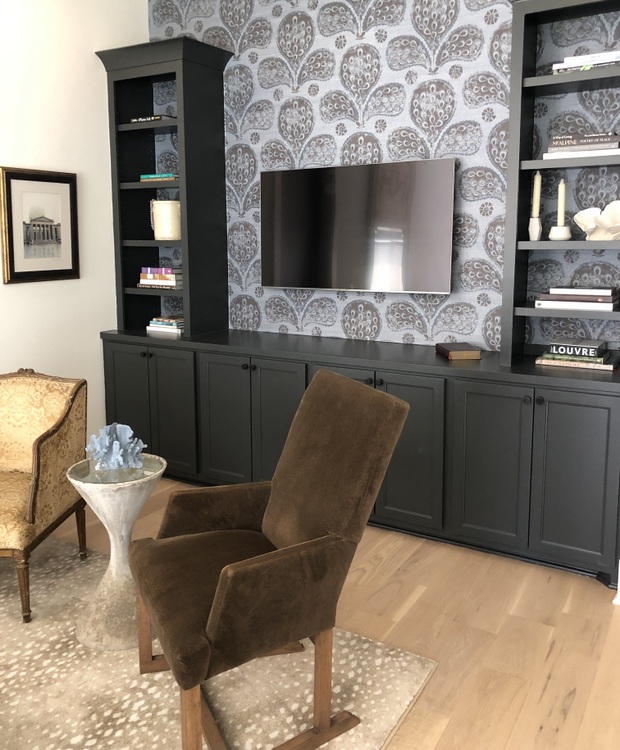
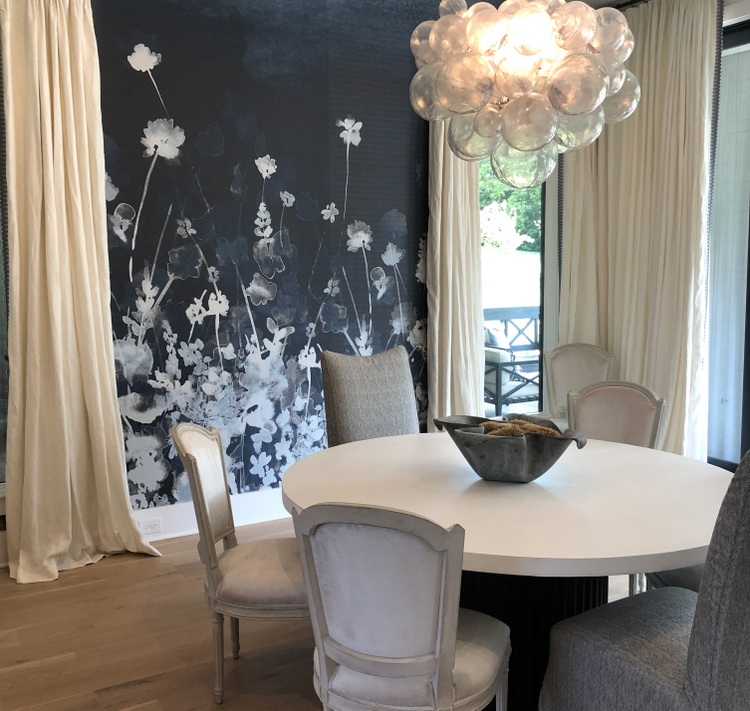
This is a something I don’t believe I’ve ever seen – wallpaper on the walls AND the cabinets! This is the upstairs laundry room, and papering both makes the cabinets virtually disappear:
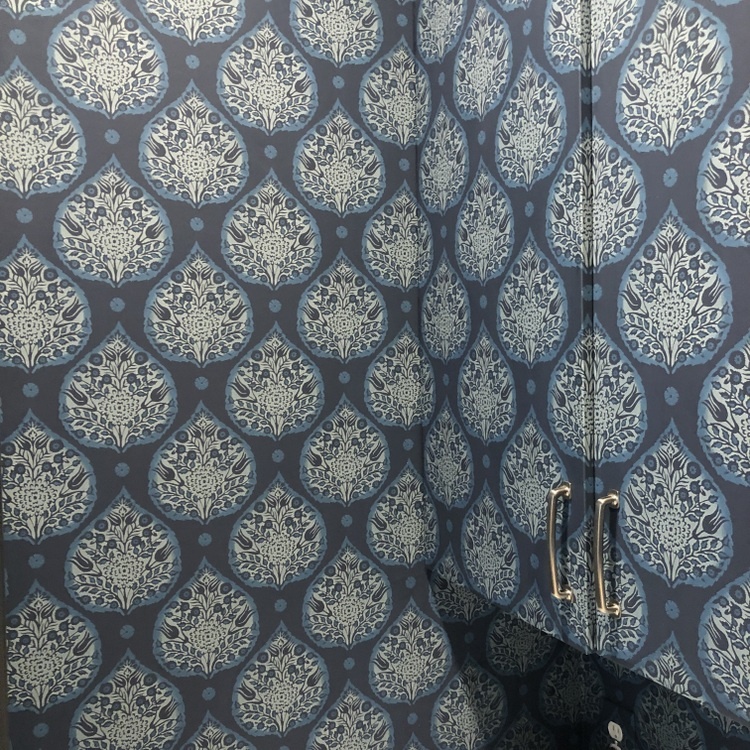
Here’s a shot of the encaustic tile floor in the laundry. It’s a blue version of flooring I chose for one of my favorite bathroom designs for a client. You can see that bathroom design here.
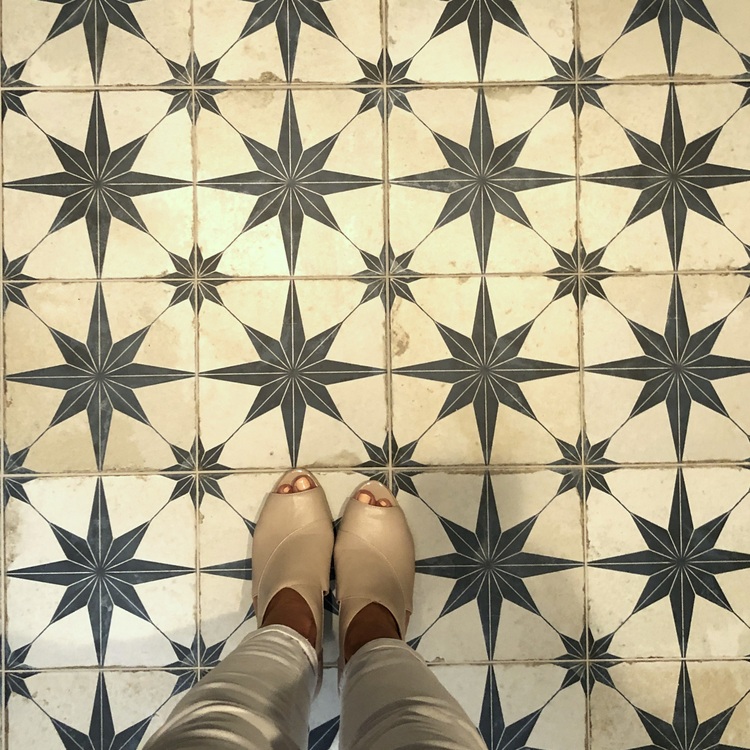
This family home featured multiple kid-centric spaces, including a craft room and play room in the upstairs, a main floor playroom/tv room, and a special surprise in the basement.
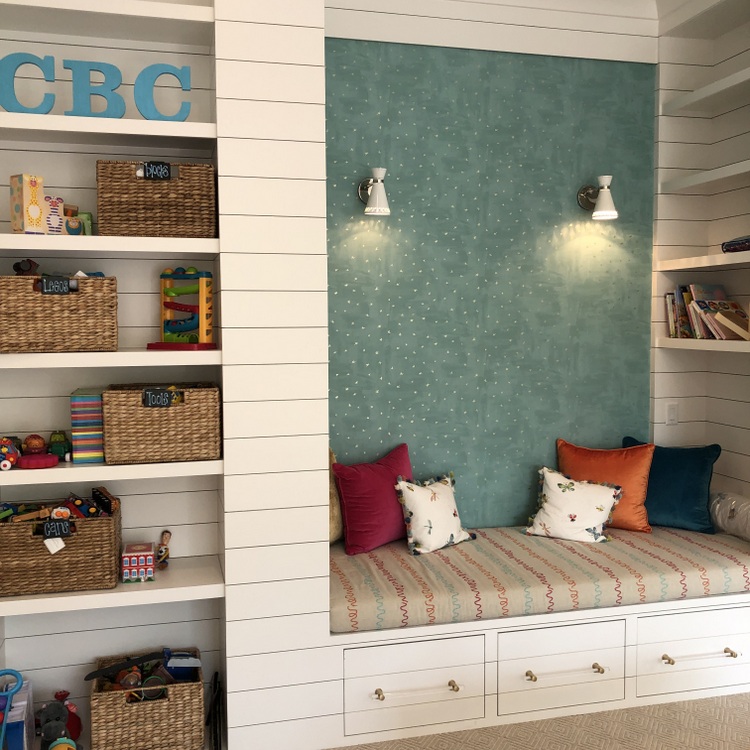
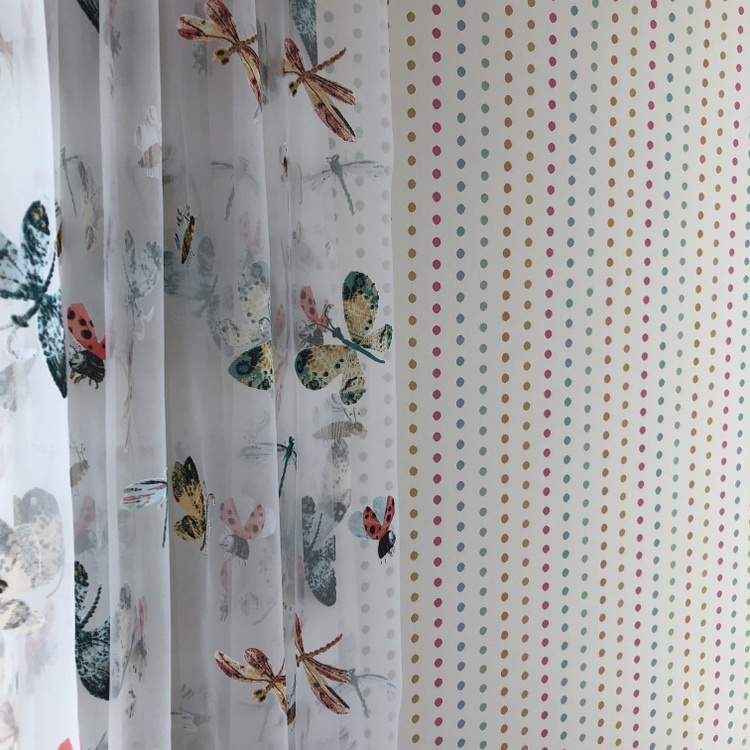
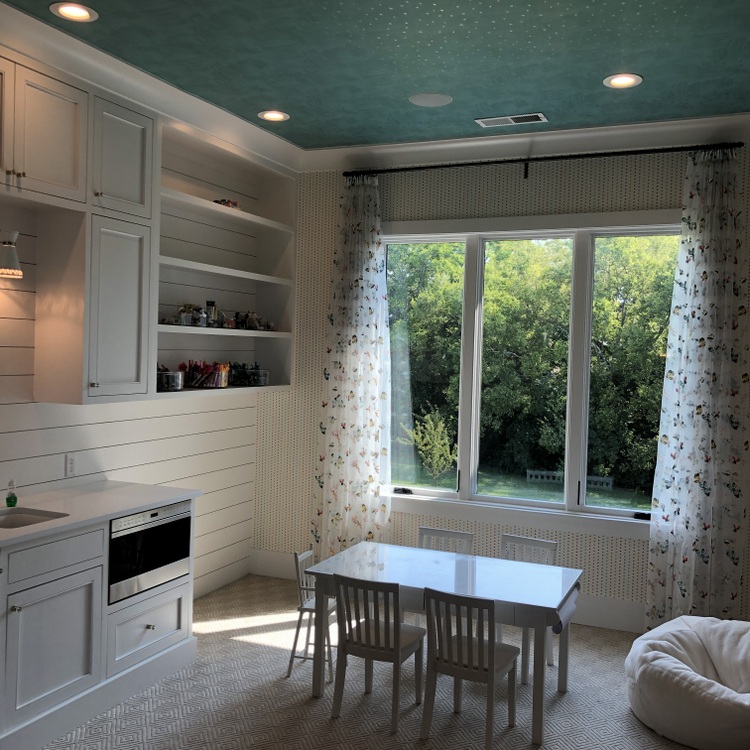
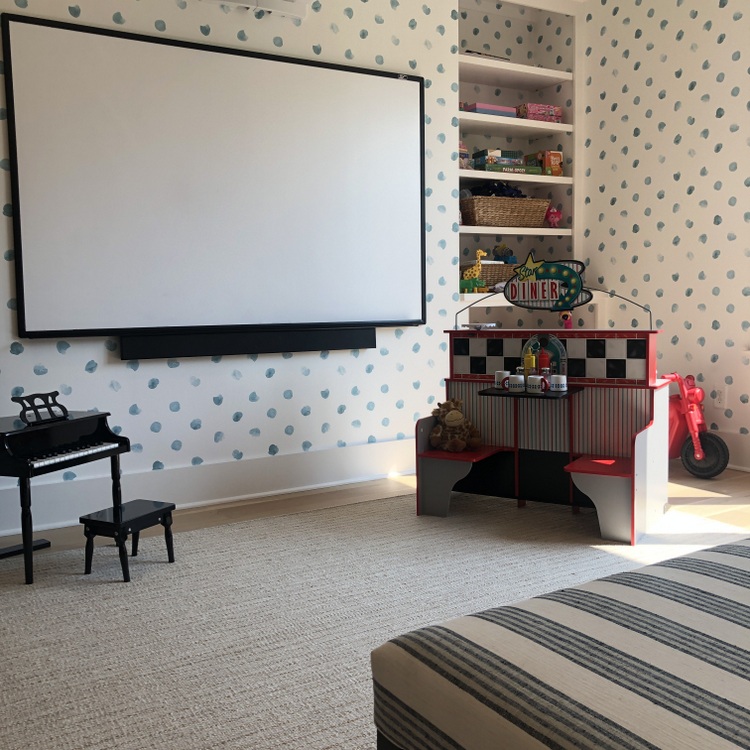
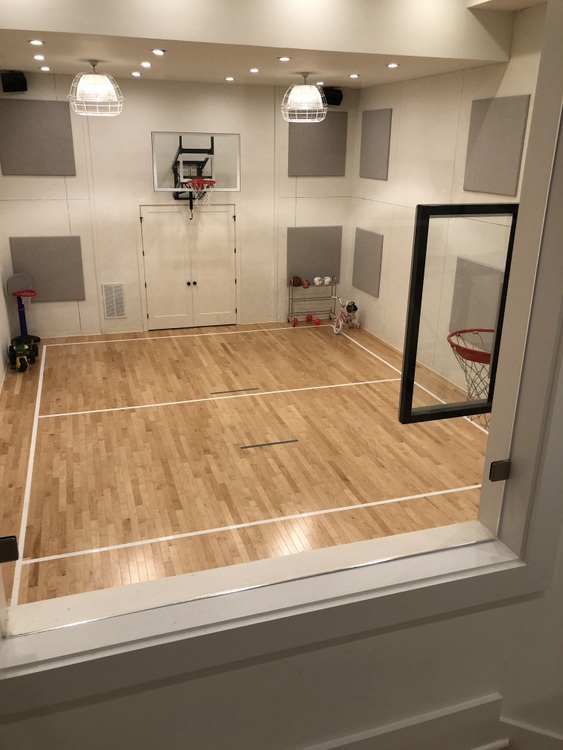 This is the special surprise in the basement that I was referring to!
This is the special surprise in the basement that I was referring to!
We were graciously served a delicious lunch by our host, Amy Pappas Parks of LCTT Team Parks.
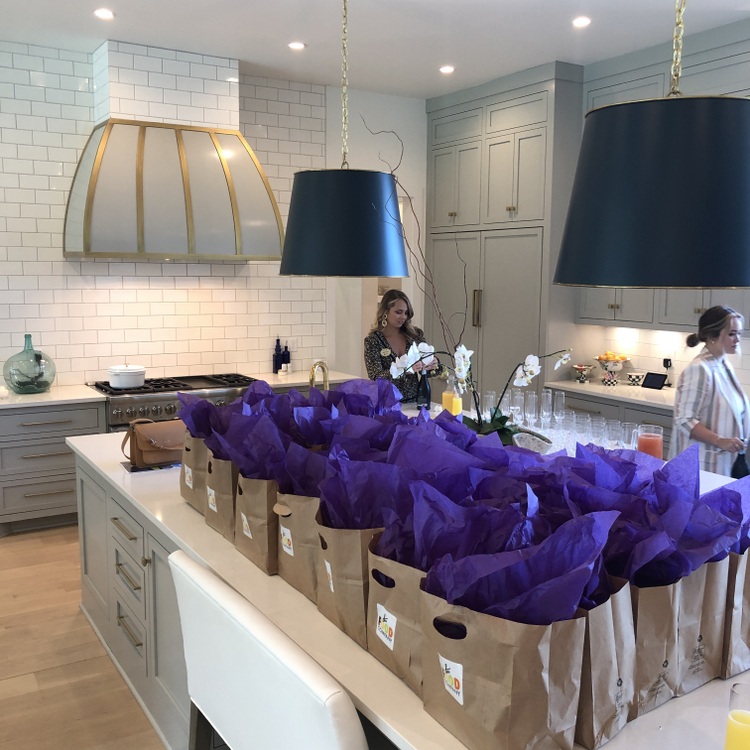
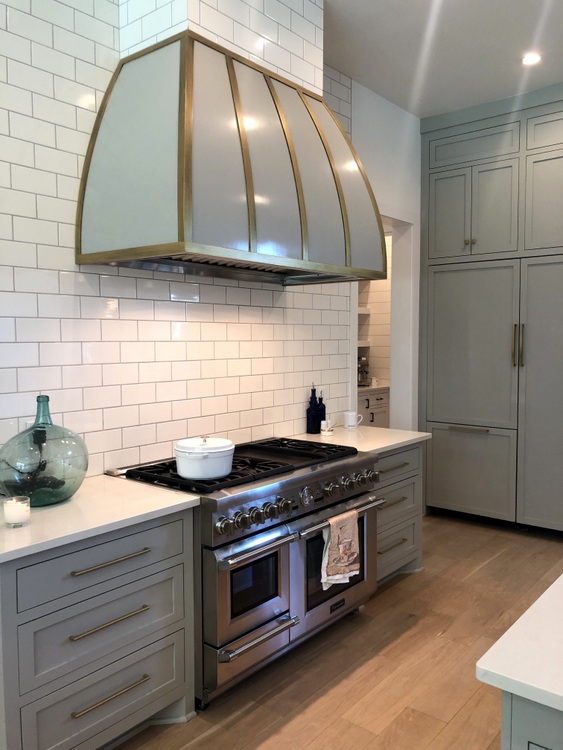
These kitchen cabinets were custom-matched to the gorgeous stove hood (or vice versa). The color is similar to Sherwin-Williams Unusual Gray SW7059.
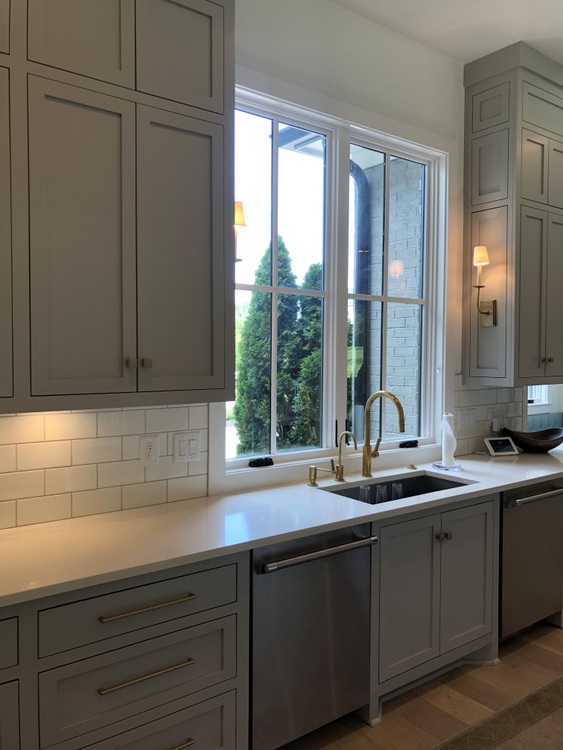
This little tv room off the kitchen is one of my favorite spots. Maybe it’s because of the painterly spots on the wallpaper! The mix of colors used here are cool + warm – very cozy but sophisticated at the same time.
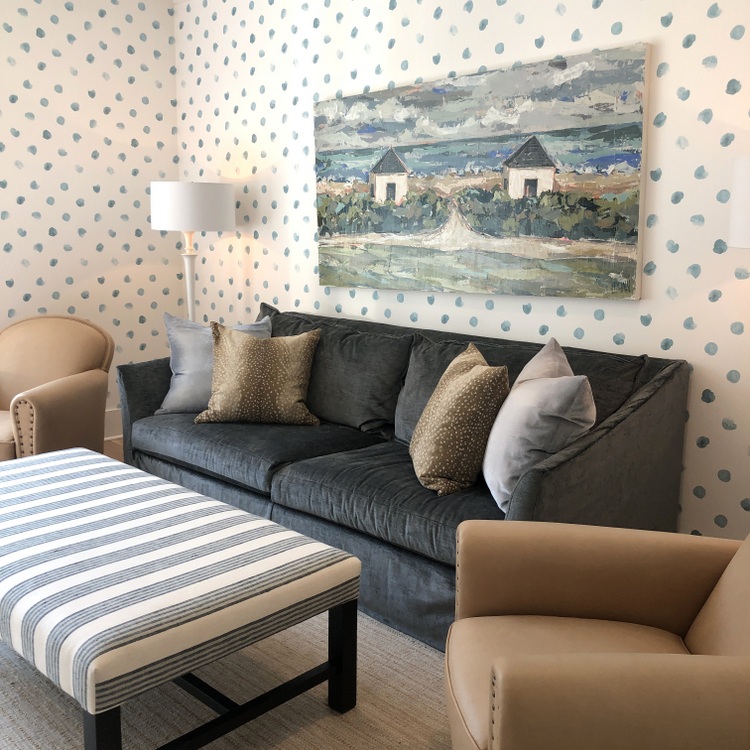
After all the photos I’ve showed you, you aren’t going to believe that most of the walls in this expansive home are actually off-white. But you know me, I prefer to focus on COLORS (I just can’t help myself).
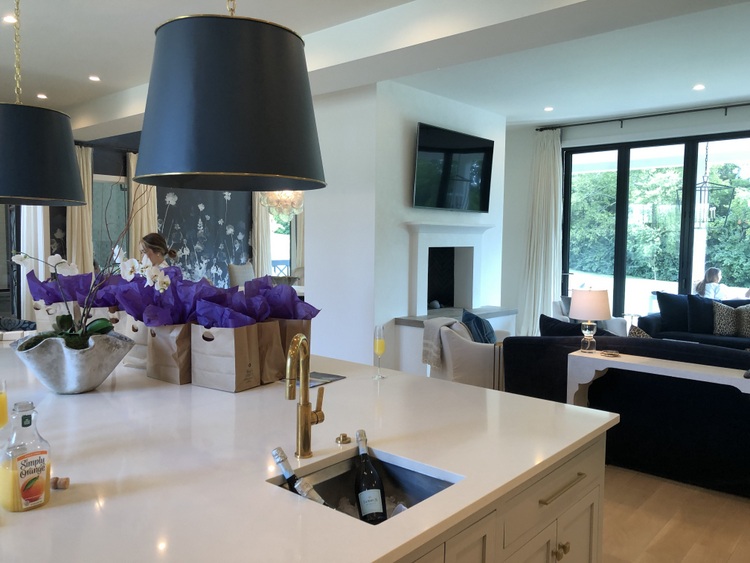
I hope you enjoyed the house tour ideas I shared today! Let us know what you saw that you would like to incorporate into your own home. Maybe some wallpaper? Painted cabinets? Space-saving built-ins?

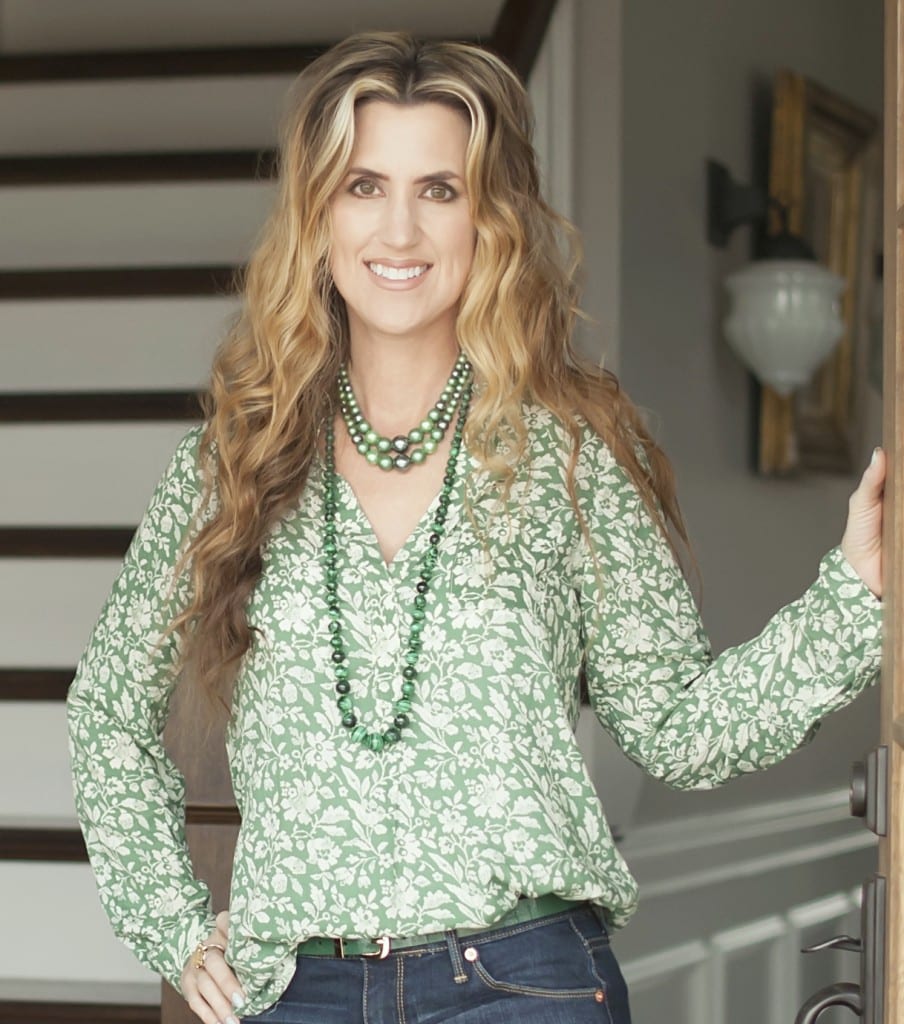
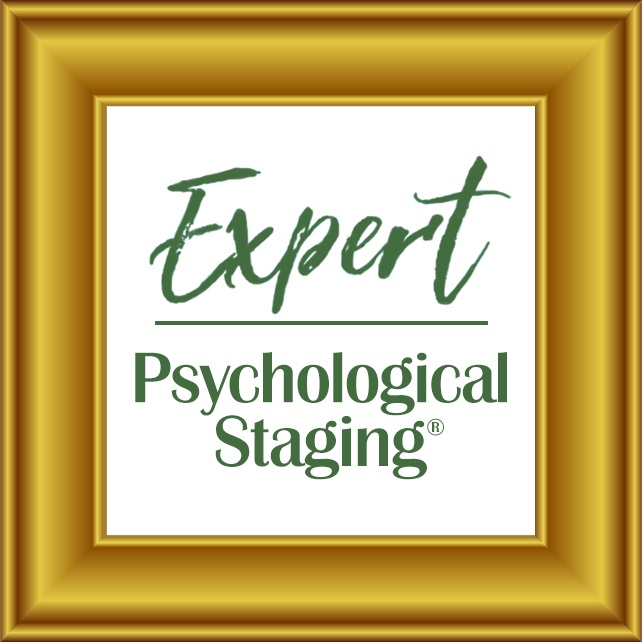
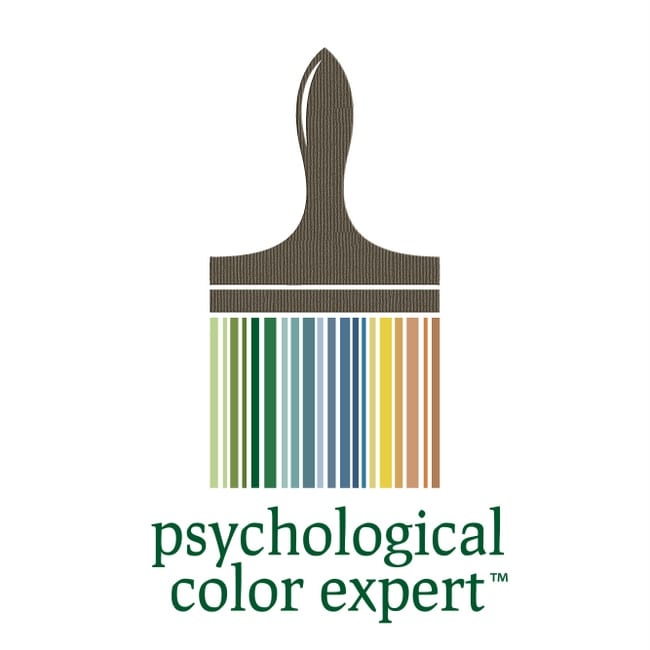
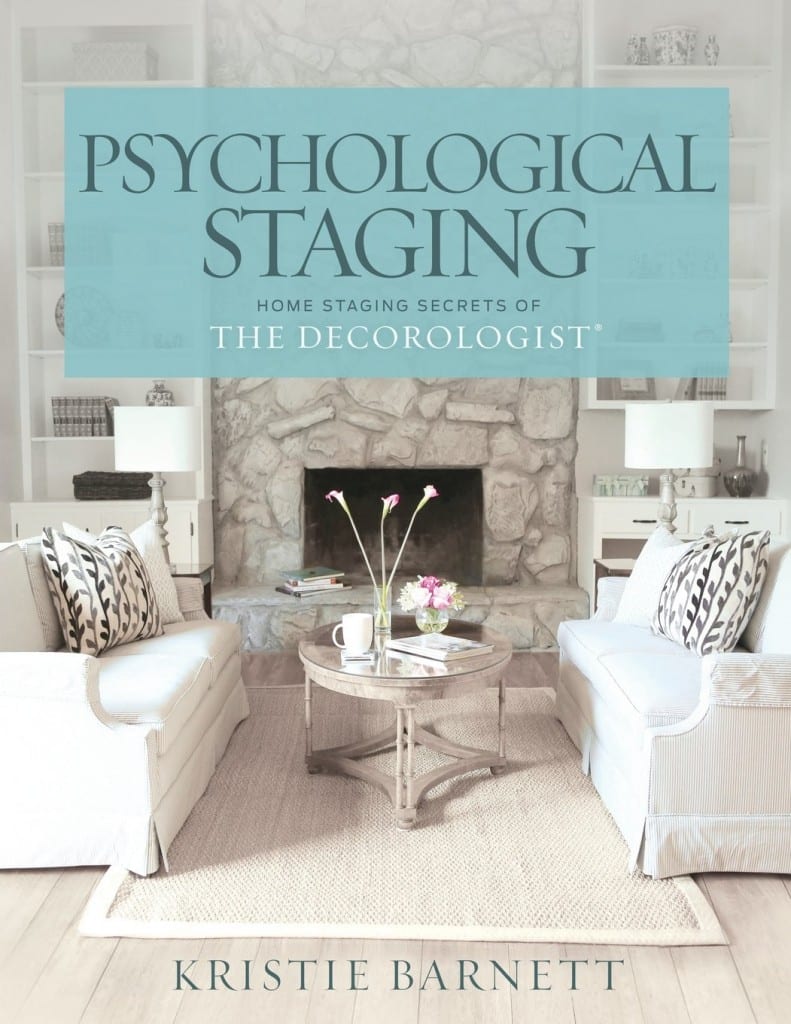
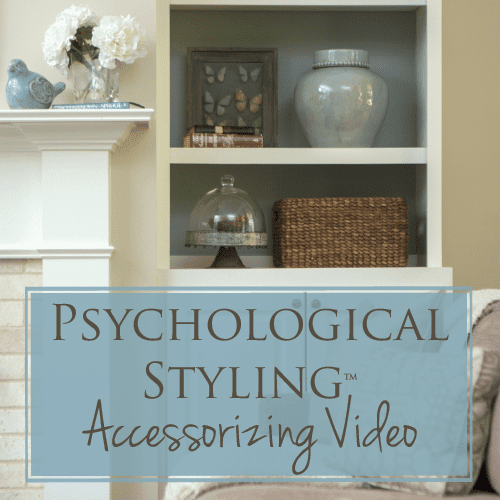
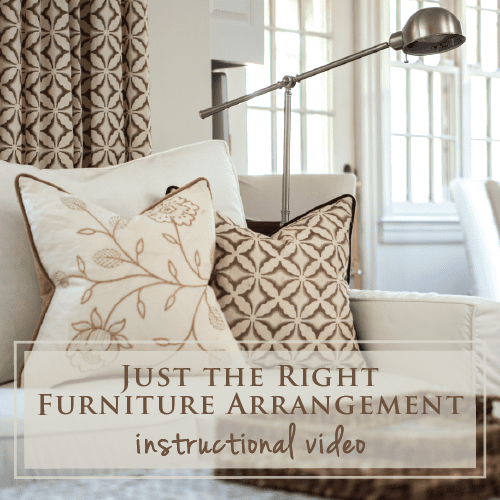
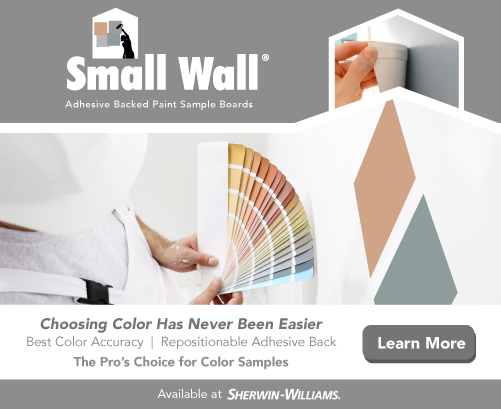
Thank you for sharing your tour. I really love that the brass hardware is back in vogue as it suits my 1827 house – all my doors have beautiful solid aged brass beehive handles. I’ve updated other fittings over the years to more modern and better quality ‘aged’ or ‘brushed’ brass finish, but it’s been a struggle to resist the trend to change to oil rubbed bronze or chrome. (Although the bathrooms did switch to nickel). Regarding wainscoting, I’m in England and that is pretty much how we pronounce it… almost like wainscoating. However most people here would just call it wall panelling. How do you pronounce it?
I love the brass hardware, too. Short or long o makes sense to me, but the other pronounciation threw me – made it sound like wainsket. If the Brits say it with the long o, that’s what I’ll go with! 🙂
Loving the discussion on words and pronunciation — just thinking, maybe the ‘wainscet’ is for the New Zealanders
I HAVE to know the color of your nail polish! It’s just as beautiful as the closet you’re sitting in!!!!! (From your one and only parody singing client from 7 years ago!)
Hi Meg – yes, you are my one and only! No one else has sung a song for me as you did, I must admit! I think it’s Revlon Golden Splendor – it’s pretty much all I wear anymore because it goes with anything. 🙂
Thank you for taking us along for the tour! The design is amazing! I could not possibly pick one thing to say that I love. The attention to detail is over the top! The designer didn’t miss a thing! My takeaway would be the completeness. Every square inch was treated as special as an entire living space! A++++
Yes, Susan! This was exceptionally well done. The house was listed at five million – up 3 million from just a couple years ago. A home this large (9,000+ sqft) is so expensive to design, and I’m sure this helped bring it top dollar!
Thanks for sharing this tour with us. Gorgeous!! Makes me want to wallpaper all of my rooms!
Yes, Janice! I’m planning to repaper two more rooms in my own home – can’t wait for the difference that will make!
Wow, so much wallpaper. Too much for my taste. But the black papered walls with the floral motif in the dining room are fabulous. And the bookcases in the hallway are marvelous. They should be required in every home!
Thanks for your feedback, Darla! Really, most the wallpaper is in the bathrooms and a couple of accent walls. The white throughout the main parts of the home calm it down – although without showing all of that, I probably didn’t represent that too well!
What a gorgeous home! Home tours are one of my most favorite things to do. I always find things to be inspired by. Thanks for sharing.
We have to feed ourselves with visual inspiration, don’t we? I also still love print magazines – I pour through those on the regular!
I could move right it. Loved it all! Thanks for sharing!!!
Sadly, I realize I’m past the point of appreciating huge spaces like this. I’ve always loved home tours too, but this just seems wasteful. And my peasant mentality thinks ‘Great Goddess that’s a lot to dust – it must take a full time housekeeper.’
Maybe staying in all these months has had a greater effect than I thought. (Good to know, though — thanks!)
I absolutely love the dotted wallpaper with the butterfly draperies and everything else about the children’s place.
I love the painting in the TV room above the charcoal sofa. Is it custom or do you know the artist or where to purchase?